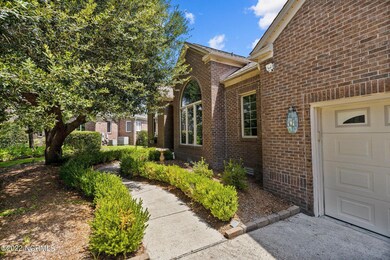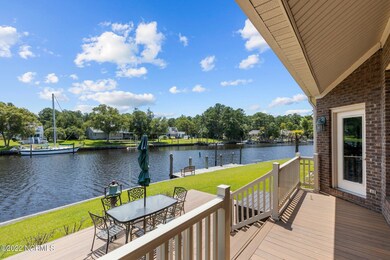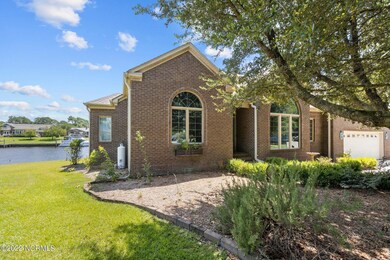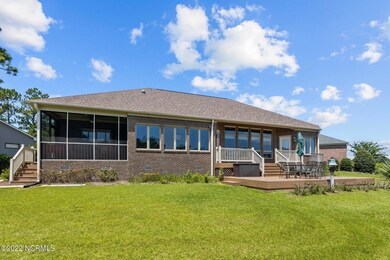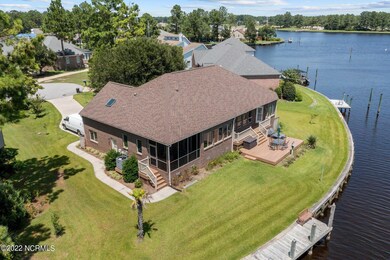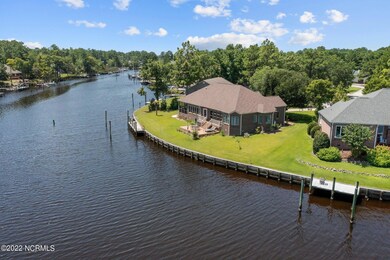
906 Diamond Ct New Bern, NC 28560
Highlights
- Marina
- Boat Dock
- Sailboat Water Access
- Water Views
- Golf Course Community
- Home fronts a creek
About This Home
As of November 2022Look no further for a sleek, updated home with a large waterfront! This stunning 3-bedroom, 3-bath home features gorgeous eucalyptus floors throughout the first floor. The kitchen will absolutely wow you and your guests with its large island, fabulous appliances, stylish maple cabinets to the ceiling, and live-edge granite countertops--and a wine fridge, too! Beautifully renovated main bath and guest room on one side of the home and large master suite on the other, featuring not only a walk-in closet, but a spa-like bath with a soaking tub, walk-in shower, and handcrafted walnut double vanity. The home faces the east for plenty of light all morning and cooler afternoons on the deck for entertaining in comfort. Watch the boats go by from the deck, living area, or the screen porch. Long 31-foot dock to secure your boat, or even two boats! Close proximity to the exit to Northwest Creek and the Neuse River. Approximately 15 miles from historic downtown New Bern. For more information on Fairfield Harbour community go to fh-poa.com.
Last Agent to Sell the Property
COLDWELL BANKER SEA COAST ADVANTAGE License #285185 Listed on: 07/30/2022

Home Details
Home Type
- Single Family
Est. Annual Taxes
- $2,122
Year Built
- Built in 1998
Lot Details
- 0.29 Acre Lot
- Lot Dimensions are 41 x 130 x 147 x 130
- Home fronts a creek
- Property fronts a private road
- Cul-De-Sac
- Irrigation
Home Design
- Brick Exterior Construction
- Wood Frame Construction
- Architectural Shingle Roof
- Stick Built Home
Interior Spaces
- 2,273 Sq Ft Home
- 2-Story Property
- Furnished or left unfurnished upon request
- Tray Ceiling
- Ceiling height of 9 feet or more
- Ceiling Fan
- Gas Log Fireplace
- Blinds
- Living Room
- Formal Dining Room
- Home Office
- Water Views
- Crawl Space
- Attic Access Panel
- Fire and Smoke Detector
Kitchen
- Breakfast Area or Nook
- Gas Oven
- Range Hood
- Dishwasher
- Kitchen Island
Flooring
- Wood
- Carpet
- Tile
Bedrooms and Bathrooms
- 3 Bedrooms
- Primary Bedroom on Main
- Walk-In Closet
- 3 Full Bathrooms
- Walk-in Shower
Laundry
- Laundry Room
- Dryer
- Washer
Parking
- 2 Car Attached Garage
- Driveway
- Off-Street Parking
Outdoor Features
- Sailboat Water Access
- Bulkhead
- Deck
- Screened Patio
- Porch
Schools
- Bridgeton Elementary School
- West Craven Middle School
- West Craven High School
Utilities
- Central Air
- Heat Pump System
- Programmable Thermostat
- Propane
- Co-Op Water
- Electric Water Heater
- Fuel Tank
- Community Sewer or Septic
Listing and Financial Details
- Assessor Parcel Number 2-064 -330
Community Details
Overview
- Property has a Home Owners Association
- Fairfield Harbour Subdivision
- Maintained Community
Amenities
- Picnic Area
- Restaurant
Recreation
- Boat Dock
- Marina
- Golf Course Community
- Tennis Courts
- Pickleball Courts
- Community Playground
- Park
- Trails
Security
- Security Service
- Resident Manager or Management On Site
- Gated Community
Ownership History
Purchase Details
Home Financials for this Owner
Home Financials are based on the most recent Mortgage that was taken out on this home.Purchase Details
Purchase Details
Home Financials for this Owner
Home Financials are based on the most recent Mortgage that was taken out on this home.Purchase Details
Similar Homes in New Bern, NC
Home Values in the Area
Average Home Value in this Area
Purchase History
| Date | Type | Sale Price | Title Company |
|---|---|---|---|
| Warranty Deed | $580,000 | -- | |
| Warranty Deed | $160,000 | -- | |
| Warranty Deed | $355,000 | None Available | |
| Deed | $112,000 | -- |
Property History
| Date | Event | Price | Change | Sq Ft Price |
|---|---|---|---|---|
| 02/19/2024 02/19/24 | Rented | $3,000 | 0.0% | -- |
| 02/15/2024 02/15/24 | Under Contract | -- | -- | -- |
| 01/24/2024 01/24/24 | For Rent | $3,000 | 0.0% | -- |
| 05/17/2023 05/17/23 | Rented | $3,000 | 0.0% | -- |
| 11/11/2022 11/11/22 | For Rent | $3,000 | 0.0% | -- |
| 11/08/2022 11/08/22 | Sold | $580,000 | -0.9% | $255 / Sq Ft |
| 09/20/2022 09/20/22 | Pending | -- | -- | -- |
| 07/30/2022 07/30/22 | For Sale | $585,000 | +64.8% | $257 / Sq Ft |
| 06/02/2017 06/02/17 | Sold | $355,000 | -5.3% | $161 / Sq Ft |
| 04/28/2017 04/28/17 | Pending | -- | -- | -- |
| 04/13/2017 04/13/17 | For Sale | $375,000 | -- | $170 / Sq Ft |
Tax History Compared to Growth
Tax History
| Year | Tax Paid | Tax Assessment Tax Assessment Total Assessment is a certain percentage of the fair market value that is determined by local assessors to be the total taxable value of land and additions on the property. | Land | Improvement |
|---|---|---|---|---|
| 2024 | $2,728 | $553,130 | $175,000 | $378,130 |
| 2023 | $2,728 | $553,130 | $175,000 | $378,130 |
| 2022 | $2,182 | $347,800 | $125,000 | $222,800 |
| 2021 | $2,182 | $347,800 | $125,000 | $222,800 |
| 2020 | $2,164 | $347,800 | $125,000 | $222,800 |
| 2019 | $1,969 | $238,730 | $125,000 | $113,730 |
| 2018 | $2,569 | $340,520 | $125,000 | $215,520 |
| 2017 | $2,062 | $340,520 | $125,000 | $215,520 |
| 2016 | $2,097 | $479,030 | $250,000 | $229,030 |
| 2015 | $2,528 | $479,030 | $250,000 | $229,030 |
| 2014 | $2,456 | $479,030 | $250,000 | $229,030 |
Agents Affiliated with this Home
-
Virginia Federer

Seller's Agent in 2024
Virginia Federer
Crystal Coast Realty & Home Services
(800) 523-2907
11 Total Sales
-
Virginia Groff

Buyer's Agent in 2024
Virginia Groff
Crystal Coast Realty & Home Services, LLC
(252) 876-5763
58 in this area
71 Total Sales
-
C
Seller's Agent in 2023
Christine Britten
Crystal Coast Realty & Home Services
-
H
Seller Co-Listing Agent in 2023
Holly Simmons
Crystal Coast Realty & Home Services
-
MARGARET BARTLETT
M
Seller's Agent in 2022
MARGARET BARTLETT
COLDWELL BANKER SEA COAST ADVANTAGE
(252) 634-7937
12 in this area
190 Total Sales
-
J
Seller's Agent in 2017
JAMES ENGLISH
Keller Williams Realty
Map
Source: Hive MLS
MLS Number: 100342520
APN: 2-064-330
- 5724 Gondolier Dr
- 6018 Cardinal Dr
- 901 Caracara Dr
- 905 Spar Ct
- 913 Hurricane
- 904 Hurricane
- 903 Capstan Ct
- 907 Capstan Ct
- 6001 Cassowary Ln
- 919 Hearthside Ct
- 917 Hearthside Ct
- 908 Capstan Ct
- 6117 Ibis Ln
- 6008 Cassowary Ln
- 6110 Albatross Dr
- 6227 Harbourside Dr
- 6214 Harbourside Dr
- 5821 Port
- 6021 Cassowary Ln
- 908 Lanyard Ln

