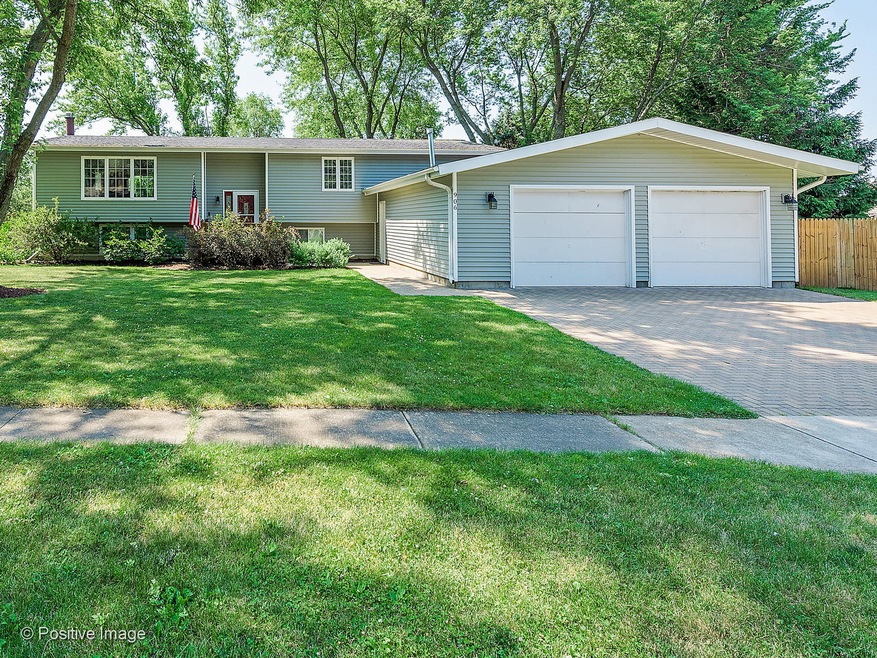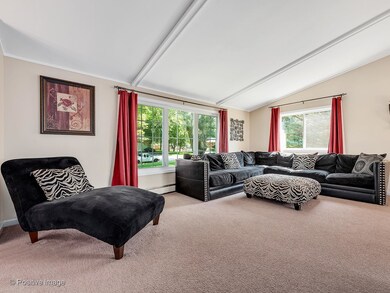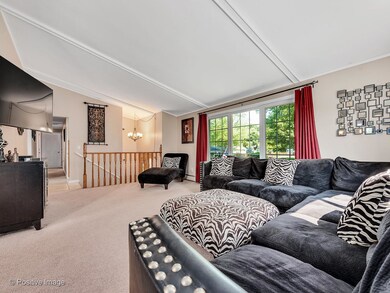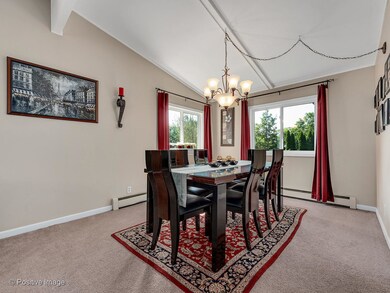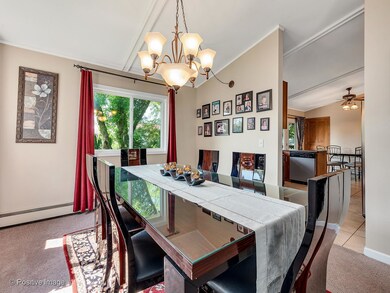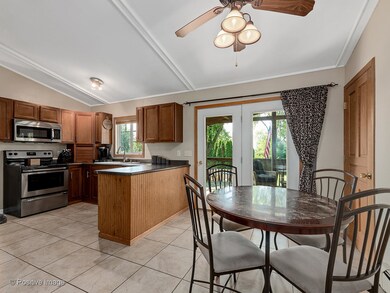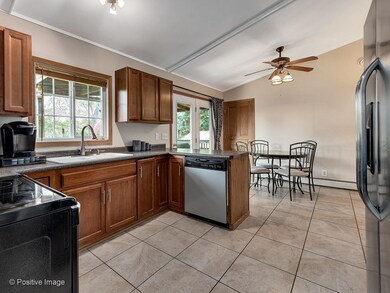
906 Maple Ave Maple Park, IL 60151
Highlights
- Mature Trees
- Recreation Room
- Stainless Steel Appliances
- Deck
- Walk-In Pantry
- Fenced Yard
About This Home
As of August 2020ESCAPE THE NOISE! Sitting on .38 acres, this lovely three bedroom raised ranch is ready to welcome the family with its quiet street and nearby park. The brick paver driveway is a recent addition, so the heavy lifting is done! With its vaulted ceiling, tons of natural light floods the living room, and its open floor plan flows to the dining room. The kitchen has two pantries, stainless steel appliances, an eating area, and a beverage station. It opens to a large covered deck overlooking the huge backyard, making it the perfect spot for morning coffee. All three bedrooms have vaulted ceilings, and the master has his & hers closets. Host family parties in the bright English basement with its wood-burning fireplace and generous rec room and bar area, accessible from the garage. Included in the lower level is a full bath and bonus room with a closet. The fully fenced backyard covers all your entertaining and storage needs with its paver fire pit/seating area and shed. Kaneland District 302 schools. This home is a must-see!
Last Agent to Sell the Property
RE/MAX Suburban License #475090263 Listed on: 07/08/2020

Home Details
Home Type
- Single Family
Est. Annual Taxes
- $7,962
Year Built
- 1977
Lot Details
- Fenced Yard
- Mature Trees
Parking
- Attached Garage
- Garage Door Opener
- Brick Driveway
- Parking Included in Price
- Garage Is Owned
Home Design
- Slab Foundation
- Asphalt Shingled Roof
- Vinyl Siding
Interior Spaces
- Wood Burning Fireplace
- Dining Area
- Recreation Room
- Finished Basement
- Finished Basement Bathroom
- Storm Screens
Kitchen
- Breakfast Bar
- Walk-In Pantry
- Oven or Range
- <<microwave>>
- Dishwasher
- Stainless Steel Appliances
Laundry
- Dryer
- Washer
Outdoor Features
- Deck
- Fire Pit
- Porch
Utilities
- Forced Air Heating and Cooling System
- Heating System Uses Gas
Listing and Financial Details
- Homeowner Tax Exemptions
Ownership History
Purchase Details
Home Financials for this Owner
Home Financials are based on the most recent Mortgage that was taken out on this home.Purchase Details
Home Financials for this Owner
Home Financials are based on the most recent Mortgage that was taken out on this home.Purchase Details
Purchase Details
Home Financials for this Owner
Home Financials are based on the most recent Mortgage that was taken out on this home.Purchase Details
Purchase Details
Purchase Details
Similar Homes in Maple Park, IL
Home Values in the Area
Average Home Value in this Area
Purchase History
| Date | Type | Sale Price | Title Company |
|---|---|---|---|
| Warranty Deed | $255,000 | Fidelity National Title | |
| Interfamily Deed Transfer | -- | Snp Title Co | |
| Interfamily Deed Transfer | -- | None Available | |
| Warranty Deed | $178,000 | Fox Title Company | |
| Special Warranty Deed | $80,000 | Fidelity National Title | |
| Public Action Common In Florida Clerks Tax Deed Or Tax Deeds Or Property Sold For Taxes | -- | None Available | |
| Quit Claim Deed | -- | -- |
Mortgage History
| Date | Status | Loan Amount | Loan Type |
|---|---|---|---|
| Open | $96,000 | New Conventional | |
| Previous Owner | $164,000 | New Conventional | |
| Previous Owner | $166,000 | New Conventional | |
| Previous Owner | $174,677 | FHA | |
| Previous Owner | $42,267 | Unknown | |
| Previous Owner | $15,996 | Unknown | |
| Previous Owner | $148,155 | Unknown |
Property History
| Date | Event | Price | Change | Sq Ft Price |
|---|---|---|---|---|
| 08/17/2020 08/17/20 | Sold | $255,000 | -3.7% | $89 / Sq Ft |
| 07/11/2020 07/11/20 | Pending | -- | -- | -- |
| 07/08/2020 07/08/20 | For Sale | $264,900 | +48.9% | $92 / Sq Ft |
| 09/03/2014 09/03/14 | Sold | $177,900 | +1.7% | $61 / Sq Ft |
| 07/20/2014 07/20/14 | Pending | -- | -- | -- |
| 07/16/2014 07/16/14 | For Sale | $174,900 | -- | $60 / Sq Ft |
Tax History Compared to Growth
Tax History
| Year | Tax Paid | Tax Assessment Tax Assessment Total Assessment is a certain percentage of the fair market value that is determined by local assessors to be the total taxable value of land and additions on the property. | Land | Improvement |
|---|---|---|---|---|
| 2023 | $7,962 | $93,397 | $17,347 | $76,050 |
| 2022 | $7,708 | $86,534 | $16,072 | $70,462 |
| 2021 | $7,380 | $82,124 | $15,253 | $66,871 |
| 2020 | $7,085 | $79,217 | $14,713 | $64,504 |
| 2019 | $6,922 | $76,031 | $14,121 | $61,910 |
| 2018 | $6,673 | $71,558 | $13,290 | $58,268 |
| 2017 | $6,428 | $67,444 | $12,526 | $54,918 |
| 2016 | $6,056 | $63,054 | $11,753 | $51,301 |
| 2015 | -- | $44,875 | $11,052 | $33,823 |
| 2014 | -- | $43,568 | $10,730 | $32,838 |
| 2013 | -- | $48,500 | $13,413 | $35,087 |
Agents Affiliated with this Home
-
Lance Kammes

Seller's Agent in 2020
Lance Kammes
RE/MAX Suburban
(630) 868-6315
2 in this area
923 Total Sales
-
Ronda Ball
R
Buyer's Agent in 2020
Ronda Ball
Coldwell Banker Real Estate Group
(815) 766-1513
1 in this area
35 Total Sales
-
Melissa Mobile

Seller's Agent in 2014
Melissa Mobile
Hometown Realty Group
(815) 501-4011
3 in this area
261 Total Sales
-
S
Buyer's Agent in 2014
Sharon Werrline
Kettley & Co. Inc. - Sugar Grove
Map
Source: Midwest Real Estate Data (MRED)
MLS Number: MRD10773774
APN: 07-31-209-002
- 804 Elm St
- 620 Elm St
- 313 W Burlington Dr
- 408 S Joliet St
- 630 S Joliet St
- 640 S Joliet St
- 523 S Joliet St
- 420 S Kincaid St
- 528 S Joliet St
- 525 S Joliet St
- 527 S Joliet St
- 524 S Kincaid St
- 755 Ashton Dr
- 755 Ashton Dr
- 755 Ashton Dr
- 755 Ashton Dr
- 755 Ashton Dr
- 636 S Joliet St
- 632 S Joliet St
- 634 S Joliet St
