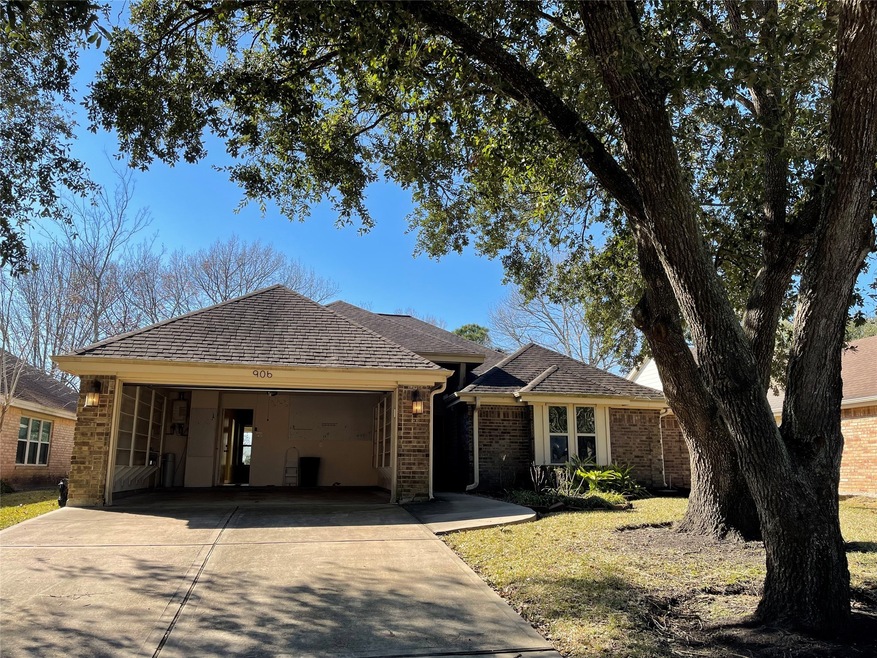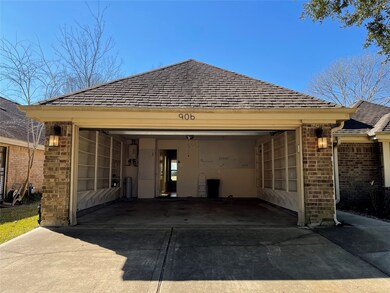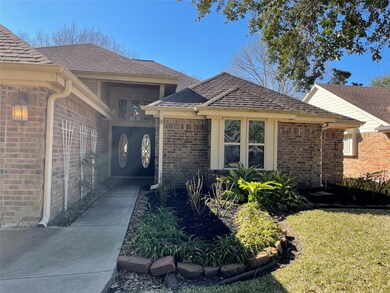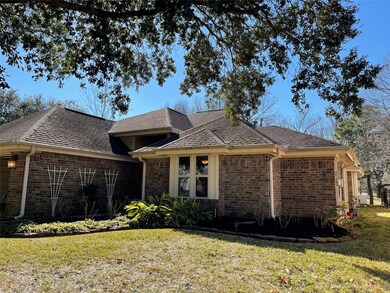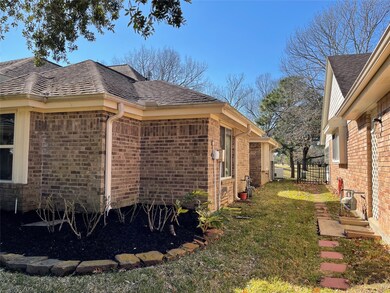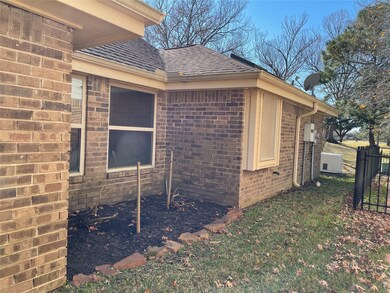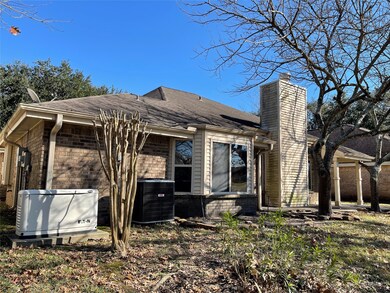
906 Maple Branch Ln Pearland, TX 77584
Country Place NeighborhoodHighlights
- Golf Course Community
- Deck
- Wood Flooring
- Challenger Elementary School Rated A
- Traditional Architecture
- Community Pool
About This Home
As of November 2024PEACEFUL GOLF COURSE COMMUNITY! One story 3/2/2 plus an office boasts beautiful view of the golf course in a manned entry gate with security patrol. This 55+ community has amazing things you could enjoy: pool/spa, exercise & game room, Clubhouse, tennis courts, and many activities for seniors. Home has many upgrades: nice granite, hardwood floor throughout, tile in wet areas and other details. Full House Generator keeps you connected if there is a power outages. Natural lights from windows with an open floor plan. Enjoy watching the golf games while relaxing on your back patio with a cup of tea or coffee. Home nears shopping centers, restaurants and Medical Care. MOVE IN READY.
Home Details
Home Type
- Single Family
Est. Annual Taxes
- $5,541
Year Built
- Built in 1984
Lot Details
- 6,508 Sq Ft Lot
HOA Fees
- $180 Monthly HOA Fees
Parking
- 2 Car Attached Garage
Home Design
- Traditional Architecture
- Brick Exterior Construction
- Slab Foundation
- Composition Roof
Interior Spaces
- 2,027 Sq Ft Home
- 1-Story Property
- Free Standing Fireplace
- Gas Fireplace
Kitchen
- <<microwave>>
- Dishwasher
Flooring
- Wood
- Tile
Bedrooms and Bathrooms
- 3 Bedrooms
- 2 Full Bathrooms
Outdoor Features
- Deck
- Patio
Schools
- Challenger Elementary School
- Berry Miller Junior High School
- Glenda Dawson High School
Utilities
- Central Heating and Cooling System
- Heating System Uses Gas
Community Details
Overview
- Graham Management Association, Phone Number (713) 334-8000
- Countryplace Subdivision
Recreation
- Golf Course Community
- Community Pool
Ownership History
Purchase Details
Home Financials for this Owner
Home Financials are based on the most recent Mortgage that was taken out on this home.Purchase Details
Purchase Details
Purchase Details
Similar Homes in the area
Home Values in the Area
Average Home Value in this Area
Purchase History
| Date | Type | Sale Price | Title Company |
|---|---|---|---|
| Deed | -- | None Listed On Document | |
| Warranty Deed | -- | Fidelity National Title | |
| Warranty Deed | -- | Stewart Title | |
| Warranty Deed | -- | None Available |
Mortgage History
| Date | Status | Loan Amount | Loan Type |
|---|---|---|---|
| Open | $301,500 | New Conventional | |
| Previous Owner | $300,900 | VA |
Property History
| Date | Event | Price | Change | Sq Ft Price |
|---|---|---|---|---|
| 11/05/2024 11/05/24 | Sold | -- | -- | -- |
| 10/21/2024 10/21/24 | Pending | -- | -- | -- |
| 10/16/2024 10/16/24 | For Sale | $335,000 | 0.0% | $165 / Sq Ft |
| 09/16/2024 09/16/24 | Pending | -- | -- | -- |
| 09/13/2024 09/13/24 | For Sale | $335,000 | +11.7% | $165 / Sq Ft |
| 04/04/2022 04/04/22 | Sold | -- | -- | -- |
| 02/24/2022 02/24/22 | Pending | -- | -- | -- |
| 02/16/2022 02/16/22 | For Sale | $300,000 | -- | $148 / Sq Ft |
Tax History Compared to Growth
Tax History
| Year | Tax Paid | Tax Assessment Tax Assessment Total Assessment is a certain percentage of the fair market value that is determined by local assessors to be the total taxable value of land and additions on the property. | Land | Improvement |
|---|---|---|---|---|
| 2023 | $5,301 | $306,780 | $75,190 | $231,590 |
| 2022 | $5,759 | $239,400 | $32,570 | $206,830 |
| 2021 | $5,588 | $216,870 | $32,570 | $184,300 |
| 2020 | $5,851 | $216,870 | $32,570 | $184,300 |
| 2019 | $4,763 | $176,490 | $28,320 | $148,170 |
| 2018 | $4,819 | $179,340 | $28,320 | $151,020 |
| 2017 | $5,011 | $185,570 | $32,570 | $153,000 |
| 2016 | $5,011 | $185,570 | $32,570 | $153,000 |
| 2015 | $3,113 | $174,200 | $31,150 | $143,050 |
| 2014 | $3,113 | $173,790 | $31,150 | $142,640 |
Agents Affiliated with this Home
-
Aaron Hunt
A
Seller's Agent in 2024
Aaron Hunt
Hunt Realty
(713) 494-7333
3 in this area
76 Total Sales
-
Taylor Laurence
T
Buyer's Agent in 2024
Taylor Laurence
Realvest Services, LLC
(281) 617-7619
3 in this area
8 Total Sales
-
Bao Tran
B
Seller's Agent in 2022
Bao Tran
eXp Realty LLC
(832) 834-3335
1 in this area
31 Total Sales
Map
Source: Houston Association of REALTORS®
MLS Number: 73180944
APN: 2988-0404-000
- 822 Maple Branch Ln
- 2810 Poplar Creek Ln
- 2907 Helmsley Dr
- 907 S Peach Hollow Ct
- 2803 N Brompton Dr
- 2918 Poplar Creek Ln
- 2806 N Brompton Dr
- 2934 Poplar Creek Ln
- 618 E Larkspur Cir
- 2738 N Larkspur Cir
- 2622 N Brompton Dr
- 739 Apple Blossom Dr
- 2727 N Larkspur Cir
- 3011 Flower Field Ln
- 3102 S Peach Hollow Cir
- 1006 W Brompton Dr
- 3018 Sherborne St
- 1103 W Brompton Dr
- 903 Postwood Ln
- 2610 S Belgravia Dr
