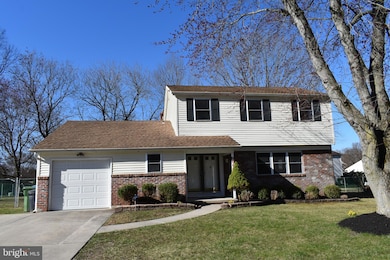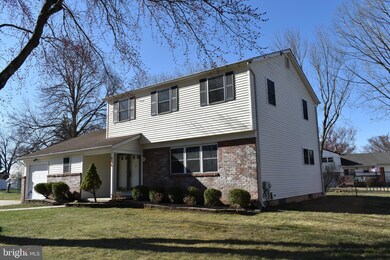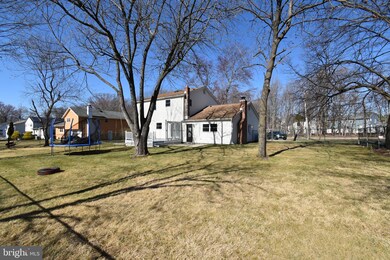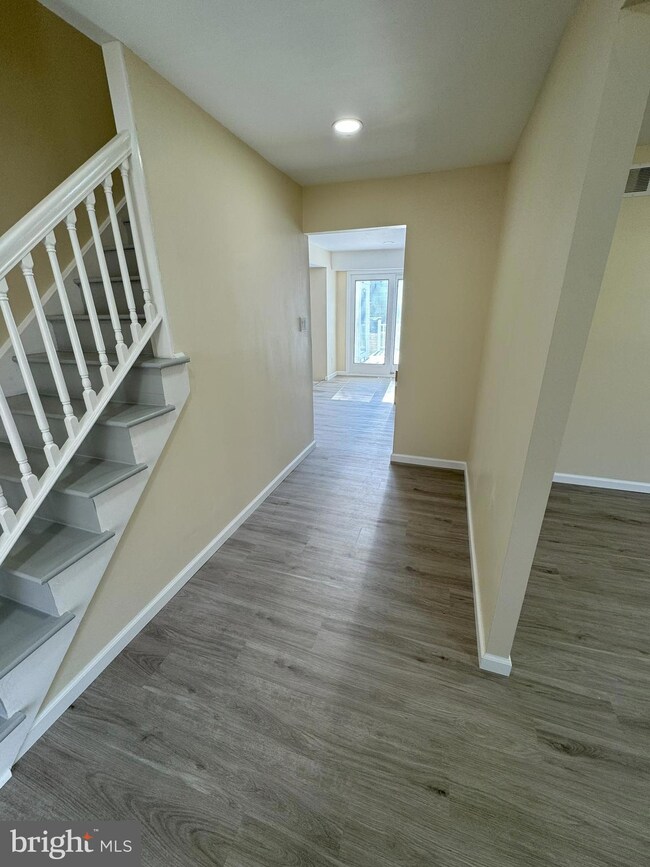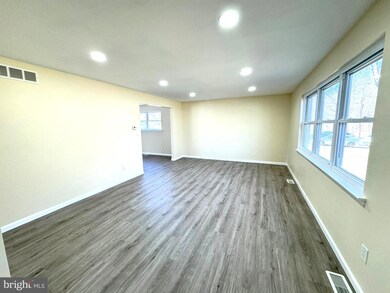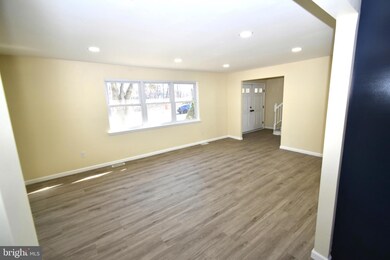
906 Marlowe Rd Cherry Hill, NJ 08003
Highlights
- View of Trees or Woods
- Colonial Architecture
- No HOA
- Joseph D. Sharp Elementary School Rated A
- Deck
- Upgraded Countertops
About This Home
As of May 2025Beautifully renovated home in top school, Sharp area. Bright and spacious home offers New Designer kitchen with exotic quartz countertops, farmhouse sink and appliance package. Luxury floors throughout the home. Finished basement w cedar closet. 2023 Air conditioning and high efficient gas furnace, updated roof, windows, sunken living room with wood burning fireplace. Quartz top double sink vanities in upper bathrooms with heated and LED lighted mirrors and rain showers. Lot is large enough for parties. 200 A service panel. Don't miss the opportunity.
Last Agent to Sell the Property
Meta Realty, LLC License #RB-0031283 Listed on: 03/21/2025
Home Details
Home Type
- Single Family
Est. Annual Taxes
- $10,451
Year Built
- Built in 1970 | Remodeled in 2025
Lot Details
- 0.37 Acre Lot
- Lot Dimensions are 125.00 x 130.00
- Chain Link Fence
- Property is in excellent condition
Parking
- 1 Car Direct Access Garage
- 2 Driveway Spaces
- Front Facing Garage
- Garage Door Opener
- On-Street Parking
Home Design
- Colonial Architecture
- Block Foundation
- Frame Construction
- Shingle Roof
- Vinyl Siding
- Brick Front
Interior Spaces
- Property has 2 Levels
- Recessed Lighting
- Brick Fireplace
- Double Pane Windows
- Double Hung Windows
- Dining Area
- Luxury Vinyl Plank Tile Flooring
- Views of Woods
- Finished Basement
- Laundry in Basement
Kitchen
- Breakfast Area or Nook
- Eat-In Kitchen
- Gas Oven or Range
- <<microwave>>
- ENERGY STAR Qualified Refrigerator
- <<ENERGY STAR Qualified Dishwasher>>
- Kitchen Island
- Upgraded Countertops
Bedrooms and Bathrooms
- Walk-In Closet
Laundry
- Dryer
- Washer
Schools
- Joseph D. Sharp Elementary School
- Beck Middle School
- Cherry Hill High - East
Utilities
- Forced Air Heating and Cooling System
- Natural Gas Water Heater
- Municipal Trash
Additional Features
- More Than Two Accessible Exits
- Energy-Efficient HVAC
- Deck
Community Details
- No Home Owners Association
- Surrey Place East Subdivision
Listing and Financial Details
- Tax Lot 00016
- Assessor Parcel Number 09-00515 06-00016
Ownership History
Purchase Details
Home Financials for this Owner
Home Financials are based on the most recent Mortgage that was taken out on this home.Purchase Details
Home Financials for this Owner
Home Financials are based on the most recent Mortgage that was taken out on this home.Purchase Details
Home Financials for this Owner
Home Financials are based on the most recent Mortgage that was taken out on this home.Purchase Details
Home Financials for this Owner
Home Financials are based on the most recent Mortgage that was taken out on this home.Purchase Details
Similar Homes in the area
Home Values in the Area
Average Home Value in this Area
Purchase History
| Date | Type | Sale Price | Title Company |
|---|---|---|---|
| Bargain Sale Deed | $625,000 | None Listed On Document | |
| Bargain Sale Deed | $625,000 | None Listed On Document | |
| Deed | $460,000 | National Integrity | |
| Deed | $460,000 | National Integrity | |
| Deed | $345,000 | Steinberg Joshua M | |
| Deed | $285,000 | Federation Title Agency Inc | |
| Deed | $81,000 | -- |
Mortgage History
| Date | Status | Loan Amount | Loan Type |
|---|---|---|---|
| Open | $500,000 | New Conventional | |
| Closed | $500,000 | New Conventional | |
| Previous Owner | $265,275 | New Conventional | |
| Previous Owner | $276,450 | New Conventional |
Property History
| Date | Event | Price | Change | Sq Ft Price |
|---|---|---|---|---|
| 05/01/2025 05/01/25 | Sold | $625,000 | 0.0% | $201 / Sq Ft |
| 04/08/2025 04/08/25 | Price Changed | $625,000 | -2.2% | $201 / Sq Ft |
| 04/03/2025 04/03/25 | Price Changed | $639,000 | -1.5% | $206 / Sq Ft |
| 03/21/2025 03/21/25 | For Sale | $649,000 | +41.1% | $209 / Sq Ft |
| 12/27/2024 12/27/24 | Sold | $460,000 | -3.2% | $191 / Sq Ft |
| 12/15/2024 12/15/24 | Pending | -- | -- | -- |
| 11/25/2024 11/25/24 | Price Changed | $475,000 | -4.8% | $198 / Sq Ft |
| 10/29/2024 10/29/24 | For Sale | $499,000 | +44.6% | $207 / Sq Ft |
| 09/20/2021 09/20/21 | Sold | $345,000 | -5.5% | $143 / Sq Ft |
| 09/01/2021 09/01/21 | Pending | -- | -- | -- |
| 08/18/2021 08/18/21 | Price Changed | $365,000 | -3.9% | $152 / Sq Ft |
| 08/05/2021 08/05/21 | Price Changed | $380,000 | -4.8% | $158 / Sq Ft |
| 07/14/2021 07/14/21 | For Sale | $399,000 | +40.0% | $166 / Sq Ft |
| 10/16/2017 10/16/17 | Sold | $285,000 | -1.7% | $119 / Sq Ft |
| 08/15/2017 08/15/17 | Pending | -- | -- | -- |
| 06/12/2017 06/12/17 | For Sale | $290,000 | -- | $121 / Sq Ft |
Tax History Compared to Growth
Tax History
| Year | Tax Paid | Tax Assessment Tax Assessment Total Assessment is a certain percentage of the fair market value that is determined by local assessors to be the total taxable value of land and additions on the property. | Land | Improvement |
|---|---|---|---|---|
| 2024 | $9,849 | $234,400 | $73,400 | $161,000 |
| 2023 | $9,849 | $234,400 | $73,400 | $161,000 |
| 2022 | $9,578 | $234,400 | $73,400 | $161,000 |
| 2021 | $9,608 | $234,400 | $73,400 | $161,000 |
| 2020 | $9,491 | $234,400 | $73,400 | $161,000 |
| 2019 | $9,486 | $234,400 | $73,400 | $161,000 |
| 2018 | $9,460 | $234,400 | $73,400 | $161,000 |
| 2017 | $9,331 | $234,400 | $73,400 | $161,000 |
| 2016 | $9,207 | $234,400 | $73,400 | $161,000 |
| 2015 | $9,062 | $234,400 | $73,400 | $161,000 |
| 2014 | $8,961 | $234,400 | $73,400 | $161,000 |
Agents Affiliated with this Home
-
Levent Ulusal

Seller's Agent in 2025
Levent Ulusal
Meta Realty, LLC
(856) 267-3829
129 Total Sales
-
Desiree Cordero

Buyer's Agent in 2025
Desiree Cordero
EXP Realty, LLC
(866) 201-6210
12 Total Sales
-
Mary Ann Fischer

Seller's Agent in 2024
Mary Ann Fischer
BHHS Fox & Roach
(609) 471-1797
182 Total Sales
-
Gazi Ataseven

Buyer's Agent in 2024
Gazi Ataseven
HomeSmart Realty Advisors
(267) 774-6886
304 Total Sales
-
Anu Dammalapati
A
Seller's Agent in 2021
Anu Dammalapati
Long & Foster
(732) 771-5273
39 Total Sales
-
Alden Van Istendal

Buyer's Agent in 2021
Alden Van Istendal
HomeSmart First Advantage Realty
(609) 742-9400
25 Total Sales
Map
Source: Bright MLS
MLS Number: NJCD2088418
APN: 09-00515-06-00016
- 17 Wildcat Ave
- 3 Wildcat Ave
- 127 Sandringham Rd
- 205 Woodbine Dr
- 209 Henfield Ave
- 800 Marlowe Rd
- 116 Westbury Ct
- 28 Quaker St
- 15 Quaker St
- 10 Tudor Ct
- 3 Peregrine Dr
- 503 Lindsey Ct Unit 503
- 20 Peregrine Dr
- 53 Fulmar Dr
- 1205 Maresfield Ct
- 1 Staffordshire Rd
- 625 Route 73 S
- 237 James Ct Unit 237
- 31 Ashley Ct
- 40 Ashley Ct Unit 40

