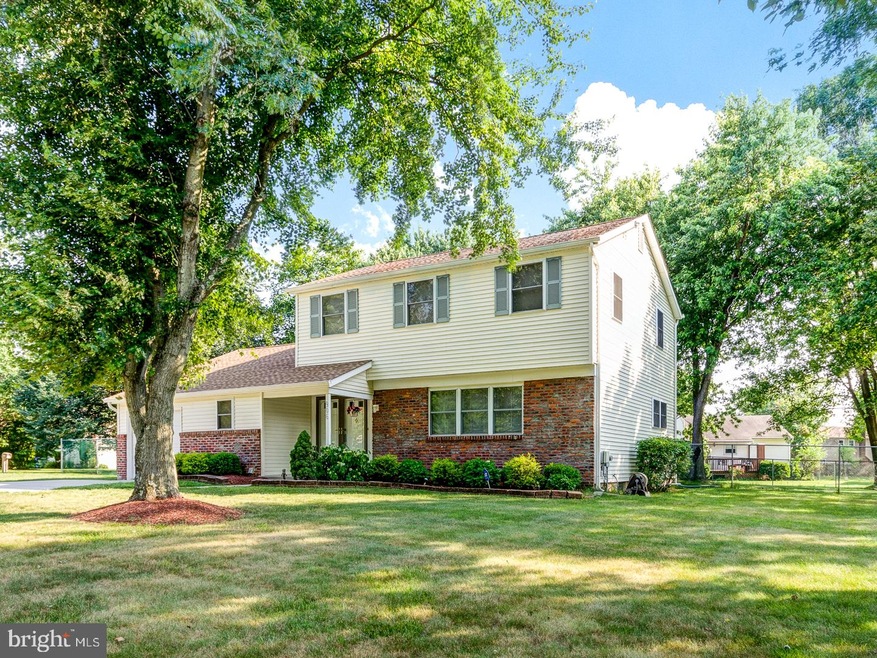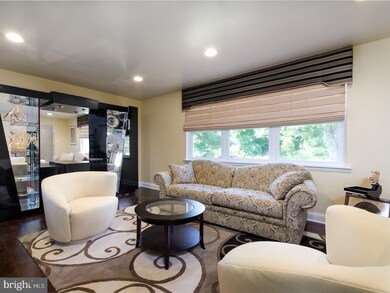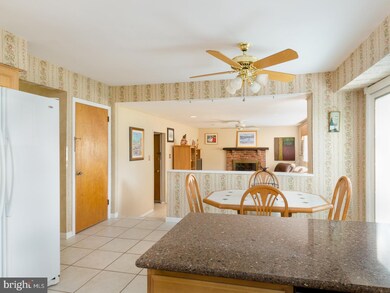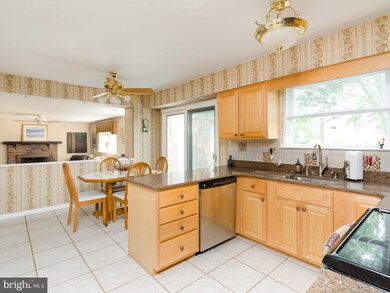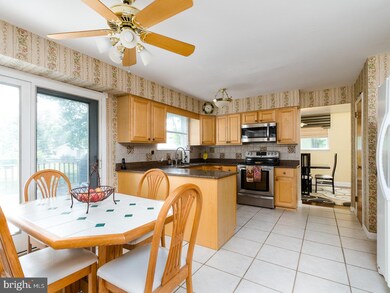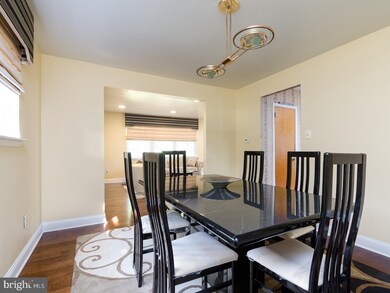
906 Marlowe Rd Cherry Hill, NJ 08003
Highlights
- Colonial Architecture
- Deck
- Attic
- Joseph D. Sharp Elementary School Rated A
- Wood Flooring
- Corner Lot
About This Home
As of May 2025WOW Home on the East side of Cherry Hill.. What a price for this great home .This is not just your everyday home.. Owners have maintained this property to the hilt..As you enter the home there is ceramic tile through into the kitchen. Beautiful hardwood flooring in the living and dining rooms with custom window treatments and blinds..Kitchen has plenty of wood cabinets,stainless steel dishwasher,stove and microwave..As you look into the cozy family room it has a brick fireplace with gas insert and wall to wall carpets including a ceiling fan.. Huge first floor laundry room along with a custom powder room..The master bedroom includes a ceiling fan and wall to wall carpets and closets with mirrored doors.. the master bath is totaling upgraded and has a dressing area.. There are 2 other very generous size bedrooms with plenty of closet space and ceiling fans.. The windows in the home have been replaced, along with the HVAC and water heater. Rear yard is totally fenced and has a beautiful deck to enjoy the summer nights..The basement is mostly finished and includes 2 sump pumps,french drains and wall to wall carpets..Don't miss out on this beauty, just call today for your showing..
Last Agent to Sell the Property
Long & Foster Real Estate, Inc. License #8836053 Listed on: 06/12/2017

Home Details
Home Type
- Single Family
Est. Annual Taxes
- $9,207
Year Built
- Built in 1970
Lot Details
- 0.37 Acre Lot
- Lot Dimensions are 125x130
- Corner Lot
- Level Lot
- Back, Front, and Side Yard
- Property is in good condition
- Property is zoned SRF
Parking
- 1 Car Direct Access Garage
- 3 Open Parking Spaces
Home Design
- Colonial Architecture
- Brick Exterior Construction
- Pitched Roof
- Shingle Roof
- Vinyl Siding
Interior Spaces
- 2,405 Sq Ft Home
- Property has 2 Levels
- Ceiling Fan
- Brick Fireplace
- Gas Fireplace
- Replacement Windows
- Family Room
- Living Room
- Dining Room
- Attic Fan
- Home Security System
Kitchen
- Eat-In Kitchen
- <<selfCleaningOvenToken>>
- <<builtInRangeToken>>
- <<builtInMicrowave>>
- Dishwasher
- Disposal
Flooring
- Wood
- Wall to Wall Carpet
- Tile or Brick
- Vinyl
Bedrooms and Bathrooms
- 3 Bedrooms
- En-Suite Primary Bedroom
- En-Suite Bathroom
- 2.5 Bathrooms
Laundry
- Laundry Room
- Laundry on main level
Basement
- Basement Fills Entire Space Under The House
- Drainage System
Outdoor Features
- Deck
- Exterior Lighting
Schools
- Richard Stockton Elementary School
- Beck Middle School
- Cherry Hill High - East
Utilities
- Forced Air Heating and Cooling System
- Heating System Uses Gas
- Natural Gas Water Heater
- Cable TV Available
Community Details
- No Home Owners Association
- Surrey Place East Subdivision
Listing and Financial Details
- Tax Lot 00016
- Assessor Parcel Number 09-00515 06-00016
Ownership History
Purchase Details
Home Financials for this Owner
Home Financials are based on the most recent Mortgage that was taken out on this home.Purchase Details
Home Financials for this Owner
Home Financials are based on the most recent Mortgage that was taken out on this home.Purchase Details
Home Financials for this Owner
Home Financials are based on the most recent Mortgage that was taken out on this home.Purchase Details
Home Financials for this Owner
Home Financials are based on the most recent Mortgage that was taken out on this home.Purchase Details
Similar Homes in Cherry Hill, NJ
Home Values in the Area
Average Home Value in this Area
Purchase History
| Date | Type | Sale Price | Title Company |
|---|---|---|---|
| Bargain Sale Deed | $625,000 | None Listed On Document | |
| Bargain Sale Deed | $625,000 | None Listed On Document | |
| Deed | $460,000 | National Integrity | |
| Deed | $460,000 | National Integrity | |
| Deed | $345,000 | Steinberg Joshua M | |
| Deed | $285,000 | Federation Title Agency Inc | |
| Deed | $81,000 | -- |
Mortgage History
| Date | Status | Loan Amount | Loan Type |
|---|---|---|---|
| Open | $500,000 | New Conventional | |
| Closed | $500,000 | New Conventional | |
| Previous Owner | $265,275 | New Conventional | |
| Previous Owner | $276,450 | New Conventional |
Property History
| Date | Event | Price | Change | Sq Ft Price |
|---|---|---|---|---|
| 05/01/2025 05/01/25 | Sold | $625,000 | 0.0% | $201 / Sq Ft |
| 04/08/2025 04/08/25 | Price Changed | $625,000 | -2.2% | $201 / Sq Ft |
| 04/03/2025 04/03/25 | Price Changed | $639,000 | -1.5% | $206 / Sq Ft |
| 03/21/2025 03/21/25 | For Sale | $649,000 | +41.1% | $209 / Sq Ft |
| 12/27/2024 12/27/24 | Sold | $460,000 | -3.2% | $191 / Sq Ft |
| 12/15/2024 12/15/24 | Pending | -- | -- | -- |
| 11/25/2024 11/25/24 | Price Changed | $475,000 | -4.8% | $198 / Sq Ft |
| 10/29/2024 10/29/24 | For Sale | $499,000 | +44.6% | $207 / Sq Ft |
| 09/20/2021 09/20/21 | Sold | $345,000 | -5.5% | $143 / Sq Ft |
| 09/01/2021 09/01/21 | Pending | -- | -- | -- |
| 08/18/2021 08/18/21 | Price Changed | $365,000 | -3.9% | $152 / Sq Ft |
| 08/05/2021 08/05/21 | Price Changed | $380,000 | -4.8% | $158 / Sq Ft |
| 07/14/2021 07/14/21 | For Sale | $399,000 | +40.0% | $166 / Sq Ft |
| 10/16/2017 10/16/17 | Sold | $285,000 | -1.7% | $119 / Sq Ft |
| 08/15/2017 08/15/17 | Pending | -- | -- | -- |
| 06/12/2017 06/12/17 | For Sale | $290,000 | -- | $121 / Sq Ft |
Tax History Compared to Growth
Tax History
| Year | Tax Paid | Tax Assessment Tax Assessment Total Assessment is a certain percentage of the fair market value that is determined by local assessors to be the total taxable value of land and additions on the property. | Land | Improvement |
|---|---|---|---|---|
| 2024 | $9,849 | $234,400 | $73,400 | $161,000 |
| 2023 | $9,849 | $234,400 | $73,400 | $161,000 |
| 2022 | $9,578 | $234,400 | $73,400 | $161,000 |
| 2021 | $9,608 | $234,400 | $73,400 | $161,000 |
| 2020 | $9,491 | $234,400 | $73,400 | $161,000 |
| 2019 | $9,486 | $234,400 | $73,400 | $161,000 |
| 2018 | $9,460 | $234,400 | $73,400 | $161,000 |
| 2017 | $9,331 | $234,400 | $73,400 | $161,000 |
| 2016 | $9,207 | $234,400 | $73,400 | $161,000 |
| 2015 | $9,062 | $234,400 | $73,400 | $161,000 |
| 2014 | $8,961 | $234,400 | $73,400 | $161,000 |
Agents Affiliated with this Home
-
Levent Ulusal

Seller's Agent in 2025
Levent Ulusal
Meta Realty, LLC
(856) 267-3829
129 Total Sales
-
Desiree Cordero

Buyer's Agent in 2025
Desiree Cordero
EXP Realty, LLC
(866) 201-6210
12 Total Sales
-
Mary Ann Fischer

Seller's Agent in 2024
Mary Ann Fischer
BHHS Fox & Roach
(609) 471-1797
182 Total Sales
-
Gazi Ataseven

Buyer's Agent in 2024
Gazi Ataseven
HomeSmart Realty Advisors
(267) 774-6886
304 Total Sales
-
Anu Dammalapati
A
Seller's Agent in 2021
Anu Dammalapati
Long & Foster
(732) 771-5273
39 Total Sales
-
Alden Van Istendal

Buyer's Agent in 2021
Alden Van Istendal
HomeSmart First Advantage Realty
(609) 742-9400
25 Total Sales
Map
Source: Bright MLS
MLS Number: 1001770935
APN: 09-00515-06-00016
- 17 Wildcat Ave
- 3 Wildcat Ave
- 127 Sandringham Rd
- 205 Woodbine Dr
- 209 Henfield Ave
- 800 Marlowe Rd
- 116 Westbury Ct
- 28 Quaker St
- 15 Quaker St
- 10 Tudor Ct
- 3 Peregrine Dr
- 503 Lindsey Ct Unit 503
- 20 Peregrine Dr
- 53 Fulmar Dr
- 1205 Maresfield Ct
- 1 Staffordshire Rd
- 625 Route 73 S
- 237 James Ct Unit 237
- 31 Ashley Ct
- 40 Ashley Ct Unit 40
