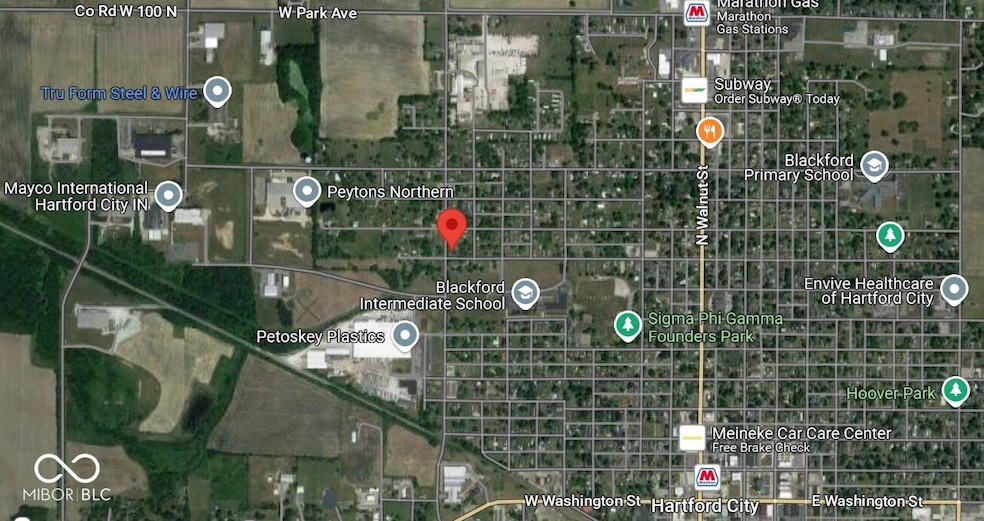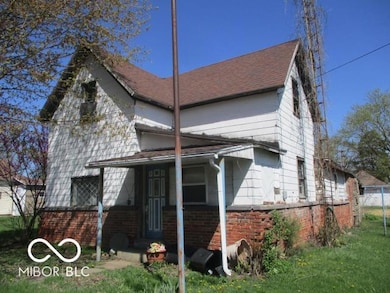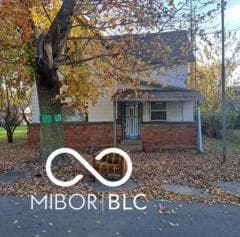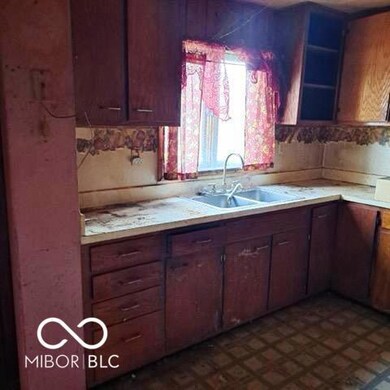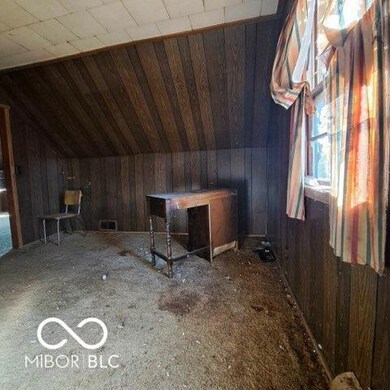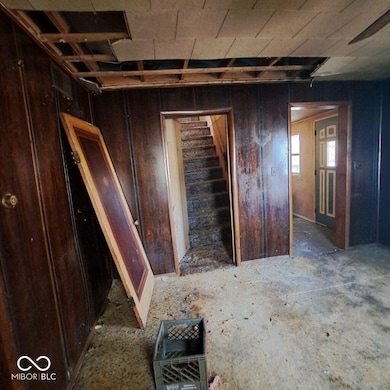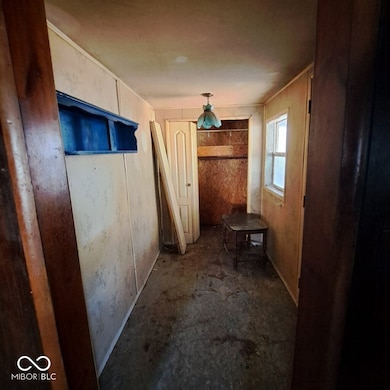
906 N Wabash Ave Hartford City, IN 47348
Highlights
- Traditional Architecture
- 2 Car Detached Garage
- Woodwork
- No HOA
About This Home
As of January 20251890 home with 4 bedrooms and 1 full bathroom. Property is being sold as-is and is distressed. All agents and buyers must sign release of liability before entering the home. Lot is .14 and in the great neighborhood of Cassell's. Blackford County school district. All room sizes on listing are approximate and sellers have never lived in the home. This would be a great buy for any investor looking for a deal. Seller willing to accept a sale on contract.
Last Agent to Sell the Property
Carpenter, REALTORS® Brokerage Email: jturner@callcarpenter.com License #RB14045248 Listed on: 10/31/2024

Last Buyer's Agent
Carpenter, REALTORS® Brokerage Email: jturner@callcarpenter.com License #RB14045248 Listed on: 10/31/2024

Home Details
Home Type
- Single Family
Year Built
- Built in 1890
Parking
- 2 Car Detached Garage
Home Design
- Traditional Architecture
- Fixer Upper
Interior Spaces
- 1.5-Story Property
- Woodwork
- Living Room with Fireplace
- Crawl Space
Bedrooms and Bathrooms
- 4 Bedrooms
- 1 Full Bathroom
Schools
- Blackford Intermediate School
- Blackford Jr-Sr High School
Additional Features
- 6,098 Sq Ft Lot
- Gravity Heating System
Community Details
- No Home Owners Association
Listing and Financial Details
- Tax Lot 9
- Assessor Parcel Number 050310103139000006
- Seller Concessions Not Offered
Ownership History
Purchase Details
Home Financials for this Owner
Home Financials are based on the most recent Mortgage that was taken out on this home.Purchase Details
Similar Homes in Hartford City, IN
Home Values in the Area
Average Home Value in this Area
Purchase History
| Date | Type | Sale Price | Title Company |
|---|---|---|---|
| Warranty Deed | $13,000 | Trademark Title Inc | |
| Deed | $7,483 | -- |
Property History
| Date | Event | Price | Change | Sq Ft Price |
|---|---|---|---|---|
| 07/16/2025 07/16/25 | Price Changed | $129,900 | 0.0% | $67 / Sq Ft |
| 07/16/2025 07/16/25 | For Sale | $129,900 | 0.0% | $67 / Sq Ft |
| 07/16/2025 07/16/25 | For Sale | $129,900 | -7.1% | $70 / Sq Ft |
| 07/01/2025 07/01/25 | Off Market | $139,900 | -- | -- |
| 06/20/2025 06/20/25 | For Sale | $139,900 | 0.0% | $72 / Sq Ft |
| 06/05/2025 06/05/25 | Pending | -- | -- | -- |
| 05/23/2025 05/23/25 | For Sale | $139,900 | +976.2% | $72 / Sq Ft |
| 01/27/2025 01/27/25 | Sold | $13,000 | -13.3% | $7 / Sq Ft |
| 01/14/2025 01/14/25 | Pending | -- | -- | -- |
| 01/06/2025 01/06/25 | Price Changed | $15,000 | -33.3% | $8 / Sq Ft |
| 10/31/2024 10/31/24 | For Sale | $22,500 | -- | $12 / Sq Ft |
Tax History Compared to Growth
Tax History
| Year | Tax Paid | Tax Assessment Tax Assessment Total Assessment is a certain percentage of the fair market value that is determined by local assessors to be the total taxable value of land and additions on the property. | Land | Improvement |
|---|---|---|---|---|
| 2024 | $17 | $41,800 | $7,000 | $34,800 |
| 2023 | $402 | $42,500 | $6,300 | $36,200 |
| 2022 | $529 | $37,900 | $6,300 | $31,600 |
| 2021 | $414 | $38,400 | $5,000 | $33,400 |
| 2020 | $446 | $41,600 | $5,000 | $36,600 |
| 2019 | $446 | $41,600 | $5,000 | $36,600 |
| 2018 | $418 | $38,800 | $5,000 | $33,800 |
| 2017 | $416 | $40,400 | $5,000 | $35,400 |
| 2016 | $374 | $36,900 | $5,000 | $31,900 |
| 2014 | $346 | $35,900 | $5,000 | $30,900 |
| 2013 | $346 | $33,100 | $5,000 | $28,100 |
Agents Affiliated with this Home
-
Trent Keith

Seller's Agent in 2025
Trent Keith
Keith Realty & Auction Group
(812) 821-8499
106 Total Sales
-
Jennifer Turner

Seller's Agent in 2025
Jennifer Turner
Carpenter, REALTORS®
(317) 504-5072
2 in this area
207 Total Sales
Map
Source: MIBOR Broker Listing Cooperative®
MLS Number: 22008367
APN: 05-03-10-103-139-000-006
- 1108 W Barber St
- 1001 W McDonald St
- 1008 W Elm St
- 1205 N Harrison St
- 819 Greenbriar Dr
- 806 W Grant St
- 713 Greenbriar Dr
- 530 W Barber St
- 700 W Grant St
- 712 W Kickapoo St
- 514 W McDonald St
- 613 Greenbriar Dr
- 615 W Kickapoo St
- 402 W Perkins St
- 819 N Walnut St
- 511 N Cherry St
- 130 S Ford St
- 1601 1/2 W Water St
- 1108 N High St
- 622 N High St
