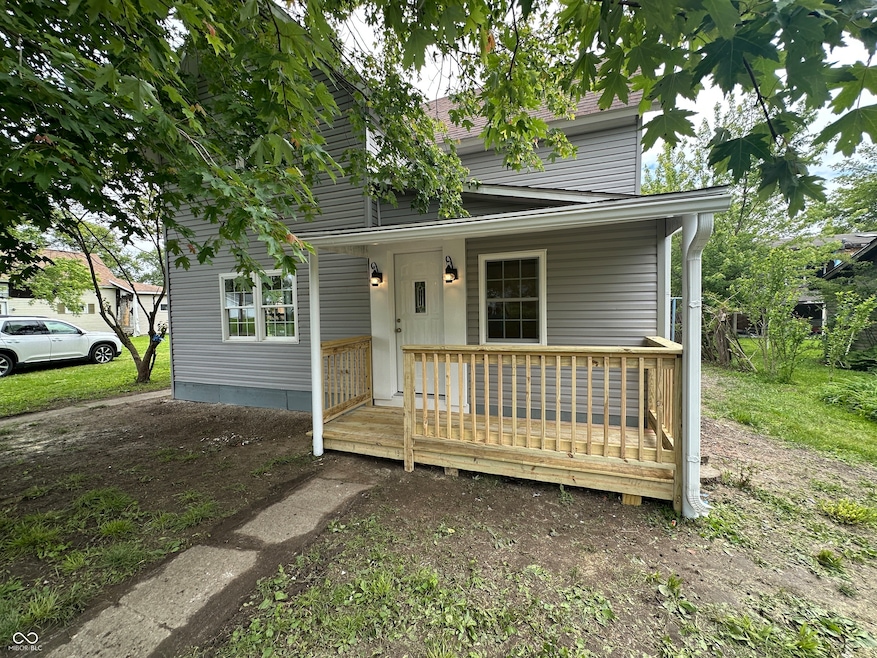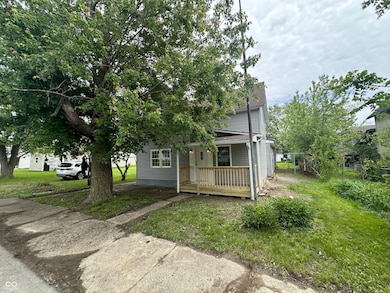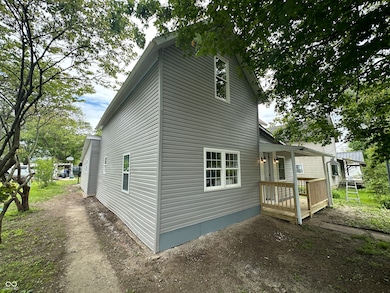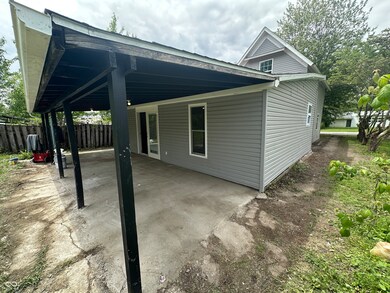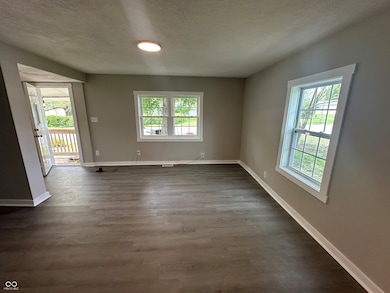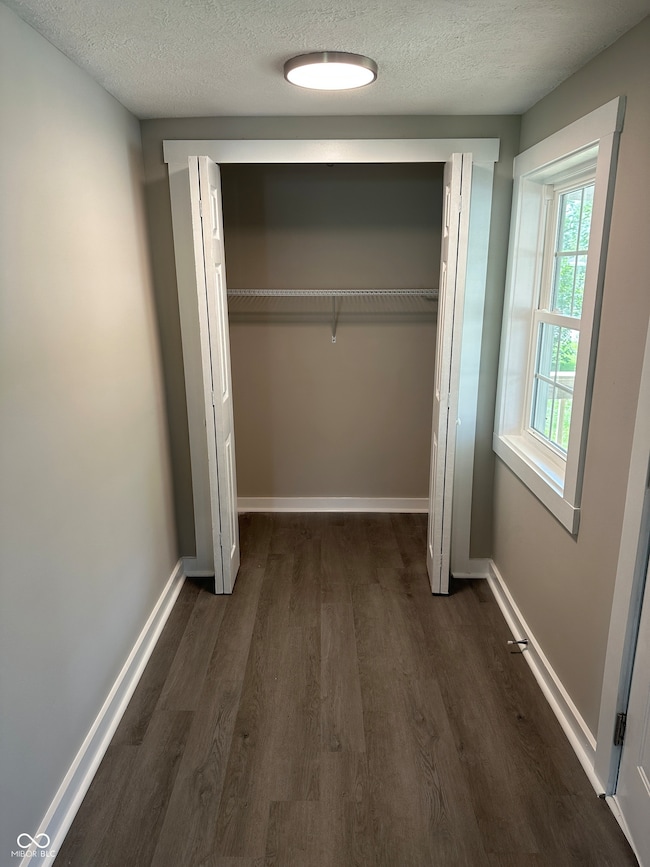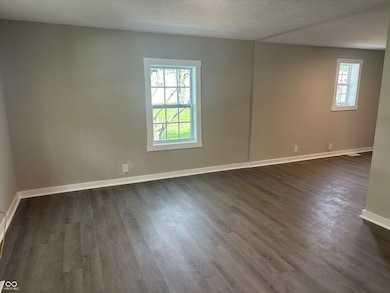
906 N Wabash Ave Hartford City, IN 47348
Estimated payment $753/month
Highlights
- Very Popular Property
- Forced Air Heating System
- Combination Kitchen and Dining Room
- No HOA
About This Home
Newly remodeled 3 Bedroom, 2 Bath home with vinyl siding, a great front porch, all new electrical and plumbing, new floor coverings, and freshly painted throughout. Large family room just off the kitchen with French doors leading out to the covered back concrete area which is a great spot for entertaining or relaxing. Large bedroom on the main level and 2 bedrooms on the upper level. Kitchen has a stainless steel sink and dishwasher, plus a microwave above stove and plenty of cabinets!!! Great location...within the Blackford County school district, close to a park, and located in a great neighborhood.
Home Details
Home Type
- Single Family
Est. Annual Taxes
- $402
Year Built
- Built in 1890
Lot Details
- 6,098 Sq Ft Lot
Home Design
- Vinyl Siding
Interior Spaces
- 1.5-Story Property
- Combination Kitchen and Dining Room
- Crawl Space
Kitchen
- Electric Oven
- Microwave
- Dishwasher
Bedrooms and Bathrooms
- 3 Bedrooms
- 2 Full Bathrooms
Schools
- North Side Elementary School
- Blackford Intermediate School
- Blackford Jr-Sr High School
Utilities
- Forced Air Heating System
- Gravity Heating System
Community Details
- No Home Owners Association
Listing and Financial Details
- Tax Lot 9
- Assessor Parcel Number 050310103139000006
Map
Home Values in the Area
Average Home Value in this Area
Tax History
| Year | Tax Paid | Tax Assessment Tax Assessment Total Assessment is a certain percentage of the fair market value that is determined by local assessors to be the total taxable value of land and additions on the property. | Land | Improvement |
|---|---|---|---|---|
| 2024 | $17 | $41,800 | $7,000 | $34,800 |
| 2023 | $402 | $42,500 | $6,300 | $36,200 |
| 2022 | $529 | $37,900 | $6,300 | $31,600 |
| 2021 | $414 | $38,400 | $5,000 | $33,400 |
| 2020 | $446 | $41,600 | $5,000 | $36,600 |
| 2019 | $446 | $41,600 | $5,000 | $36,600 |
| 2018 | $418 | $38,800 | $5,000 | $33,800 |
| 2017 | $416 | $40,400 | $5,000 | $35,400 |
| 2016 | $374 | $36,900 | $5,000 | $31,900 |
| 2014 | $346 | $35,900 | $5,000 | $30,900 |
| 2013 | $346 | $33,100 | $5,000 | $28,100 |
Property History
| Date | Event | Price | Change | Sq Ft Price |
|---|---|---|---|---|
| 07/16/2025 07/16/25 | Price Changed | $129,900 | 0.0% | $67 / Sq Ft |
| 07/16/2025 07/16/25 | For Sale | $129,900 | 0.0% | $67 / Sq Ft |
| 07/16/2025 07/16/25 | For Sale | $129,900 | -7.1% | $70 / Sq Ft |
| 07/01/2025 07/01/25 | Off Market | $139,900 | -- | -- |
| 06/20/2025 06/20/25 | For Sale | $139,900 | 0.0% | $72 / Sq Ft |
| 06/05/2025 06/05/25 | Pending | -- | -- | -- |
| 05/23/2025 05/23/25 | For Sale | $139,900 | +976.2% | $72 / Sq Ft |
| 01/27/2025 01/27/25 | Sold | $13,000 | -13.3% | $7 / Sq Ft |
| 01/14/2025 01/14/25 | Pending | -- | -- | -- |
| 01/06/2025 01/06/25 | Price Changed | $15,000 | -33.3% | $8 / Sq Ft |
| 10/31/2024 10/31/24 | For Sale | $22,500 | -- | $12 / Sq Ft |
Purchase History
| Date | Type | Sale Price | Title Company |
|---|---|---|---|
| Warranty Deed | $13,000 | Trademark Title Inc | |
| Deed | $7,483 | -- |
Similar Homes in Hartford City, IN
Source: MIBOR Broker Listing Cooperative®
MLS Number: 22040857
APN: 05-03-10-103-139-000-006
- 1108 W Barber St
- 1001 W McDonald St
- 1008 W Elm St
- 1205 N Harrison St
- 819 Greenbriar Dr
- 806 W Grant St
- 713 Greenbriar Dr
- 530 W Barber St
- 700 W Grant St
- 712 W Kickapoo St
- 514 W McDonald St
- 613 Greenbriar Dr
- 615 W Kickapoo St
- 402 W Perkins St
- 819 N Walnut St
- 511 N Cherry St
- 130 S Ford St
- 1601 1/2 W Water St
- 1108 N High St
- 622 N High St
- 17156 In-3
- 9901 Indiana 3 Unit 116
- 9901 Indiana 3 Unit 23
- 9901 Indiana 3 Unit 13
- 9901 Indiana 3 Unit 113
- 9901 N State Road 3
- 9901 N State Road 3 Unit 21
- 9901 N State Road 3 Unit 104
- 9901 N State Road 3 Unit 100
- 9901 N State Road 3 Unit 98
- 9901 N State Road 3 Unit 96
- 9901 N State Road 3 Unit 50
- 123 W South C St
- 215 N Harrisburg Ave Unit 3
- 212 N Foster Ave
- 7145 S Meridian St
- 116 S Walnut St Unit 116
- 3722 S Granton Place Dr
- 3007 W Cypress Dr
- 5000 Prestwick Square
