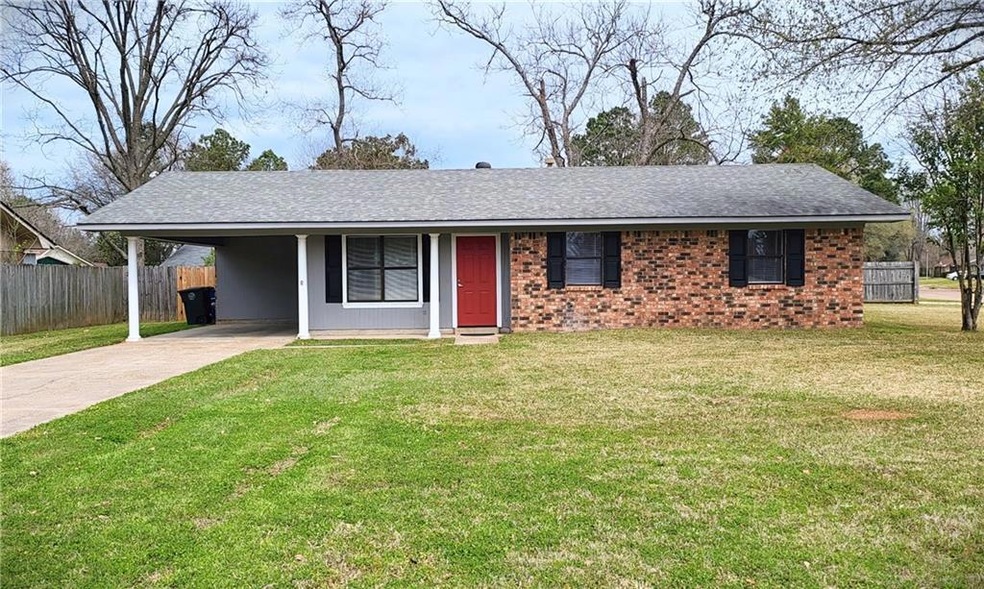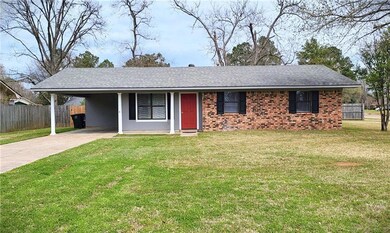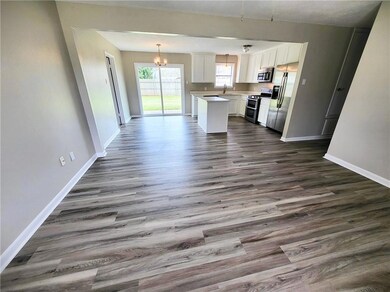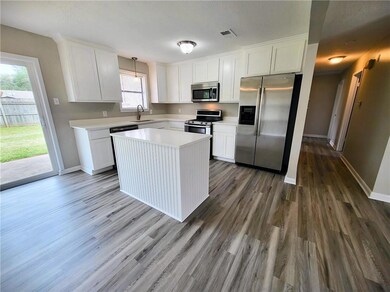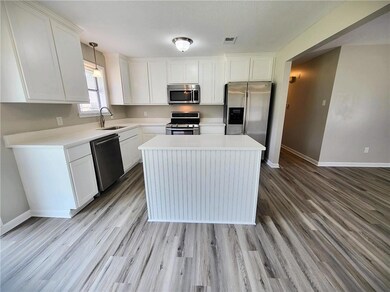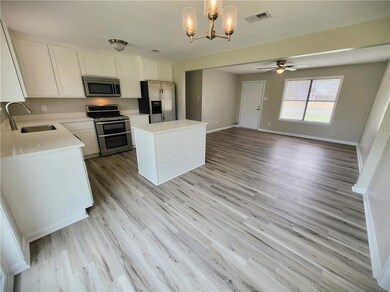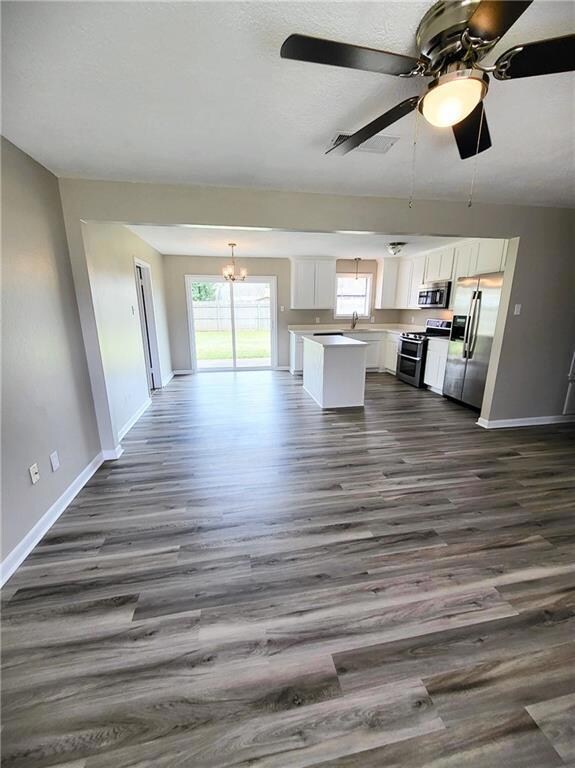
906 Parkway Dr Natchitoches, LA 71457
Highlights
- Central Heating and Cooling System
- Privacy Fence
- 1-Story Property
About This Home
As of January 2025BETTER THAN NEW on a corner lot! This fully renovated 3BR 1.5BA home is 1100SF of MOVE IN READY gorgeousness! Conveniently located on Parkway Dr., you are near shopping, hospital, schools and Historic downtown Natchitoches. Enter the cool, freshly painted, open concept living and dining area leading into the redesigned kitchen complete with quartz counters, custom cabinets, stainless appliances, under-mounted farmer's sink and functional, quartz topped island. With Shaw LVT flooring throughout, wet and dry areas are equally easy to maintain. The hall radiates three bedrooms and a spacious full bath with new vanity, mirror, tub/shower combo and is complete with crown molding. The roomy master bedroom has walk-in closet and convenient half-bath with new vanity, colors and lighting. Enjoy morning coffee or relax in the evening on the back patio in your privacy fenced backyard! Complete with large, separate utility room! Call today for your private showing and make this one YOURS!
Last Agent to Sell the Property
Re/Max Real Estate Professionals License #GCLRA:995709247 Listed on: 03/25/2022

Last Buyer's Agent
Re/Max Real Estate Professionals License #GCLRA:995709247 Listed on: 03/25/2022

Home Details
Home Type
- Single Family
Est. Annual Taxes
- $1,306
Lot Details
- 0.3 Acre Lot
- Lot Dimensions are 120x67x16x13x95x101
- Privacy Fence
- Fenced
Home Design
- Brick Exterior Construction
- Frame Construction
- Shingle Roof
Interior Spaces
- 1,100 Sq Ft Home
- 1-Story Property
- Cooktop<<rangeHoodToken>>
Bedrooms and Bathrooms
- 3 Bedrooms
Parking
- 1 Parking Space
- Carport
Utilities
- Central Heating and Cooling System
Community Details
- Cane Village Subd. Subdivision
Listing and Financial Details
- Assessor Parcel Number 0011497800
Ownership History
Purchase Details
Similar Homes in Natchitoches, LA
Home Values in the Area
Average Home Value in this Area
Purchase History
| Date | Type | Sale Price | Title Company |
|---|---|---|---|
| Deed | $53,000 | -- |
Mortgage History
| Date | Status | Loan Amount | Loan Type |
|---|---|---|---|
| Open | $166,429 | Construction |
Property History
| Date | Event | Price | Change | Sq Ft Price |
|---|---|---|---|---|
| 01/31/2025 01/31/25 | Sold | -- | -- | -- |
| 01/07/2025 01/07/25 | Pending | -- | -- | -- |
| 01/06/2025 01/06/25 | For Sale | $169,500 | +9.4% | $154 / Sq Ft |
| 04/18/2022 04/18/22 | Sold | -- | -- | -- |
| 03/28/2022 03/28/22 | Pending | -- | -- | -- |
| 03/25/2022 03/25/22 | For Sale | $154,900 | -- | $141 / Sq Ft |
Tax History Compared to Growth
Tax History
| Year | Tax Paid | Tax Assessment Tax Assessment Total Assessment is a certain percentage of the fair market value that is determined by local assessors to be the total taxable value of land and additions on the property. | Land | Improvement |
|---|---|---|---|---|
| 2024 | $1,306 | $13,960 | $2,250 | $11,710 |
| 2023 | $1,251 | $13,140 | $1,880 | $11,260 |
| 2022 | $1,251 | $13,140 | $1,880 | $11,260 |
| 2021 | $840 | $8,720 | $1,880 | $6,840 |
| 2020 | $859 | $8,720 | $1,880 | $6,840 |
| 2019 | $848 | $8,550 | $1,840 | $6,710 |
| 2018 | $847 | $8,550 | $1,840 | $6,710 |
| 2017 | $766 | $8,550 | $1,840 | $6,710 |
| 2015 | $746 | $7,690 | $1,470 | $6,220 |
| 2014 | $752 | $7,670 | $1,470 | $6,200 |
| 2013 | $620 | $7,670 | $1,470 | $6,200 |
Agents Affiliated with this Home
-
Tiffany Cheatwood-Syse

Seller's Agent in 2025
Tiffany Cheatwood-Syse
RE/MAX
31 Total Sales
-
VIRGINIA RACHAL

Buyer's Agent in 2025
VIRGINIA RACHAL
KELLER WILLIAMS REALTY CENLA PARTNERS
(318) 652-1718
142 Total Sales
-
Kathryn Richmond

Seller's Agent in 2022
Kathryn Richmond
RE/MAX
(318) 527-0071
161 Total Sales
Map
Source: Greater Central Louisiana REALTORS® Association
MLS Number: 166160
APN: 0011497800
- 946 Woodyard Dr
- 821 Parkway Dr
- 1009 Parkway Dr
- 704 Watson Dr
- 117 Starlight Dr
- 713 Parkway Dr
- 625 Woodyard Dr
- 516 Marion St
- 511 Hancock Ave
- 111 Willow Cir
- TBD Keyser Ave
- 400 Parkway Dr
- 318 Parkway Dr
- 654 Culbertson Ln
- 938 Lucile St
- 749 Fish Hatchery Rd
- 122 Morgan Ln
- 11 Rue Lexie Crossing Other
- 1011 Clarence Dr
- 524 Lindsey Cir
