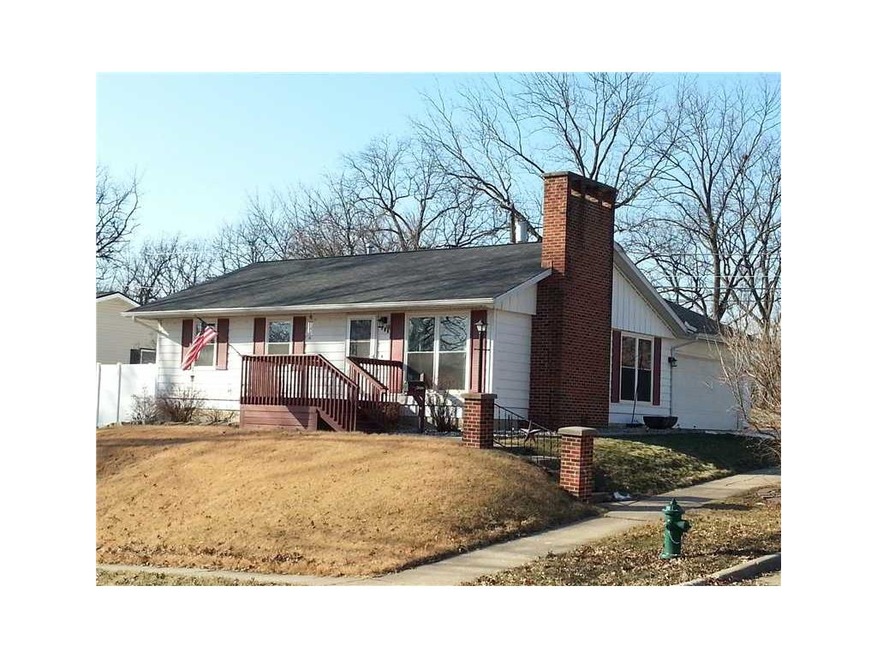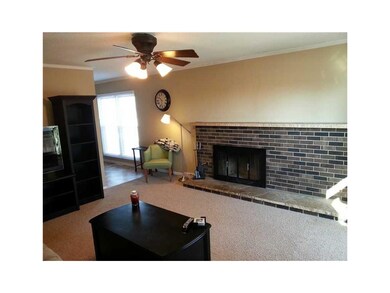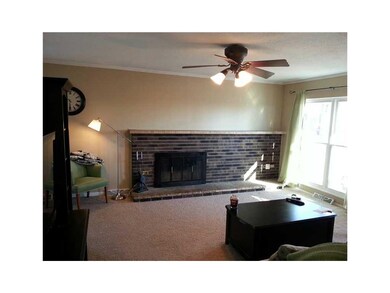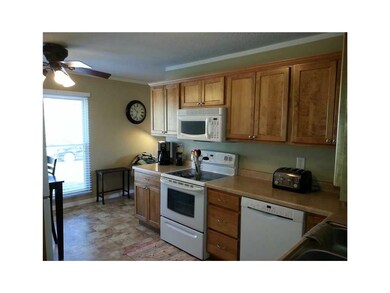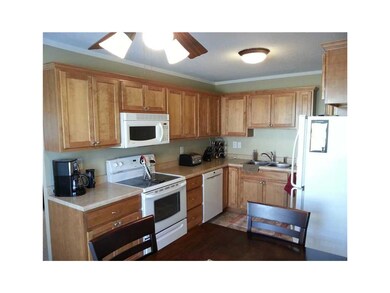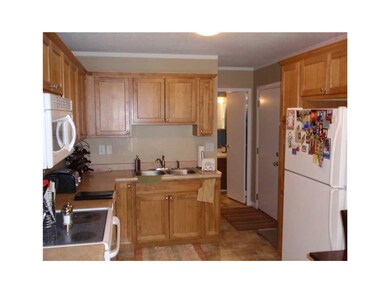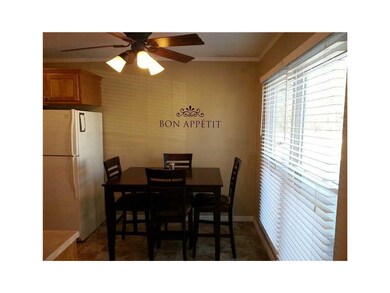
906 Pawnee Dr NW Cedar Rapids, IA 52405
Highlights
- Deck
- Ranch Style House
- Eat-In Kitchen
- Recreation Room with Fireplace
- 2 Car Attached Garage
- Forced Air Cooling System
About This Home
As of October 2023INCLUDES PARCEL #14203-79002-00000. A MUST SEE HOME! TONS OF UPDATES IN THE LAST 4 YEARS. NEW WINDOWS, WASHER & DRYER, ROOF, DRIVEWAY, PATIO, LANDSCAPING, ALL OUTSIDE LIGHTS ARE NEW. TWO LEVELS FINISHED WITH A TOTAL OF APPROX. 1,780 SQ. FT. FINISHED. PRIVATE WOODED REAR YARD. LARGE PATIO AREA AND EXTRA PARKING PAD. 2 FIREPLACES, UPDATED KITCHEN. LOWER LEVEL SQ. FOOTAGE IS APPROX. THIS ONE WON'T LAST LONG!!
Last Buyer's Agent
Anne Weideman
IOWA REALTY
Home Details
Home Type
- Single Family
Est. Annual Taxes
- $2,340
Year Built
- 1963
Parking
- 2 Car Attached Garage
Home Design
- Ranch Style House
- Poured Concrete
- Frame Construction
- Aluminum Siding
Interior Spaces
- Living Room with Fireplace
- Recreation Room with Fireplace
- Basement Fills Entire Space Under The House
- Eat-In Kitchen
Bedrooms and Bathrooms
- 3 Main Level Bedrooms
Outdoor Features
- Deck
- Patio
- Storage Shed
Utilities
- Forced Air Cooling System
- Heating System Uses Gas
- Gas Water Heater
- Cable TV Available
Ownership History
Purchase Details
Home Financials for this Owner
Home Financials are based on the most recent Mortgage that was taken out on this home.Purchase Details
Home Financials for this Owner
Home Financials are based on the most recent Mortgage that was taken out on this home.Purchase Details
Home Financials for this Owner
Home Financials are based on the most recent Mortgage that was taken out on this home.Purchase Details
Purchase Details
Home Financials for this Owner
Home Financials are based on the most recent Mortgage that was taken out on this home.Purchase Details
Home Financials for this Owner
Home Financials are based on the most recent Mortgage that was taken out on this home.Purchase Details
Similar Homes in Cedar Rapids, IA
Home Values in the Area
Average Home Value in this Area
Purchase History
| Date | Type | Sale Price | Title Company |
|---|---|---|---|
| Warranty Deed | $210,000 | None Listed On Document | |
| Warranty Deed | -- | None Available | |
| Warranty Deed | $135,500 | None Available | |
| Quit Claim Deed | $500 | None Available | |
| Warranty Deed | $131,000 | None Available | |
| Warranty Deed | $120,500 | All American Escrow & Title | |
| Corporate Deed | -- | -- |
Mortgage History
| Date | Status | Loan Amount | Loan Type |
|---|---|---|---|
| Previous Owner | $78,409 | Credit Line Revolving | |
| Previous Owner | $134,518 | FHA | |
| Previous Owner | $129,117 | FHA | |
| Previous Owner | $104,000 | Unknown | |
| Previous Owner | $22,700 | Credit Line Revolving | |
| Previous Owner | $123,250 | Fannie Mae Freddie Mac | |
| Previous Owner | $108,540 | Unknown |
Property History
| Date | Event | Price | Change | Sq Ft Price |
|---|---|---|---|---|
| 10/27/2023 10/27/23 | Sold | $210,000 | 0.0% | $122 / Sq Ft |
| 10/05/2023 10/05/23 | Pending | -- | -- | -- |
| 10/03/2023 10/03/23 | For Sale | $210,000 | +46.9% | $122 / Sq Ft |
| 05/20/2016 05/20/16 | Sold | $143,000 | 0.0% | $83 / Sq Ft |
| 02/21/2016 02/21/16 | Pending | -- | -- | -- |
| 02/02/2016 02/02/16 | For Sale | $143,000 | +5.5% | $83 / Sq Ft |
| 04/05/2013 04/05/13 | Sold | $135,500 | -2.5% | $77 / Sq Ft |
| 03/11/2013 03/11/13 | Pending | -- | -- | -- |
| 01/24/2013 01/24/13 | For Sale | $139,000 | -- | $79 / Sq Ft |
Tax History Compared to Growth
Tax History
| Year | Tax Paid | Tax Assessment Tax Assessment Total Assessment is a certain percentage of the fair market value that is determined by local assessors to be the total taxable value of land and additions on the property. | Land | Improvement |
|---|---|---|---|---|
| 2023 | $3,214 | $174,300 | $28,200 | $146,100 |
| 2022 | $2,824 | $161,300 | $28,200 | $133,100 |
| 2021 | $2,884 | $145,300 | $24,000 | $121,300 |
| 2020 | $2,884 | $139,300 | $24,000 | $115,300 |
| 2019 | $2,708 | $134,200 | $22,600 | $111,600 |
| 2018 | $2,630 | $134,200 | $22,600 | $111,600 |
| 2017 | $2,394 | $119,200 | $22,600 | $96,600 |
| 2016 | $2,394 | $112,600 | $22,600 | $90,000 |
| 2015 | $2,394 | $112,447 | $22,560 | $89,887 |
| 2014 | $2,392 | $127,153 | $22,560 | $104,593 |
| 2013 | $2,342 | $127,153 | $22,560 | $104,593 |
Agents Affiliated with this Home
-
Debra Callahan

Seller's Agent in 2023
Debra Callahan
RE/MAX
(319) 431-3559
672 Total Sales
-
N
Buyer's Agent in 2023
Nonmember NONMEMBER
NONMEMBER
-
J
Seller's Agent in 2016
Josie Ashmore
Fathom Realty
-
G
Buyer's Agent in 2016
Graf Home Selling Team
GRAF HOME SELLING TEAM & ASSOCIATES
-
Doug Lemon

Seller's Agent in 2013
Doug Lemon
SKOGMAN REALTY
(319) 363-8286
54 Total Sales
-
A
Buyer's Agent in 2013
Anne Weideman
IOWA REALTY
Map
Source: Cedar Rapids Area Association of REALTORS®
MLS Number: 1300636
APN: 14203-79001-00000
- 1001 Pawnee Dr NW
- 1427 Pawnee Dr NW
- 1026 G Ave NW
- 820 10th St NW
- 1213 11th St NW
- 1206 9th St NW
- 1860 E Ave NW
- 722 G Ave NW
- 340 18th St NW
- 1710 B Ave NW
- 446 19th St NW
- 1021 8th St NW Unit C
- 1021 8th St NW Unit B
- 1021 8th St NW Unit A
- 1424 N Ave NW
- 1235 9th St NW
- 1356 Hinkley Ave NW
- 273 Highland Dr NW
- 344 19th St NW
- 619 I Ave NW
