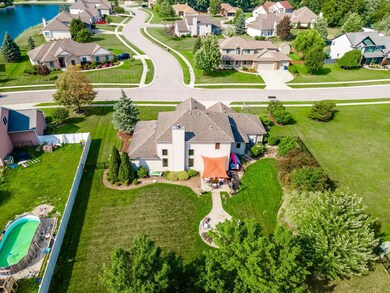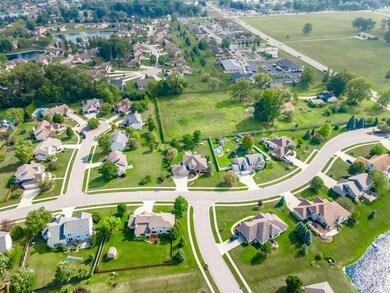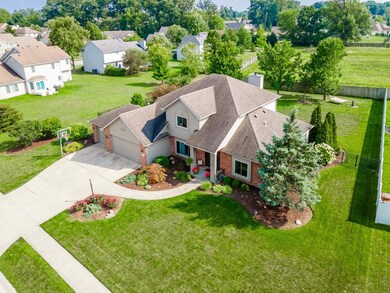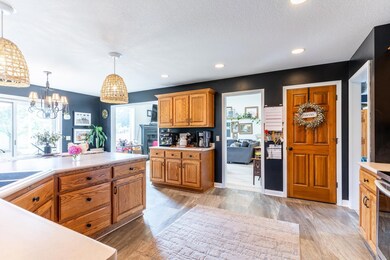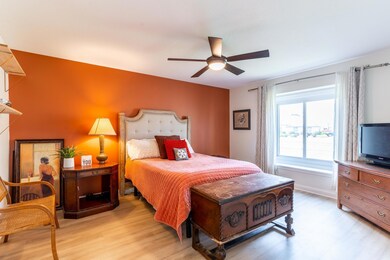
906 Perry Lake Dr Fort Wayne, IN 46845
Highlights
- Primary Bedroom Suite
- Wood Flooring
- Community Fire Pit
- Carroll High School Rated A
- <<bathWithWhirlpoolToken>>
- Utility Sink
About This Home
As of October 2023Beautiful home in the highly sought after Northwest Allen County School District. This house has a three car garage giving you plenty of extra storage space. If you enjoy being outside, you'll absolutely love this almost half acre lot with beautiful trees and landscaping. This is one of the bigger lots in the neighborhood and it feels like it!. The entire back yard is fenced in with a portion of the fense brand new in 2022. There is a nice stone sitting area with a firepit and a stone walk leading to the patio. Upon entering the home you'll quickly notice the ultra high ceilings in the living room giving you a very spacious feel. Living room features a gas log fireplace you can enjoy with fall looming around the corner. Laminate hardwood flooring was installed in 2022 and the entire downstairs, including trim, was freshly painted in 2020. Nice size master bedroom off to the right with a large 11'x13' master bathroom with jet tub, double vanity, ceramic tile with floor heat, and large walk-in closet. In the kitchen you'll find stainless steel appliances with a brand new dishwasher and a refrigerator that was installed in 2022. The laundry room features plenty of space, window looking out to the backyard, and sink. Washer (only a year old), and dryer stay with the home!. Upstairs you'll find the other three bedrooms, all equipped with ceiling fans, and a full bathroom. Heating and cooling system is high efficient with variable speed, giving you better energy consumption and better air quality and temperature control. Would love to see an offer before my open house on Sunday!
Last Agent to Sell the Property
RE/MAX Results Brokerage Phone: 260-445-9680 Listed on: 08/25/2023

Home Details
Home Type
- Single Family
Est. Annual Taxes
- $2,008
Year Built
- Built in 1999
Lot Details
- 0.39 Acre Lot
- Lot Dimensions are 115x147
- Property is Fully Fenced
- Landscaped
- Level Lot
HOA Fees
- $27 Monthly HOA Fees
Parking
- 3 Car Attached Garage
- Garage Door Opener
Home Design
- Brick Exterior Construction
- Slab Foundation
- Asphalt Roof
- Wood Siding
- Vinyl Construction Material
Interior Spaces
- 2,484 Sq Ft Home
- 2-Story Property
- Ceiling height of 9 feet or more
- Ceiling Fan
- Gas Log Fireplace
- Pull Down Stairs to Attic
- Laundry on main level
Kitchen
- Breakfast Bar
- Utility Sink
- Disposal
Flooring
- Wood
- Carpet
- Laminate
- Ceramic Tile
Bedrooms and Bathrooms
- 4 Bedrooms
- Primary Bedroom Suite
- Walk-In Closet
- <<bathWithWhirlpoolToken>>
- Separate Shower
Outdoor Features
- Patio
Schools
- Oak View Elementary School
- Maple Creek Middle School
- Carroll High School
Utilities
- Forced Air Heating and Cooling System
- Heating System Uses Gas
Listing and Financial Details
- Assessor Parcel Number 02-02-27-105-004.000-057
Community Details
Overview
- Perry Lake Estates Subdivision
Amenities
- Community Fire Pit
Ownership History
Purchase Details
Home Financials for this Owner
Home Financials are based on the most recent Mortgage that was taken out on this home.Purchase Details
Home Financials for this Owner
Home Financials are based on the most recent Mortgage that was taken out on this home.Purchase Details
Home Financials for this Owner
Home Financials are based on the most recent Mortgage that was taken out on this home.Similar Homes in Fort Wayne, IN
Home Values in the Area
Average Home Value in this Area
Purchase History
| Date | Type | Sale Price | Title Company |
|---|---|---|---|
| Warranty Deed | $371,000 | Fidelity National Title | |
| Quit Claim Deed | $371,000 | Fidelity National Title | |
| Interfamily Deed Transfer | -- | Trademark Title | |
| Warranty Deed | $259,900 | Trademark Title |
Mortgage History
| Date | Status | Loan Amount | Loan Type |
|---|---|---|---|
| Open | $296,800 | New Conventional | |
| Previous Owner | $213,000 | New Conventional | |
| Previous Owner | $186,500 | New Conventional | |
| Previous Owner | $189,900 | New Conventional | |
| Previous Owner | $83,500 | New Conventional | |
| Previous Owner | $50,000 | Credit Line Revolving |
Property History
| Date | Event | Price | Change | Sq Ft Price |
|---|---|---|---|---|
| 10/06/2023 10/06/23 | Sold | $371,000 | -1.1% | $149 / Sq Ft |
| 09/03/2023 09/03/23 | Pending | -- | -- | -- |
| 08/25/2023 08/25/23 | For Sale | $375,000 | +44.3% | $151 / Sq Ft |
| 05/21/2019 05/21/19 | Sold | $259,900 | 0.0% | $117 / Sq Ft |
| 03/27/2019 03/27/19 | Pending | -- | -- | -- |
| 03/22/2019 03/22/19 | For Sale | $259,900 | -- | $117 / Sq Ft |
Tax History Compared to Growth
Tax History
| Year | Tax Paid | Tax Assessment Tax Assessment Total Assessment is a certain percentage of the fair market value that is determined by local assessors to be the total taxable value of land and additions on the property. | Land | Improvement |
|---|---|---|---|---|
| 2024 | $2,219 | $338,200 | $43,400 | $294,800 |
| 2023 | $2,214 | $299,200 | $43,400 | $255,800 |
| 2022 | $2,003 | $271,200 | $43,400 | $227,800 |
| 2021 | $1,888 | $244,000 | $43,400 | $200,600 |
| 2020 | $1,973 | $240,900 | $43,400 | $197,500 |
| 2019 | $1,957 | $233,100 | $43,400 | $189,700 |
| 2018 | $1,761 | $215,900 | $43,400 | $172,500 |
| 2017 | $1,752 | $206,300 | $43,400 | $162,900 |
| 2016 | $1,772 | $201,900 | $43,400 | $158,500 |
| 2014 | $1,895 | $199,000 | $43,400 | $155,600 |
| 2013 | $1,803 | $182,600 | $43,400 | $139,200 |
Agents Affiliated with this Home
-
Brian Miller

Seller's Agent in 2023
Brian Miller
RE/MAX
(260) 445-9680
66 Total Sales
-
Crista Miller

Seller Co-Listing Agent in 2023
Crista Miller
RE/MAX
(260) 615-9164
90 Total Sales
-
Dominick Parsons

Buyer's Agent in 2023
Dominick Parsons
Uptown Realty Group
(260) 271-9601
102 Total Sales
-
Regi Miller

Seller's Agent in 2019
Regi Miller
Mike Thomas Assoc., Inc
(260) 246-0982
85 Total Sales
Map
Source: Indiana Regional MLS
MLS Number: 202330650
APN: 02-02-27-105-004.000-057
- 1026 Brandon Way
- 12816 Schooner Dr
- 12810 Cauthorn Ct
- 12323 Harbour Pointe
- 13814 Sunny Cove
- 1606 Spenser Cove
- 13826 Sunny Cove
- 835 Falcon Creek Pkwy
- 12221 Seamist Place
- 1511 Millennium Crossing
- 928 Willowind Trail
- 12511 Falcatta Dr
- 619 Sandringham Pass
- 13504 Aslan Passage
- 651 Grantham Passage
- 109 Kittridge Ln
- 12531 Stoneboro Ct
- 12008 Coldwater Rd
- 12610 Tocchi Cove
- 12917 Chaplin Ct

