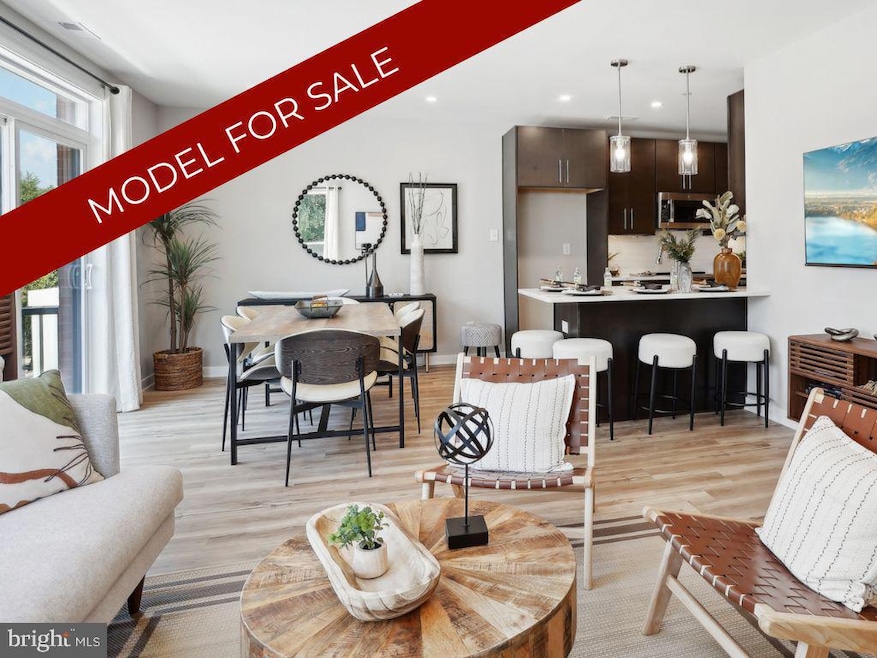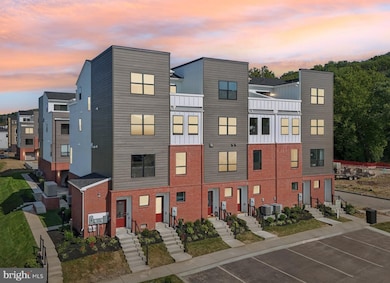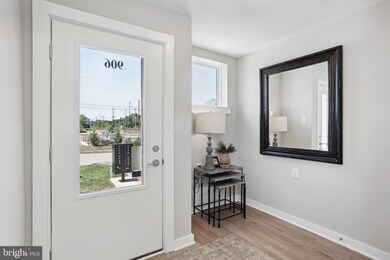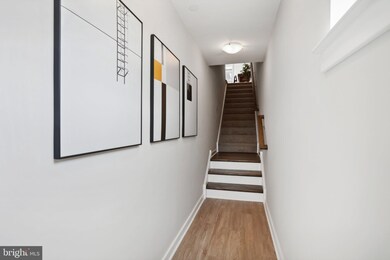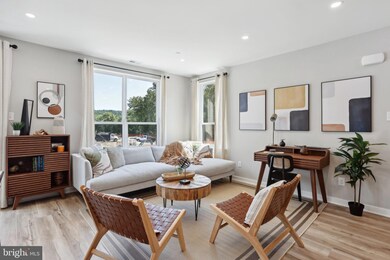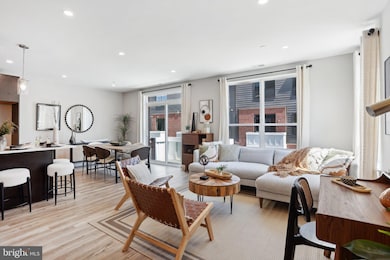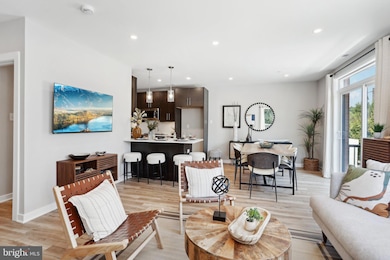
906 Riverplace Dr Unit 6M Conshohocken, PA 19428
Estimated payment $4,576/month
Highlights
- Waterfront
- New Construction
- Open Floorplan
- Whitemarsh El School Rated A
- Water Oriented
- Contemporary Architecture
About This Home
CONSHOHOCKEN RIVERFRONT LIVING! The Mallard model home is now for sale!—a thoughtfully designed, to-be-built townhome featuring three bedrooms, 2.5 baths, and a tandem two-car garage with ample storage. This exceptional home is crafted for both comfort and functionality.
The dining area extends seamlessly onto a deck, providing additional space for entertaining, while the well-appointed kitchen offers optional counter seating, perfect for casual gatherings. The second floor includes two spacious bedrooms, a hall bathroom, and a conveniently located laundry room. On the top level, the expansive private Owner’s Suite serves as a luxurious retreat, with a rooftop deck for enhanced outdoor enjoyment.
Nestled along the Conshohocken riverfront, this community offers a serene yet connected lifestyle, just steps from the Spring Mill train station for close commuting to Jefferson, Penn and Center City, the Schuylkill River Trail, and a variety of dining and shopping destinations. Residents will enjoy an array of amenities, including a charming pocket park, a scenic riverfront trail ideal for morning jogs or evening strolls, and outdoor observation decks designed for relaxation and socializing.
Experience the ease of low-maintenance living, with the homeowners association handling snow removal and lawn care. At River Place, every day feels like a retreat, blending natural beauty with modern convenience. Discover the unparalleled lifestyle that awaits—schedule an appointment today for a tour this model home for sale.
Visit us at the sales center 906 Riverplace Drive, Conshohocken, PA.
Open House Schedule
-
Sunday, July 20, 20251:00 to 3:00 pm7/20/2025 1:00:00 PM +00:007/20/2025 3:00:00 PM +00:00visit sales center at 906 Riverplace DriveAdd to Calendar
-
Monday, July 21, 20251:00 to 3:00 pm7/21/2025 1:00:00 PM +00:007/21/2025 3:00:00 PM +00:00visit sales center at 906 Riverplace DriveAdd to Calendar
Townhouse Details
Home Type
- Townhome
Year Built
- Built in 2024 | New Construction
Lot Details
- 1,307 Sq Ft Lot
- Waterfront
- Sprinkler System
- Property is in excellent condition
HOA Fees
- $295 Monthly HOA Fees
Parking
- 2 Car Attached Garage
- Rear-Facing Garage
Home Design
- Contemporary Architecture
- Brick Exterior Construction
- Concrete Perimeter Foundation
- HardiePlank Type
Interior Spaces
- 1,739 Sq Ft Home
- Property has 4 Levels
- Open Floorplan
Kitchen
- Built-In Range
- Built-In Microwave
- Dishwasher
- Disposal
Flooring
- Carpet
- Luxury Vinyl Plank Tile
Bedrooms and Bathrooms
- 3 Bedrooms
- En-Suite Bathroom
- Walk-In Closet
- Bathtub with Shower
- Walk-in Shower
Outdoor Features
- Water Oriented
- River Nearby
Utilities
- 90% Forced Air Heating and Cooling System
- Electric Water Heater
Community Details
Overview
- $885 Capital Contribution Fee
- Built by Progressive New Homes
- River Place Subdivision, Mallard Floorplan
Pet Policy
- Dogs and Cats Allowed
- Breed Restrictions
Map
Home Values in the Area
Average Home Value in this Area
Property History
| Date | Event | Price | Change | Sq Ft Price |
|---|---|---|---|---|
| 07/18/2025 07/18/25 | For Sale | $641,615 | -2.0% | $369 / Sq Ft |
| 07/14/2025 07/14/25 | For Sale | $654,615 | -- | $376 / Sq Ft |
Similar Homes in Conshohocken, PA
Source: Bright MLS
MLS Number: PAMC2147534
- 920 Riverplace Dr Unit 20M
- 926 Riverplace Dr Unit 26H
- 928 Riverplace Dr Unit 28
- 927 Riverplace Dr Unit 27H
- 914 Riverplace Dr Unit 14H
- 915 Riverplace Dr Unit 15H
- 921 Riverplace Dr Unit 21M
- 916 Riverplace Dr Unit 16M
- 913 Riverplace Dr Unit 13M
- 917 Riverplace Dr Unit 17M
- 922 Riverplace Dr Unit 22H
- 924 Riverplace Dr Unit 24
- 919 Riverplace Dr Unit 19H
- 923 Riverplace Dr Unit 23H
- 925 Riverplace Dr Unit 25M
- 953 Riverplace Dr Unit 53O
- 954 Riverplace Dr Unit 54O
- 952 Riverplace Dr Unit 52O
- 950 Riverplace Dr Unit 50
- 814 E Hector St
- 802 E Elm St
- 703 E Hector St
- 1032 E Hector St Unit 306
- 1032 E Hector St Unit 202
- 1101 E Hector St
- 525 Spring Mill Ave
- 242 E 8th Ave
- 248 E 5th Ave Unit 2
- 223 E 10th Ave
- 309 Washington St
- 201 E 5th Ave
- 301 Washington St
- 236 E Hector St Unit 2
- 227 E Hector St Unit 227-1
- 202 E Elm St
- 131 W 4th Ave Unit GARAGE
- 137 W 5th Ave
- 1316 Butler Pike Unit FIRST FLOOR
- 209 W 7th Ave Unit 33
- 207 W 11th Ave
