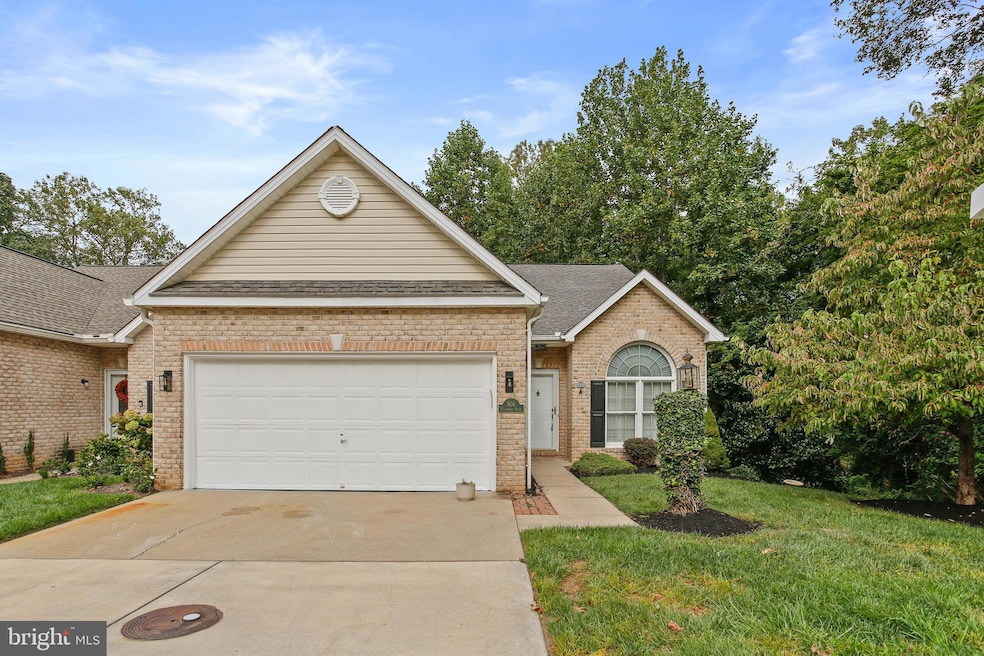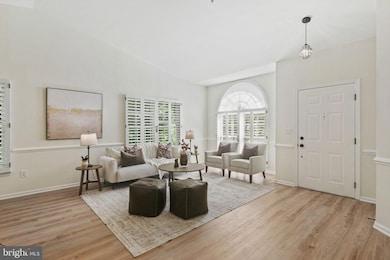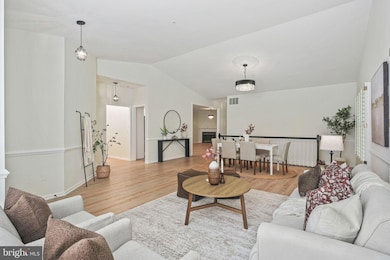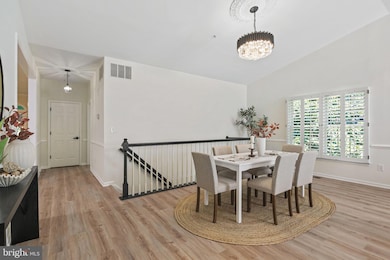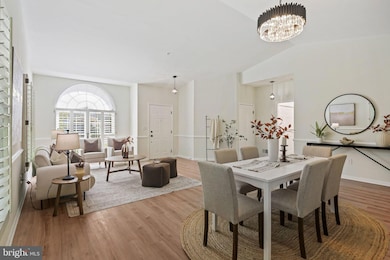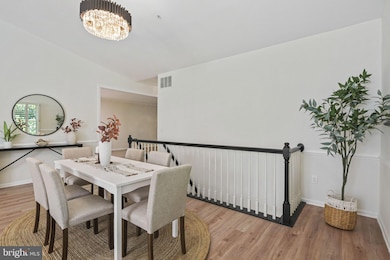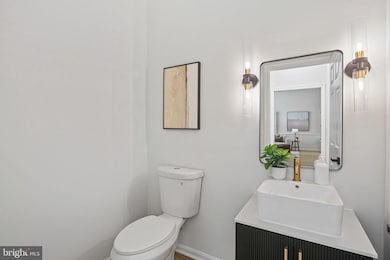906 Whispering Ridge Ln Bel Air, MD 21015
Estimated payment $3,190/month
Highlights
- Golf Course View
- Deck
- Backs to Trees or Woods
- Homestead-Wakefield Elementary School Rated A-
- Cathedral Ceiling
- Main Floor Bedroom
About This Home
Welcome to 906 Whispering Ridge Ln, located in the desirable section of Maryland Golf & Country Clubs! This beautifully updated home has been thoughtfully renovated from top to bottom, offering a perfect blend of modern finishes and comfortable living in a premier golf course community. Step inside to find a bright, open floor plan featuring fresh paint, new flooring, and stylish fixtures throughout. The updated kitchen is a true showpiece, complete with sleek countertops, upgraded cabinetry, and stainless steel appliances. Spacious living and dining areas flow seamlessly, making it ideal for both everyday living and entertaining. The home offers generously sized bedrooms and spa-like bathrooms, all updated with today’s finishes. Enjoy single-level living convenience with the bonus of a community designed for an active lifestyle featuring golf, walking paths, and social amenities right at your doorstep. With every detail already taken care of, this move-in ready home is perfect for those seeking comfort, style, and low-maintenance living in a vibrant community. Don’t miss your chance to own a completely renovated home in one of Bel Air’s most sought-after neighborhoods!
Listing Agent
(410) 726-7364 Nick@Waldnerwintersteam.com Keller Williams Realty Centre License #589020 Listed on: 09/18/2025

Co-Listing Agent
(410) 829-6842 tyler@waldnerwintersteam.com Keller Williams Realty Centre
Townhouse Details
Home Type
- Townhome
Est. Annual Taxes
- $3,603
Year Built
- Built in 1996
Lot Details
- 4,133 Sq Ft Lot
- Cul-De-Sac
- Landscaped
- Backs to Trees or Woods
HOA Fees
- $128 Monthly HOA Fees
Parking
- 2 Car Attached Garage
- Front Facing Garage
- Off-Street Parking
Home Design
- Brick Exterior Construction
- Vinyl Siding
Interior Spaces
- 2,755 Sq Ft Home
- Property has 2 Levels
- Chair Railings
- Crown Molding
- Cathedral Ceiling
- Recessed Lighting
- 1 Fireplace
- Family Room Off Kitchen
- Family Room on Second Floor
- Combination Dining and Living Room
- Utility Room
- Golf Course Views
- Partially Finished Basement
- Basement Fills Entire Space Under The House
Kitchen
- Eat-In Kitchen
- Electric Oven or Range
- Microwave
- Dishwasher
- Stainless Steel Appliances
Bedrooms and Bathrooms
- En-Suite Bathroom
- Bathtub with Shower
- Walk-in Shower
Laundry
- Dryer
- Washer
Schools
- Homestead/Wakefield Elementary School
- Patterson Mill Middle School
- Patterson Mill High School
Utilities
- Forced Air Heating and Cooling System
- Natural Gas Water Heater
Additional Features
- Level Entry For Accessibility
- Deck
Community Details
- Scots Fancy Subdivision
Listing and Financial Details
- Tax Lot 82
- Assessor Parcel Number 1303276864
Map
Home Values in the Area
Average Home Value in this Area
Tax History
| Year | Tax Paid | Tax Assessment Tax Assessment Total Assessment is a certain percentage of the fair market value that is determined by local assessors to be the total taxable value of land and additions on the property. | Land | Improvement |
|---|---|---|---|---|
| 2025 | $3,603 | $344,500 | $95,500 | $249,000 |
| 2024 | $3,603 | $330,600 | $0 | $0 |
| 2023 | $3,002 | $316,700 | $0 | $0 |
| 2022 | $3,300 | $302,800 | $95,500 | $207,300 |
| 2021 | $0 | $300,767 | $0 | $0 |
| 2020 | $70 | $298,733 | $0 | $0 |
| 2019 | $2,575 | $296,700 | $80,500 | $216,200 |
| 2018 | $2,530 | $294,300 | $0 | $0 |
| 2017 | $3,338 | $296,700 | $0 | $0 |
| 2016 | $454 | $289,500 | $0 | $0 |
| 2015 | $3,103 | $281,400 | $0 | $0 |
| 2014 | $3,103 | $273,300 | $0 | $0 |
Property History
| Date | Event | Price | List to Sale | Price per Sq Ft |
|---|---|---|---|---|
| 11/11/2025 11/11/25 | For Sale | $515,000 | -1.9% | $187 / Sq Ft |
| 09/18/2025 09/18/25 | For Sale | $525,000 | -- | $191 / Sq Ft |
Purchase History
| Date | Type | Sale Price | Title Company |
|---|---|---|---|
| Deed | $385,000 | Sanctuary Title | |
| Deed | $205,680 | -- |
Mortgage History
| Date | Status | Loan Amount | Loan Type |
|---|---|---|---|
| Previous Owner | $360,000 | Construction |
Source: Bright MLS
MLS Number: MDHR2046924
APN: 03-276864
- 1219 Starmount Ln
- 1358 Merry Hill Ct
- 1402 E Macphail Rd
- 1453 Redfield Rd
- 1441 Valbrook Ct N
- 12 Overbrook Ln
- 1313 Kelsey Ct
- 4 Ashley Way
- 1818 Selvin Dr Unit 202
- 1505 Southview Rd
- 1600 Martha Ct Unit 304
- 1600 Martha Ct Unit 301
- 1308 Saratoga Dr
- 1510 Parkland Dr
- Yorktown Plan at Roberts Crossing
- Coronado Plan at Roberts Crossing
- Hemingway Plan at Roberts Crossing
- 1314 Scottsdale Dr Unit G
- 1312 Scottsdale Dr Unit H
- 1605 Shady Tree Ct
- 1321 Merry Hill Ct Unit 1321 Merry Hill
- 1510 Murray Place
- 1049 Wingate Ct
- 1519 Sunswept Dr
- 1309 Sheridan Place Unit 101
- 1310 Sheridan Place Unit 17 (108)
- 1001 Todd Rd
- 923 Pentwood Ct
- 717 Country Village Dr Unit 1B
- 1316 Agora Place
- 201 Idlewild Rd
- 502 S Main St Unit 2B
- 315 Fulford Ave
- 226 Hunters Run Terrace
- 726 Farnham Place
- 321 Russo Way
- 410 Plumtree Rd
- 539 Park Manor Cir
- 1725 Beechbank Way
- 200 Foxhall Dr
