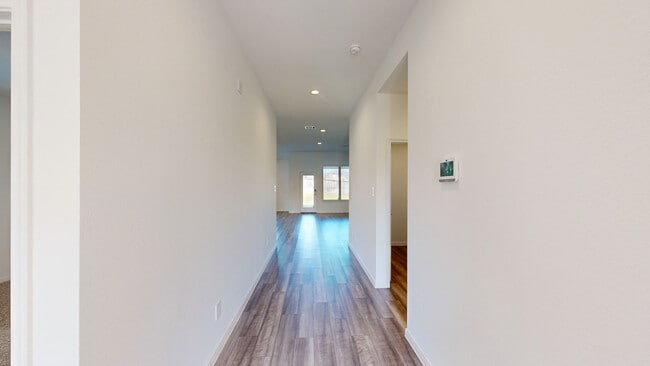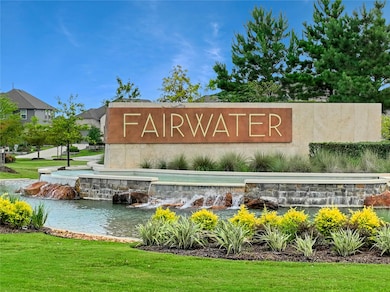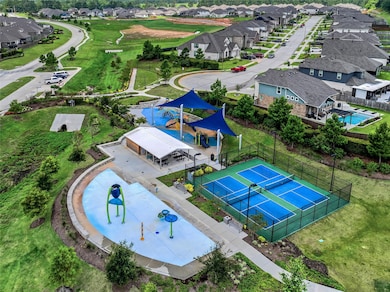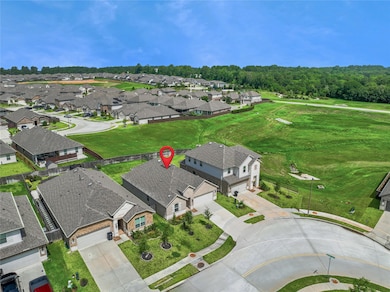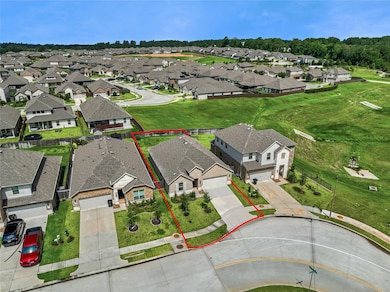
906 Youth Water Rd Montgomery, TX 77316
Estimated payment $2,365/month
Highlights
- ENERGY STAR Certified Homes
- Deck
- Traditional Architecture
- Keenan Elementary School Rated A
- Pond
- High Ceiling
About This Home
Welcome to your new 1,857sf one-story, 4-bedroom, DR Horton home! Located in Fairwater on FM 2854 near Hwy 105 in Montgomery, Texas, and filled with many great upgrades, including a tankless hot water heater, sprinkler system, purified drinking water tap at the kitchen sink, smart doorbell, and combo front and back door locks. The open concept floorplan is perfect for entertaining and seamless family living. Your family chef will love the gourmet kitchen with a large granite island, gas range, and huge walk-in pantry. Gather with your family in the bright, open family room with large windows overlooking the backyard. Relax and unwind after a long day in the luxurious owner's suite complete with an en-suite bath featuring dual sinks, a glass shower, a soaking tub, and a walk-in closet. An oversized covered patio gives you space for a comfortable outdoor lounge space you can enjoy while the kiddos and pets play.
Home Details
Home Type
- Single Family
Est. Annual Taxes
- $8,541
Year Built
- Built in 2022
Lot Details
- 6,630 Sq Ft Lot
- East Facing Home
- Sprinkler System
- Back Yard Fenced and Side Yard
HOA Fees
- $75 Monthly HOA Fees
Parking
- 2 Car Attached Garage
- Garage Door Opener
- Driveway
Home Design
- Traditional Architecture
- Brick Exterior Construction
- Slab Foundation
- Composition Roof
- Cement Siding
Interior Spaces
- 1,857 Sq Ft Home
- 1-Story Property
- High Ceiling
- Ceiling Fan
- Formal Entry
- Family Room Off Kitchen
- Living Room
- Breakfast Room
- Utility Room
- Fire and Smoke Detector
Kitchen
- Breakfast Bar
- Walk-In Pantry
- Gas Oven
- Gas Range
- Microwave
- Dishwasher
- Kitchen Island
- Granite Countertops
- Disposal
Flooring
- Carpet
- Vinyl Plank
- Vinyl
Bedrooms and Bathrooms
- 4 Bedrooms
- 2 Full Bathrooms
- Double Vanity
- Soaking Tub
- Separate Shower
Laundry
- Dryer
- Washer
Eco-Friendly Details
- Energy-Efficient Windows with Low Emissivity
- Energy-Efficient HVAC
- ENERGY STAR Certified Homes
- Energy-Efficient Thermostat
Outdoor Features
- Pond
- Deck
- Covered Patio or Porch
Schools
- Creekside Elementary School
- Oak Hill Junior High School
- Lake Creek High School
Utilities
- Central Heating and Cooling System
- Heating System Uses Gas
- Programmable Thermostat
- Tankless Water Heater
Community Details
Overview
- Association fees include recreation facilities
- Vision Communities Association, Phone Number (972) 612-2303
- Fairwater Subdivision
Recreation
- Pickleball Courts
- Community Playground
- Community Pool
- Park
- Trails
Matterport 3D Tour
Floorplan
Map
Home Values in the Area
Average Home Value in this Area
Tax History
| Year | Tax Paid | Tax Assessment Tax Assessment Total Assessment is a certain percentage of the fair market value that is determined by local assessors to be the total taxable value of land and additions on the property. | Land | Improvement |
|---|---|---|---|---|
| 2025 | $8,541 | $288,726 | $75,000 | $213,726 |
| 2024 | $8,541 | $285,664 | $75,000 | $210,664 |
| 2023 | $8,390 | $287,530 | $75,000 | $212,530 |
| 2022 | $1,557 | $50,250 | $50,250 | $0 |
Property History
| Date | Event | Price | List to Sale | Price per Sq Ft |
|---|---|---|---|---|
| 10/03/2025 10/03/25 | Price Changed | $299,900 | -2.6% | $161 / Sq Ft |
| 09/26/2025 09/26/25 | Price Changed | $307,995 | -0.3% | $166 / Sq Ft |
| 08/01/2025 08/01/25 | Price Changed | $309,000 | -1.9% | $166 / Sq Ft |
| 06/15/2025 06/15/25 | For Sale | $315,000 | -- | $170 / Sq Ft |
About the Listing Agent

DEDICATED TO THE JOY OF HOME!
The Woodlands - Spring - Tomball - Cypress - Magnolia - Conroe - Montgomery, Willis, and Surrounding Areas!
I am proud to represent Century 21, the most renowned brand in real estate. My unwavering commitment to my clients is fortified by the unparalleled reputation of being associated with the #1 real estate brand. At Century 21, I am privileged to work alongside a team of dedicated professionals who share my passion for putting our client's needs above all
David's Other Listings
Source: Houston Association of REALTORS®
MLS Number: 10661965
APN: 5032-07-04000
- 907 Youth Water Rd
- 938 Youth Water Rd
- 1526 Oakdale Crest Rd
- 1089 Clearwood Dr
- 1088 Clearwood Dr
- 1610 Happy Valley St
- 1611 Little Rabbit Ct
- 981 Youth Water Rd
- 1213 Antelope Passing Dr
- 1652 Little Rabbit Ct
- 1672 Happy Valley St
- 1021 Dancing Feather St
- 20111 Hilltop Ranch Dr
- 1319 Pleasant Springs Ct
- 1312 Mainland Shores Ln
- 20142 Bushwick Falls Dr
- 20147 Bushwick Falls Dr
- 20183 Bushwick Falls Dr
- 5112 E Settlers Bend
- 5016 Rimrock Pass
- 910 Youth Water Rd
- 1213 Antelope Passing Dr
- 1258 Sandstone Hills Dr
- 1315 Pleasant Springs Ct
- 1312 Mainland Shores Ln
- 20151 Clear Ridge Ln
- 19568 Stripe Hill Bend
- 246 Shore Pointe Ct
- 335 Willow Sage Ct
- 304 Willow Sage Ct
- 14707 Callard Ct
- 251 Charles Ridge Dr
- 252 Charles Ridge Dr
- 236 Charles Ridge Dr
- 18615 Century Pine Ln
- 213 Harper Ridge Dr
- 18516 Amber Pine Ct
- 17926 Stone Terrace Ct
- 18484 Sunrise Maple Dr
- 18554 Sunrise Pines Dr

