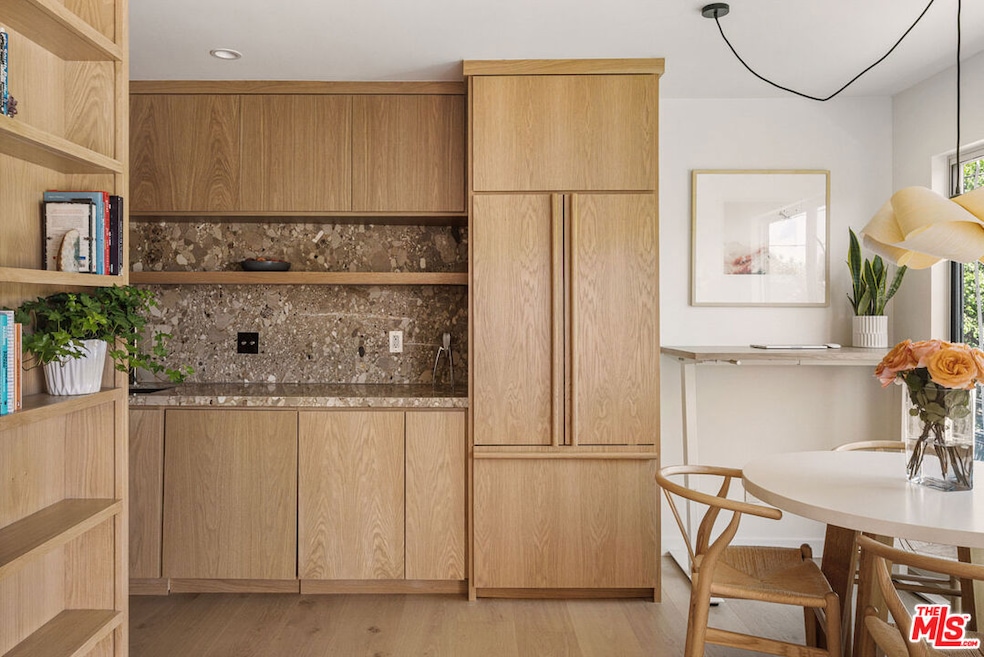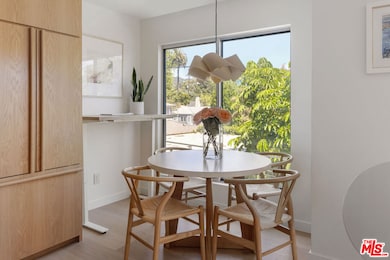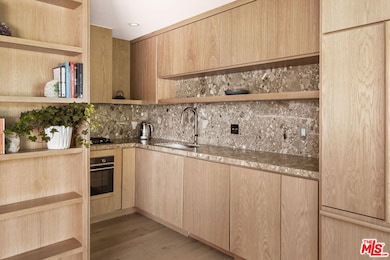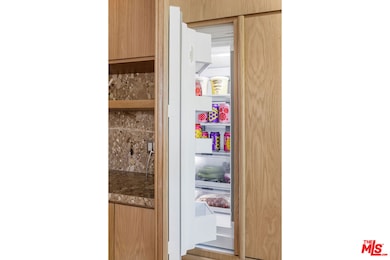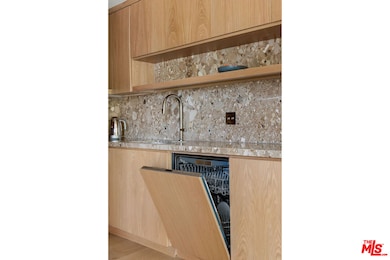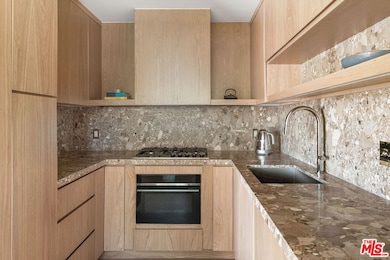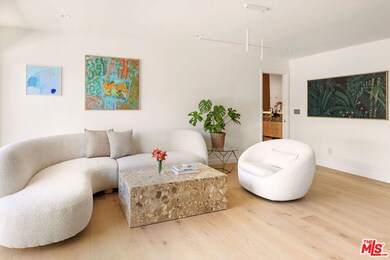9061 Keith Ave Unit 307 West Hollywood, CA 90069
Highlights
- Gated Parking
- 0.4 Acre Lot
- Contemporary Architecture
- West Hollywood Elementary School Rated A-
- View of Hills
- Wood Flooring
About This Home
In West Hollywood's coveted Norma Triangle, this top-floor corner residence is a luxurious urban retreat, a sanctuary you've been seeking, with exquisite finishes and verdant views. Set within a gated courtyard building, the light-filled home presents a spacious great room with seamless indoor-outdoor flow; a folding glass wall expands the living space to a wraparound balcony overlooking treetop vistas and city lights. Italian white oak flooring and cabinetry, Italian marble countertops, and Forbes & Lomax switchware are just some of the refined details. The kitchen is outfitted with Fisher & Paykel appliances and a Bosch dishwasher, plus a built-in desk with matching oak surface. The bedroom enjoys balcony access and a custom white oak walk-in closet; the spa-like bath is finished in marble with double sinks, oak cabinetry, and a soft-lit mirror framing your best looks. With no shared walls,updated windows, and discreet mini-splits, this sophisticated haven puts you just moments from Melrose boutiques, Soho House, the Troubadour, and all the energy of Sunset Boulevard. Convenient parking options include a dedicated garage space plus street parking permits for your guests.
Open House Schedule
-
Saturday, July 19, 20252:00 to 4:00 pm7/19/2025 2:00:00 PM +00:007/19/2025 4:00:00 PM +00:00Add to Calendar
-
Sunday, July 20, 20252:00 to 4:00 pm7/20/2025 2:00:00 PM +00:007/20/2025 4:00:00 PM +00:00Add to Calendar
Home Details
Home Type
- Single Family
Est. Annual Taxes
- $8,007
Year Built
- Built in 1972
Lot Details
- 0.4 Acre Lot
- Gated Home
- Property is zoned WDR3C*
Home Design
- Contemporary Architecture
Interior Spaces
- 777 Sq Ft Home
- 3-Story Property
- Living Room
- Views of Hills
Kitchen
- Oven or Range
- Dishwasher
Flooring
- Wood
- Tile
Bedrooms and Bathrooms
- 1 Bedroom
- 1 Full Bathroom
Parking
- 1 Parking Space
- Gated Parking
Outdoor Features
- Enclosed patio or porch
Utilities
- Cooling System Mounted In Outer Wall Opening
- Heating System Mounted To A Wall or Window
Listing and Financial Details
- Security Deposit $6,200
- Tenant pays for trash collection, gas, water, electricity
- 12 Month Lease Term
- Assessor Parcel Number 4340-014-065
Community Details
Overview
Amenities
- Laundry Facilities
- Elevator
Pet Policy
- Call for details about the types of pets allowed
Map
Source: The MLS
MLS Number: 25565979
APN: 4340-014-065
- 9061 Keith Ave Unit 303
- 9061 Keith Ave Unit 103
- 9061 Keith Ave Unit 101
- 9015 Keith Ave
- 9053 Elevado St
- 9037 Elevado St
- 818 N Doheny Dr Unit 205
- 818 N Doheny Dr Unit 607
- 9000 Dicks St
- 9033 Vista Grande St
- 625 N Sierra Dr
- 725 N Doheny Dr
- 9000 Cynthia St Unit 201
- 9000 Cynthia St Unit 302
- 874 Hammond St Unit 1
- 8960 Cynthia St Unit 211
- 832 Hilldale Ave
- 906 N Doheny Dr Unit 219
- 906 N Doheny Dr Unit 418
- 906 N Doheny Dr Unit 304
- 9061 Keith Ave Unit 308
- 9061 Keith Ave Unit 101
- 9024 Keith Ave
- 9060 Harland Ave
- 9015 Keith Ave
- 838 N Kings Rd Unit 204
- 9001 Santa Monica Blvd Unit 307
- 9001 Santa Monica Blvd Unit 303
- 818 N Doheny Dr Unit 501
- 818 N Doheny Dr Unit 1201
- 818 N Doheny Dr Unit 203
- 818 N Doheny Dr Unit 808
- 9001 Santa Monica Blvd
- 838 N Doheny Dr Unit 1102
- 838 N Doheny Dr Unit 1405
- 9033 Vista Grande St Unit 3
- 9000 Cynthia St Unit 205
- 8935 Dicks St
- 9009 Rangely Ave Unit 1
- 612 N Alta Dr
