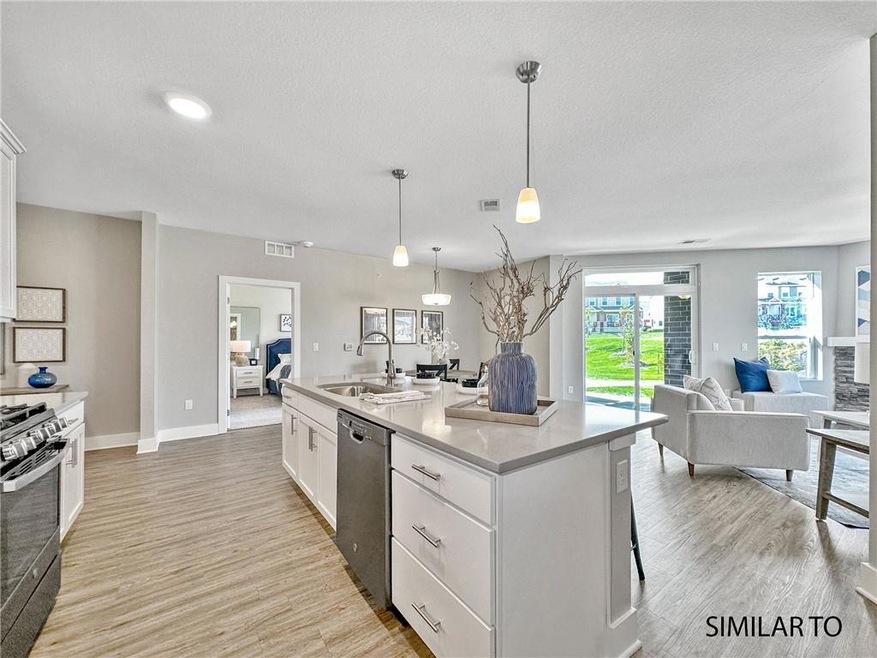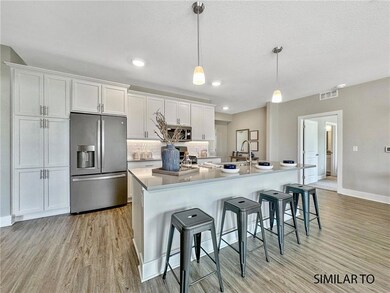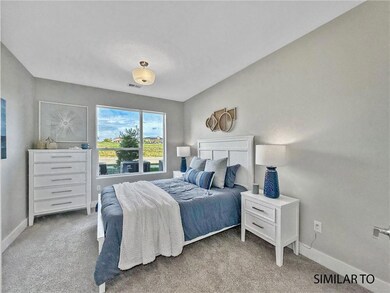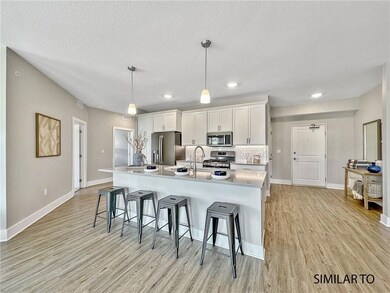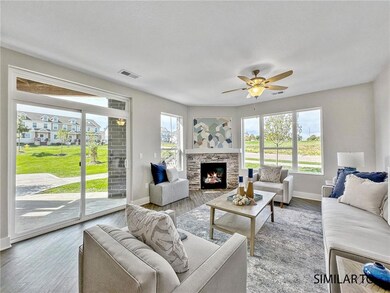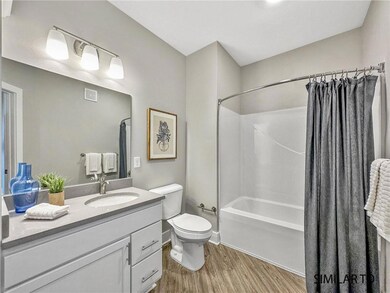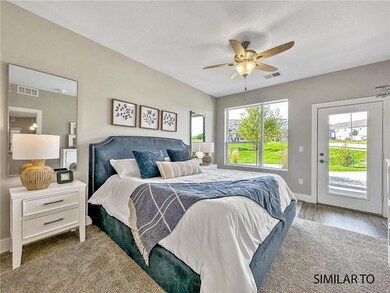
Aventura 9065 Bishop Dr Unit 314 West Des Moines, IA 50266
Highlights
- Golf Course Community
- Fitness Center
- Putting Green
- Maple Grove Elementary School Rated A
- New Construction
- Recreation Facilities
About This Home
As of February 2024MOVE IN READY 55+ Active Adult Living!! Welcome to the Salina plan, the last three bedroom unit available on the top floor. The HOA will show you the meaning of "a bang for your buck" with amenities including an underground heated garage, water, sewer, and garbage fees, internet service, along with secure access, lawn care, snow removal, irrigation, and exterior insurance! There are a wide range of community spaces, game room with a pool table, workshop, art studio, and a fitness center. You can practice your golf skills all year with the indoor golf simulator! Don't forget to ask about the guest suite and all the other amenities that are offered! Dare to envision a happier, healthier life!
Townhouse Details
Home Type
- Townhome
Est. Annual Taxes
- $6,162
Year Built
- Built in 2019 | New Construction
HOA Fees
- $423 Monthly HOA Fees
Home Design
- Brick Exterior Construction
- Asphalt Shingled Roof
- Cement Board or Planked
Interior Spaces
- 1,630 Sq Ft Home
- Gas Log Fireplace
- Family Room
- Dining Area
Kitchen
- Stove
- <<microwave>>
- Dishwasher
Flooring
- Carpet
- Luxury Vinyl Plank Tile
Bedrooms and Bathrooms
- 3 Main Level Bedrooms
Laundry
- Laundry on main level
- Dryer
- Washer
Home Security
Parking
- 1 Car Attached Garage
- Driveway
Utilities
- Forced Air Heating and Cooling System
- Municipal Trash
- Internet Available
Additional Features
- Covered Deck
- 1,492 Sq Ft Lot
Listing and Financial Details
- Assessor Parcel Number 1603247054
Community Details
Overview
- Hrc Association Management Association, Phone Number (515) 280-2014
- Built by Hubbell Homes, LC
Amenities
- Community Center
- Community Storage Space
Recreation
- Golf Course Community
- Recreation Facilities
- Fitness Center
- Putting Green
- Snow Removal
Pet Policy
- Breed Restrictions
Security
- Security Service
- Fire and Smoke Detector
Ownership History
Purchase Details
Home Financials for this Owner
Home Financials are based on the most recent Mortgage that was taken out on this home.Similar Homes in West Des Moines, IA
Home Values in the Area
Average Home Value in this Area
Purchase History
| Date | Type | Sale Price | Title Company |
|---|---|---|---|
| Warranty Deed | $367,000 | None Listed On Document |
Property History
| Date | Event | Price | Change | Sq Ft Price |
|---|---|---|---|---|
| 07/13/2025 07/13/25 | Price Changed | $387,500 | -2.9% | $238 / Sq Ft |
| 07/10/2025 07/10/25 | For Sale | $399,000 | +8.7% | $245 / Sq Ft |
| 02/15/2024 02/15/24 | Sold | $366,900 | 0.0% | $225 / Sq Ft |
| 01/31/2024 01/31/24 | Pending | -- | -- | -- |
| 10/09/2023 10/09/23 | Price Changed | $366,900 | -2.1% | $225 / Sq Ft |
| 07/19/2023 07/19/23 | For Sale | $374,900 | -- | $230 / Sq Ft |
Tax History Compared to Growth
Tax History
| Year | Tax Paid | Tax Assessment Tax Assessment Total Assessment is a certain percentage of the fair market value that is determined by local assessors to be the total taxable value of land and additions on the property. | Land | Improvement |
|---|---|---|---|---|
| 2023 | $6,162 | $353,350 | $20,000 | $333,350 |
| 2022 | $5,936 | $329,140 | $20,000 | $309,140 |
| 2021 | $5,936 | $320,800 | $20,000 | $300,800 |
| 2020 | $392 | $197,410 | $20,000 | $177,410 |
Agents Affiliated with this Home
-
Jessica Kamerman

Seller's Agent in 2025
Jessica Kamerman
Keller Williams Realty GDM
(515) 505-2800
6 in this area
42 Total Sales
-
Rob Burditt

Seller's Agent in 2024
Rob Burditt
Hubbell Homes of Iowa, LLC
(515) 971-0350
137 in this area
660 Total Sales
-
Tyler Grundmeier
T
Seller Co-Listing Agent in 2024
Tyler Grundmeier
Hubbell Homes of Iowa, LLC
(712) 790-9449
23 in this area
61 Total Sales
-
Maria Pingel

Buyer's Agent in 2024
Maria Pingel
Keller Williams Realty GDM
(641) 485-9372
1 in this area
35 Total Sales
About Aventura
Map
Source: Des Moines Area Association of REALTORS®
MLS Number: 678621
APN: 16-03-247-054
- 9065 Bishop Dr Unit 315
- 9045 Greenspire Dr Unit 112
- 9120 Greenspire Dr Unit 112
- 9265 Greenspire Dr Unit 15
- 9266 Lake Dr
- 1590 Nine Iron Dr
- 9529 Capstone Ct
- 9556 Crestview Dr
- 9570 Crestview Dr
- 800 SE Plumwood Ln
- 1155 SE Grant Woods Ct
- 9372 Fairview Dr
- 9628 Heightsview Dr
- 9680 Crestview Dr
- 9674 Crowning Dr
- 9742 Turnpoint Dr
- 580 SE Woodcrest Dr
- 9376 Red Sunset Dr
- 1487 93rd St
- 1660 SE Bell Dr
