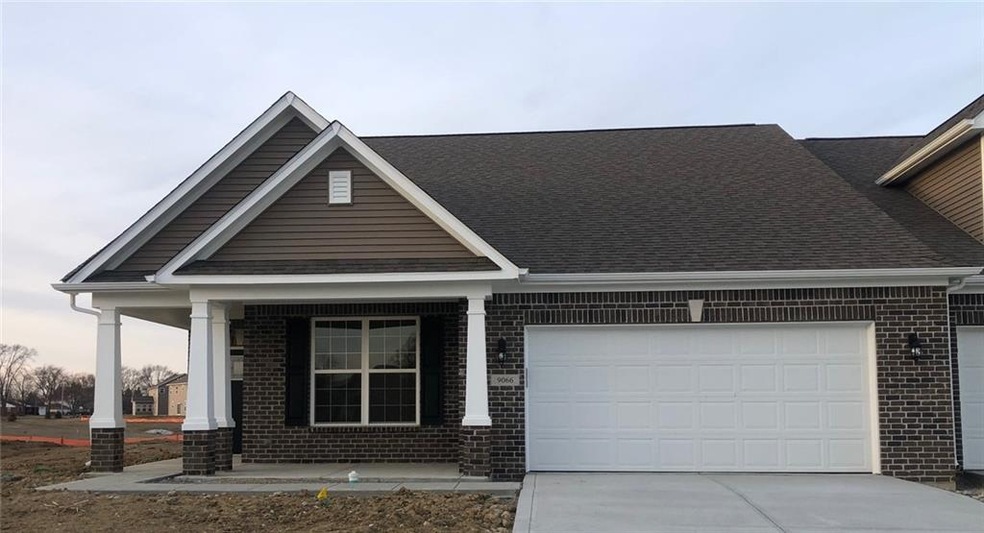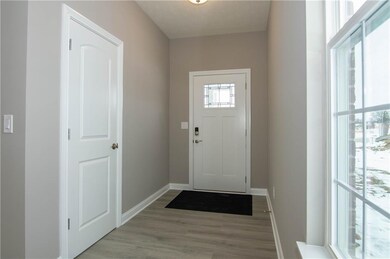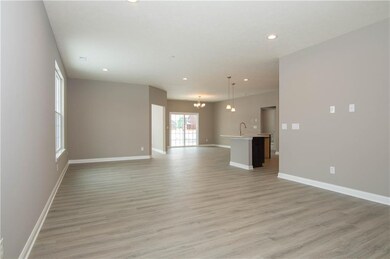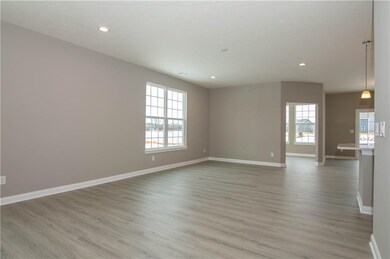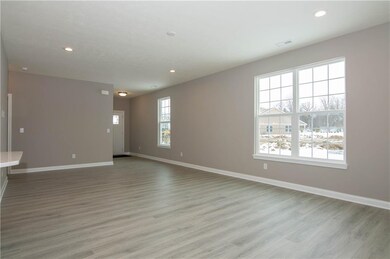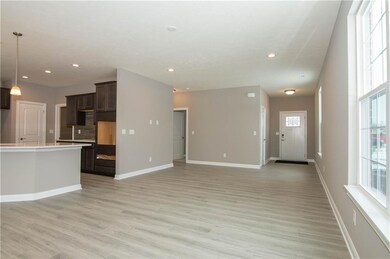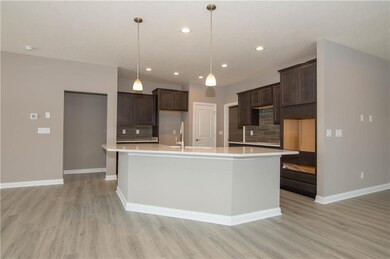
Highlights
- Vaulted Ceiling
- Ranch Style House
- 2 Car Attached Garage
- Maple Elementary School Rated A
- Thermal Windows
- Walk-In Closet
About This Home
As of August 2022New Construction by D.R. Horton! Welcome to the Barrymoor in Regency Reserve. From the inviting front porch of the Barrymoor, you are welcomed into the roomy great room which flows easily into the kitchen and dining area. With a breakfast bar and separate dining space, this home is perfect for entertaining. Gourmet kitchen is beautiful with staggered cabinets with crown molding, tile backsplash and quartz countertops. Unwind in the generous Bedroom 1 suite with double bowl vanity, tile shower, linen storage and walk-in closet. Relax in your sunroom or enjoy walks along the community walking trail and views of the community nature preserve. Low maintenance 55+ living awaits in Regency Reserve!
Last Agent to Sell the Property
HMS Real Estate, LLC License #RB14030108 Listed on: 10/01/2020
Last Buyer's Agent
Lynn Murray
Home Details
Home Type
- Single Family
Est. Annual Taxes
- $3,464
Year Built
- Built in 2020
Lot Details
- 8,420 Sq Ft Lot
Parking
- 2 Car Attached Garage
- Driveway
Home Design
- Ranch Style House
- Brick Exterior Construction
- Slab Foundation
- Vinyl Siding
Interior Spaces
- 1,756 Sq Ft Home
- Vaulted Ceiling
- Thermal Windows
- Vinyl Clad Windows
- Window Screens
- Combination Kitchen and Dining Room
- Fire and Smoke Detector
- Laundry on main level
Kitchen
- Electric Oven
- <<microwave>>
- Dishwasher
- Disposal
Bedrooms and Bathrooms
- 2 Bedrooms
- Walk-In Closet
- 2 Full Bathrooms
Utilities
- Forced Air Heating and Cooling System
- Heating System Uses Gas
Community Details
- Association fees include lawncare, ground maintenance, management, snow removal
- Regency Reserve Subdivision
- Property managed by Ardsley Management
Listing and Financial Details
- Assessor Parcel Number 320831168038000031
Ownership History
Purchase Details
Home Financials for this Owner
Home Financials are based on the most recent Mortgage that was taken out on this home.Purchase Details
Home Financials for this Owner
Home Financials are based on the most recent Mortgage that was taken out on this home.Similar Homes in Avon, IN
Home Values in the Area
Average Home Value in this Area
Purchase History
| Date | Type | Sale Price | Title Company |
|---|---|---|---|
| Warranty Deed | -- | -- | |
| Special Warranty Deed | $284,900 | None Available |
Mortgage History
| Date | Status | Loan Amount | Loan Type |
|---|---|---|---|
| Open | $226,902 | New Conventional | |
| Previous Owner | $279,739 | FHA |
Property History
| Date | Event | Price | Change | Sq Ft Price |
|---|---|---|---|---|
| 08/26/2022 08/26/22 | Sold | $343,000 | +0.9% | $189 / Sq Ft |
| 07/12/2022 07/12/22 | Pending | -- | -- | -- |
| 06/25/2022 06/25/22 | For Sale | $339,900 | +19.3% | $187 / Sq Ft |
| 05/14/2021 05/14/21 | Sold | $284,900 | 0.0% | $162 / Sq Ft |
| 03/23/2021 03/23/21 | Pending | -- | -- | -- |
| 01/08/2021 01/08/21 | Price Changed | $284,900 | -2.2% | $162 / Sq Ft |
| 10/01/2020 10/01/20 | For Sale | $291,262 | -- | $166 / Sq Ft |
Tax History Compared to Growth
Tax History
| Year | Tax Paid | Tax Assessment Tax Assessment Total Assessment is a certain percentage of the fair market value that is determined by local assessors to be the total taxable value of land and additions on the property. | Land | Improvement |
|---|---|---|---|---|
| 2024 | $3,464 | $307,500 | $53,600 | $253,900 |
| 2023 | $5,164 | $303,900 | $52,500 | $251,400 |
| 2022 | $3,193 | $282,900 | $49,100 | $233,800 |
| 2021 | $1,302 | $47,700 | $47,700 | $0 |
| 2020 | $0 | $0 | $0 | $0 |
Agents Affiliated with this Home
-
P
Seller's Agent in 2022
Patrick Keller
CrestPoint Real Estate
-
B
Buyer's Agent in 2022
Brian Diss
Wall and Associates
-
Marie Edwards
M
Seller's Agent in 2021
Marie Edwards
HMS Real Estate, LLC
(317) 846-0777
90 in this area
3,730 Total Sales
-
L
Buyer's Agent in 2021
Lynn Murray
Map
Source: MIBOR Broker Listing Cooperative®
MLS Number: MBR21743569
APN: 32-08-31-168-038.000-031
- 9106 Hedley Way E
- 1715 Foudray Cir S
- 9068 Thames Dr
- 9133 Thames Dr
- 1839 Silverton Dr
- 1829 Archbury Dr
- 1349 Sunset Blvd
- 1854 Oconnor Ct
- 1218 Bedford Dr
- 8557 Vyners Ln
- 9470 Tobin Cir
- 8500 Vyners Ln
- 9570 Beckett St
- 1280 Newton St
- 1274 Newton St
- 1268 Newton St
- 8433 Vyners Ln
- 9583 Beckett St
- 1065 Park Ct
- 9604 Beckett St
