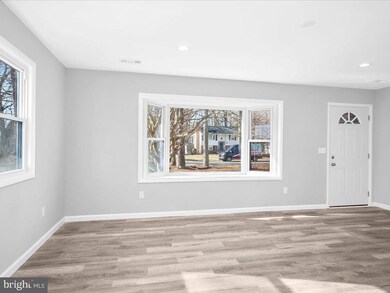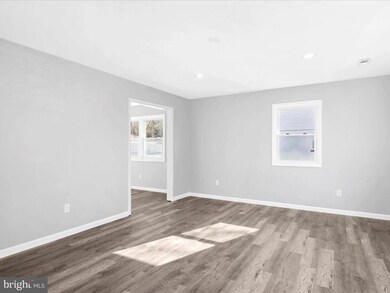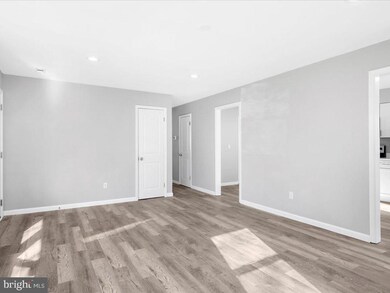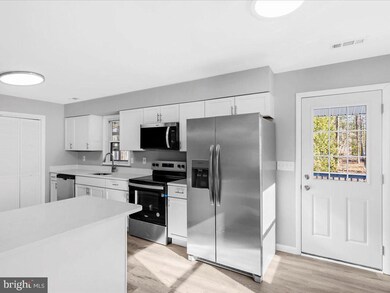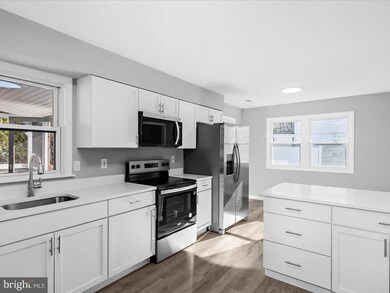
907 Buckingham Dr Stevensville, MD 21666
Highlights
- 0.34 Acre Lot
- Rambler Architecture
- Heat Pump System
- Matapeake Elementary School Rated A-
- Central Air
About This Home
As of April 2025Welcome Home to 907 Buckingham Drive. This Beautifully updated Rancher has the space you need to create a life you desire! Boasting an array of sleek finishes throughout this 3 Bedroom, 1.5 Bathroom home has the space you need to create a life you desire. Featuring an open concept layout with a spacious Livingroom, dining area, kitchen, laundry and large screened in porch! Kitchen boasts S/S appliances, white shaker cabinets, Quartz counters and MORE! All new flooring throughout, freshly painted and SO MUCH MORE!! The screened in porch and deck are the perfect spot for relaxation at it's finest! Book your private showing today before it's gone!!
Home Details
Home Type
- Single Family
Est. Annual Taxes
- $2,597
Year Built
- Built in 1978
Lot Details
- 0.34 Acre Lot
- Property is zoned NC-20
HOA Fees
- $13 Monthly HOA Fees
Parking
- Driveway
Home Design
- Rambler Architecture
- Permanent Foundation
- Vinyl Siding
Interior Spaces
- 1,119 Sq Ft Home
- Property has 1 Level
Bedrooms and Bathrooms
- 3 Main Level Bedrooms
- 2 Full Bathrooms
Utilities
- Central Air
- Heat Pump System
- Electric Water Heater
Community Details
- Bay City Home Owners Association
- Bay City Subdivision
- Property Manager
Listing and Financial Details
- Tax Lot 3
- Assessor Parcel Number 1804044703
Ownership History
Purchase Details
Home Financials for this Owner
Home Financials are based on the most recent Mortgage that was taken out on this home.Purchase Details
Home Financials for this Owner
Home Financials are based on the most recent Mortgage that was taken out on this home.Purchase Details
Purchase Details
Home Financials for this Owner
Home Financials are based on the most recent Mortgage that was taken out on this home.Purchase Details
Home Financials for this Owner
Home Financials are based on the most recent Mortgage that was taken out on this home.Similar Homes in Stevensville, MD
Home Values in the Area
Average Home Value in this Area
Purchase History
| Date | Type | Sale Price | Title Company |
|---|---|---|---|
| Deed | $425,000 | Admiral Title | |
| Deed | $425,000 | Admiral Title | |
| Deed | $251,000 | None Listed On Document | |
| Deed | $251,000 | None Listed On Document | |
| Trustee Deed | $295,000 | None Listed On Document | |
| Deed | $88,500 | -- | |
| Deed | $59,500 | -- |
Mortgage History
| Date | Status | Loan Amount | Loan Type |
|---|---|---|---|
| Open | $429,292 | New Conventional | |
| Closed | $429,292 | New Conventional | |
| Previous Owner | $281,000 | New Conventional | |
| Previous Owner | $315,000 | Reverse Mortgage Home Equity Conversion Mortgage | |
| Previous Owner | $152,000 | New Conventional | |
| Previous Owner | $82,621 | Unknown | |
| Previous Owner | $78,500 | No Value Available | |
| Previous Owner | $59,000 | No Value Available |
Property History
| Date | Event | Price | Change | Sq Ft Price |
|---|---|---|---|---|
| 04/02/2025 04/02/25 | Sold | $425,000 | +1.2% | $380 / Sq Ft |
| 03/18/2025 03/18/25 | For Sale | $419,900 | 0.0% | $375 / Sq Ft |
| 03/06/2025 03/06/25 | Off Market | $419,900 | -- | -- |
| 02/28/2025 02/28/25 | For Sale | $419,900 | +67.3% | $375 / Sq Ft |
| 11/29/2024 11/29/24 | Sold | $251,000 | -2.5% | $224 / Sq Ft |
| 11/06/2024 11/06/24 | Pending | -- | -- | -- |
| 11/01/2024 11/01/24 | For Sale | $257,500 | 0.0% | $230 / Sq Ft |
| 10/25/2024 10/25/24 | Pending | -- | -- | -- |
| 10/18/2024 10/18/24 | For Sale | $257,500 | -- | $230 / Sq Ft |
Tax History Compared to Growth
Tax History
| Year | Tax Paid | Tax Assessment Tax Assessment Total Assessment is a certain percentage of the fair market value that is determined by local assessors to be the total taxable value of land and additions on the property. | Land | Improvement |
|---|---|---|---|---|
| 2024 | $2,529 | $275,733 | $0 | $0 |
| 2023 | $2,399 | $254,700 | $161,000 | $93,700 |
| 2022 | $2,369 | $251,533 | $0 | $0 |
| 2021 | $1,215 | $248,367 | $0 | $0 |
| 2020 | $2,352 | $245,200 | $161,000 | $84,200 |
| 2019 | $2,255 | $235,100 | $0 | $0 |
| 2018 | $2,158 | $225,000 | $0 | $0 |
| 2017 | $2,061 | $214,900 | $0 | $0 |
| 2016 | -- | $209,800 | $0 | $0 |
| 2015 | $1,005 | $204,700 | $0 | $0 |
| 2014 | $1,005 | $199,600 | $0 | $0 |
Agents Affiliated with this Home
-
Lois Alberti

Seller's Agent in 2025
Lois Alberti
Alberti Realty, LLC
(443) 876-8712
1 in this area
674 Total Sales
-
Adam Chubbuck

Buyer's Agent in 2025
Adam Chubbuck
Douglas Realty, LLC
(443) 347-9524
2 in this area
229 Total Sales
-
Daniel Register

Seller's Agent in 2024
Daniel Register
Creig Northrop Team of Long & Foster
(301) 789-3383
1 in this area
368 Total Sales
-
Drew Hutchison
D
Buyer's Agent in 2024
Drew Hutchison
Witz Realty, LLC
(410) 980-5207
1 in this area
48 Total Sales
Map
Source: Bright MLS
MLS Number: MDQA2012416
APN: 04-044703
- 1003 Bayside Dr
- 1102 Chesapeake Dr
- 910 Bayside Dr
- 219 Bay City Rd
- 620 Zaidee Ln
- 312 William Way
- 214 Mckay Rd
- 515 Bayside Dr
- 603 Broadcreek Dr
- 109 Woodmoor Rd
- 306 Irene Way
- 440 Moorings Cir Unit 85
- 509 Moorings Cir Unit 249
- 402 Moorings Cir
- 392 Moorings Cir
- 344 Moorings Cir Unit 104
- 312 Topside Dr Unit 223
- 260 Moorings Cir Unit 118
- 858 Moorings Cir Unit 11
- 912 Moorings Cir Unit 8

