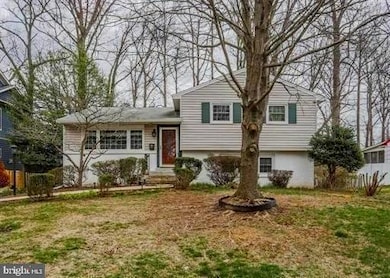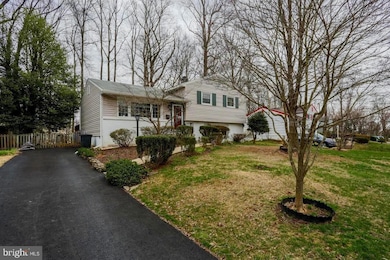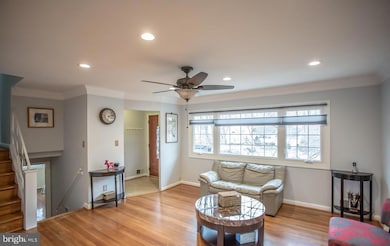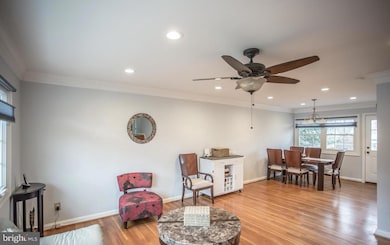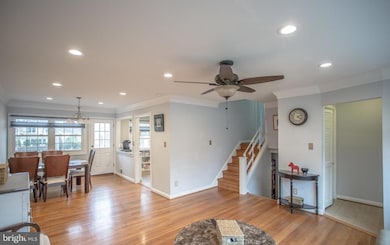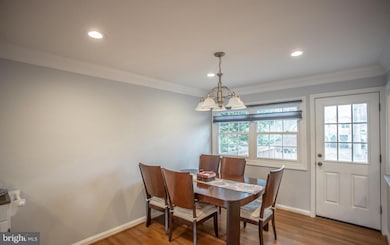907 Cottage St SW Vienna, VA 22180
Highlights
- Deck
- Private Lot
- Wood Flooring
- Cunningham Park Elementary School Rated A-
- Traditional Floor Plan
- Formal Dining Room
About This Home
Welcome to this updated split-level home in Vienna Woods, a highly desirable neighborhood in the Town of Vienna. With a functional layout, solid updates, and a great location, this home offers comfortable living in one of Northern Virginia’s most convenient areas. The main level features hardwood floors, a bright living room, separate dining area, and a renovated kitchen with updated cabinets and countertops.
Upstairs are three bedrooms and a full bathroom. The walk-out lower level includes a large rec room, second full bath, laundry area, and plenty of storage—ideal for a home office, guest area, or optional 4th bedroom setup. Enjoy a spacious deck and open backyard, plus private driveway parking.
Located just minutes from downtown Vienna, Vienna Metro, W&OD Trail, Nottoway Park, and local shops and dining. Nearby schools include Cunningham Park ES, Thoreau MS, and Madison HS. No pets allowed. Move-in ready. Don’t miss this opportunity to tour a great home in Vienna Woods.
Home Details
Home Type
- Single Family
Est. Annual Taxes
- $8,857
Year Built
- Built in 1955
Lot Details
- 0.31 Acre Lot
- Private Lot
- Back Yard
- Property is zoned 904
Home Design
- Split Level Home
- Aluminum Siding
Interior Spaces
- Property has 3 Levels
- Traditional Floor Plan
- Built-In Features
- Crown Molding
- Ceiling Fan
- Recessed Lighting
- Window Treatments
- Formal Dining Room
- Wood Flooring
Kitchen
- Kitchen in Efficiency Studio
- Gas Oven or Range
- Built-In Microwave
- Ice Maker
- Dishwasher
- Stainless Steel Appliances
- Disposal
Bedrooms and Bathrooms
- 3 Bedrooms
- En-Suite Bathroom
- Soaking Tub
- Walk-in Shower
Laundry
- Laundry on lower level
- Dryer
- Washer
Partially Finished Basement
- Basement Fills Entire Space Under The House
- Rear Basement Entry
- Natural lighting in basement
Parking
- Driveway
- Off-Street Parking
Outdoor Features
- Deck
Schools
- Cunningham Park Elementary School
- Thoreau Middle School
- Madison High School
Utilities
- 90% Forced Air Heating and Cooling System
- Natural Gas Water Heater
- Public Septic
Listing and Financial Details
- Residential Lease
- Security Deposit $3,900
- Tenant pays for frozen waterpipe damage, insurance, lawn/tree/shrub care, light bulbs/filters/fuses/alarm care, minor interior maintenance, pest control, sewer, all utilities
- Rent includes trash removal
- No Smoking Allowed
- 12-Month Min and 24-Month Max Lease Term
- Available 7/14/25
- $100 Repair Deductible
- Assessor Parcel Number 0384 08 0804
Community Details
Overview
- Vienna Woods Subdivision
Pet Policy
- No Pets Allowed
Map
Source: Bright MLS
MLS Number: VAFX2254684
APN: 0384-08-0804
- 910 Cottage St SW
- 906 Frederick St SW
- 118 Tapawingo Rd SW
- 806 Desale St SW
- 1010 Hillcrest Dr SW
- 1009 Hillcrest Dr SW
- 913 Symphony Cir SW
- 1014 Hillcrest Dr SW
- 1016 Cottage St SW
- 504 Kingsley Rd SW
- 506 Kingsley Rd SW
- 105 Tapawingo Rd SW
- 602 Tapawingo Rd SW
- 917 Ware St SW
- 506 Birch St SW
- 923 Ware St SW
- 1110 Hillcrest Dr SW
- 505 Hillcrest Dr SW
- 123 Dogwood St SW
- 216 Battle St SW
- 915 Desale St SW
- 102 Yeonas Dr SE
- 922 Circle Dr SE
- 106 Battle St SW
- 615 Kearney Ct SW
- 107 Patrick St SE
- 212 Cedar Ln SE
- 2812 Yeonas Dr
- 9386 Van Arsdale Dr
- 9400 Van Arsdale Dr
- 2791 Centerboro Dr Unit 382
- 9486 Virginia Center Blvd Unit Marquis Unit 420
- 2623 Depaul Dr
- 8532 Pepperdine Dr
- 2691 Glengyle Dr Unit 34
- 2883 Kelly Square
- 2653 Glengyle Dr Unit 84
- 9358 Deer Glen Ct
- 2923 Hunters Glen Way
- 2975 Hunters Branch Rd

