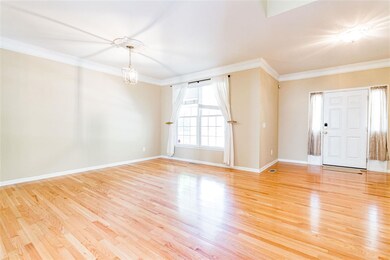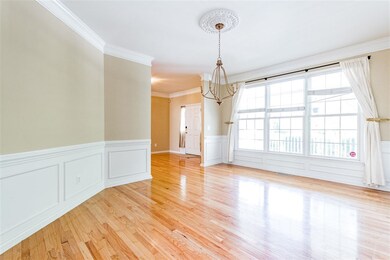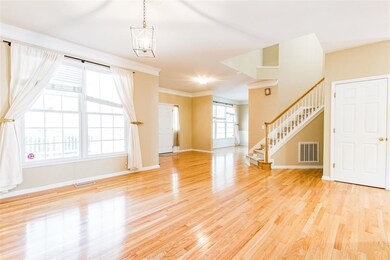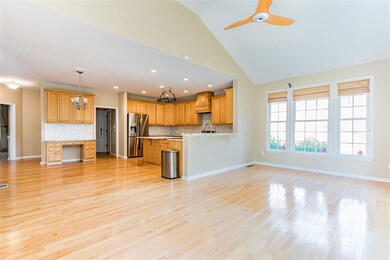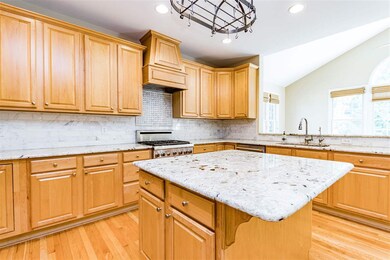
907 Grogans Mill Dr Cary, NC 27519
Cary Park NeighborhoodHighlights
- Deck
- Traditional Architecture
- 1 Fireplace
- Mills Park Elementary School Rated A
- Wood Flooring
- Home Office
About This Home
As of June 2021FRMR PARADE OF HOMES WINNER! extensive hardwoods thruout 1st floor, private/flat/fenced back yd, easy Greenway access, large updated kitchen thermador stove/dishwasher. Separate morning rm, private study, spacious Master w/sep sitting room, Exterior 2016 and Interior 2021 repainted, both HVAC systems replaced in 2017
Last Agent to Sell the Property
MY Real Estate Agent, LLC License #243083 Listed on: 06/03/2021
Home Details
Home Type
- Single Family
Est. Annual Taxes
- $2,102
Year Built
- Built in 2002
Lot Details
- 0.3 Acre Lot
- Lot Dimensions are 85x172
HOA Fees
- $40 Monthly HOA Fees
Parking
- 2 Car Attached Garage
Home Design
- Traditional Architecture
Interior Spaces
- 4,246 Sq Ft Home
- 3-Story Property
- 1 Fireplace
- Entrance Foyer
- Family Room
- Living Room
- Dining Room
- Home Office
- Utility Room
Flooring
- Wood
- Carpet
- Tile
Bedrooms and Bathrooms
- 4 Bedrooms
Outdoor Features
- Deck
- Patio
- Porch
Schools
- Mills Park Elementary And Middle School
- Green Level High School
Utilities
- Forced Air Heating and Cooling System
- Heating System Uses Natural Gas
- Gas Water Heater
Community Details
- Elite Management Professi Association
- Cary Park Subdivision
Ownership History
Purchase Details
Purchase Details
Home Financials for this Owner
Home Financials are based on the most recent Mortgage that was taken out on this home.Purchase Details
Home Financials for this Owner
Home Financials are based on the most recent Mortgage that was taken out on this home.Purchase Details
Home Financials for this Owner
Home Financials are based on the most recent Mortgage that was taken out on this home.Purchase Details
Home Financials for this Owner
Home Financials are based on the most recent Mortgage that was taken out on this home.Similar Homes in the area
Home Values in the Area
Average Home Value in this Area
Purchase History
| Date | Type | Sale Price | Title Company |
|---|---|---|---|
| Deed | -- | None Available | |
| Warranty Deed | $756,000 | None Available | |
| Warranty Deed | $245,000 | None Available | |
| Warranty Deed | $245,000 | None Available | |
| Warranty Deed | $494,000 | None Available |
Mortgage History
| Date | Status | Loan Amount | Loan Type |
|---|---|---|---|
| Previous Owner | $302,400 | New Conventional | |
| Previous Owner | $489,900 | New Conventional | |
| Previous Owner | $49,350 | Credit Line Revolving | |
| Previous Owner | $395,200 | Purchase Money Mortgage | |
| Previous Owner | $185,000 | Credit Line Revolving | |
| Previous Owner | $110,000 | Credit Line Revolving | |
| Previous Owner | $300,000 | Unknown |
Property History
| Date | Event | Price | Change | Sq Ft Price |
|---|---|---|---|---|
| 07/17/2025 07/17/25 | For Sale | $975,000 | 0.0% | $238 / Sq Ft |
| 07/10/2024 07/10/24 | Rented | $3,695 | 0.0% | -- |
| 07/01/2024 07/01/24 | Under Contract | -- | -- | -- |
| 07/01/2024 07/01/24 | For Rent | $3,695 | 0.0% | -- |
| 05/13/2024 05/13/24 | For Rent | $3,695 | 0.0% | -- |
| 12/15/2023 12/15/23 | Off Market | $756,000 | -- | -- |
| 06/28/2021 06/28/21 | Sold | $756,000 | +8.0% | $178 / Sq Ft |
| 06/06/2021 06/06/21 | Pending | -- | -- | -- |
| 06/03/2021 06/03/21 | For Sale | $700,000 | -- | $165 / Sq Ft |
Tax History Compared to Growth
Tax History
| Year | Tax Paid | Tax Assessment Tax Assessment Total Assessment is a certain percentage of the fair market value that is determined by local assessors to be the total taxable value of land and additions on the property. | Land | Improvement |
|---|---|---|---|---|
| 2024 | $8,022 | $954,308 | $240,000 | $714,308 |
| 2023 | $6,041 | $600,866 | $116,000 | $484,866 |
| 2022 | $5,815 | $600,866 | $116,000 | $484,866 |
| 2021 | $5,698 | $600,866 | $116,000 | $484,866 |
| 2020 | $5,728 | $600,866 | $116,000 | $484,866 |
| 2019 | $5,521 | $513,743 | $116,000 | $397,743 |
| 2018 | $5,180 | $513,743 | $116,000 | $397,743 |
| 2017 | $4,978 | $513,743 | $116,000 | $397,743 |
| 2016 | $4,903 | $513,743 | $116,000 | $397,743 |
| 2015 | $5,066 | $512,571 | $116,000 | $396,571 |
| 2014 | $4,777 | $512,571 | $116,000 | $396,571 |
Agents Affiliated with this Home
-
Tina Caul

Seller's Agent in 2025
Tina Caul
EXP Realty LLC
(919) 263-7653
25 in this area
2,884 Total Sales
-
Minda Coe

Seller Co-Listing Agent in 2025
Minda Coe
EXP Realty LLC
(919) 656-0651
2 in this area
141 Total Sales
-
Chilon Anderson

Seller's Agent in 2024
Chilon Anderson
Above All Property Management
(919) 341-9555
-
Thomas Butler
T
Buyer's Agent in 2024
Thomas Butler
Long & Foster Real Estate INC/Brier Creek
(984) 275-5028
9 Total Sales
-
Masood Yousaf

Seller's Agent in 2021
Masood Yousaf
MY Real Estate Agent, LLC
(919) 949-1574
1 in this area
10 Total Sales
Map
Source: Doorify MLS
MLS Number: 2387718
APN: 0725.04-60-3598-000
- 332 Bridgegate Dr
- 805 Alden Bridge Dr
- 312 Bridgegate Dr
- 115 Ballyliffen Ln
- 103 Ballyliffen Ln
- 735 Portstewart Dr Unit 735
- 734 Portstewart Dr Unit 734
- 933 Portstewart Dr Unit 933
- 105 Bridgegate Dr
- 317 Castle Rock Ln
- 329 Castle Rock Ln
- 412 Waterford Lake Dr Unit 412
- 617 Sealine Dr
- 633 Rolling Springs Dr
- 151 Braeside Ct
- 315 Birdwood Ct
- 413 Westfalen Dr
- 501 Ivyshaw Rd
- 208 Cecelia Ct
- 3033 Remington Oaks Cir


