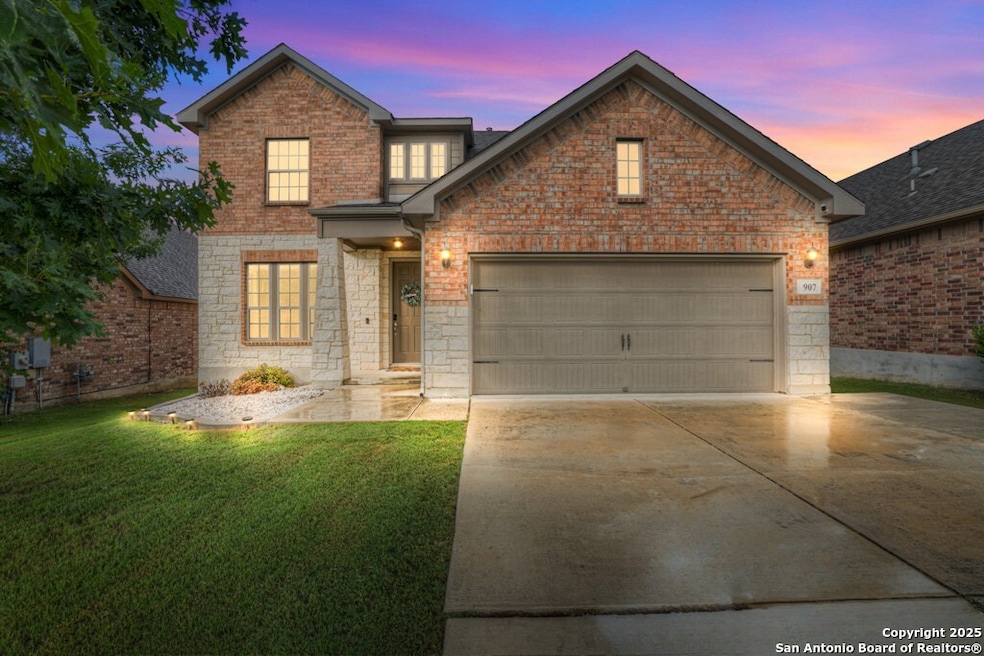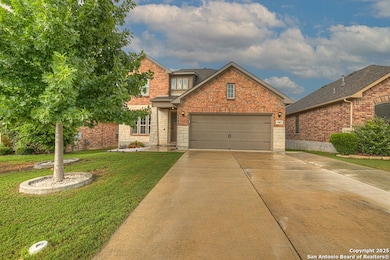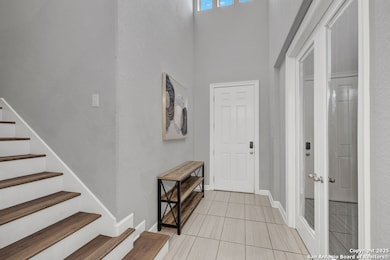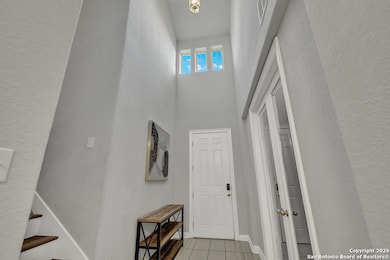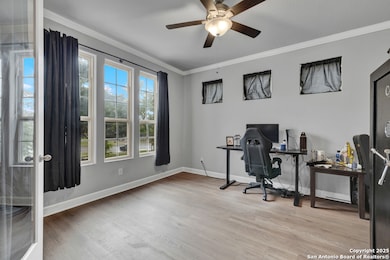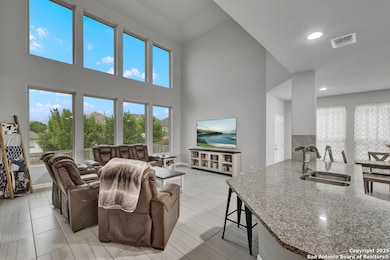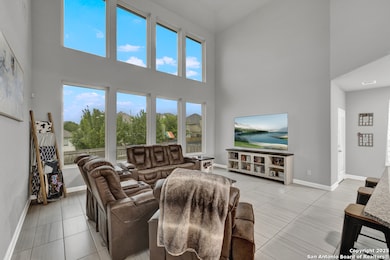
907 Highland Vista New Braunfels, TX 78130
South New Braunfels NeighborhoodEstimated payment $3,072/month
Highlights
- Attic
- Two Living Areas
- Walk-In Pantry
- Danville Middle Rated A-
- Community Pool
- 2 Car Attached Garage
About This Home
Family Home in Highland Grove This well-maintained two-story home in Highland Grove offers a smart layout, plenty of space, and a warm, family-friendly neighborhood with top-notch amenities. Step inside to find an open floor plan with soaring ceilings and a wall of windows that flood the main living area with natural light. The kitchen opens to the living and dining areas, perfect for gatherings and day-to-day living. The primary bedroom with en-suite bath is located on the main floor, offering privacy and easy access. Upstairs, you'll find a second living room/game room and three additional bedrooms, giving everyone their own space. Recessed lighting and clean finishes keep things bright, and the tray ceiling in the primary suite adds a subtle touch of character. The private backyard is spacious, ideal for playtime, pets, or weekend BBQs. Plus Highland Grove residents enjoy access to a community pool, jogging trail, and playscape, making it a great spot for families. Located near great schools, shopping, and restaurants, and just 1.5 miles from I-35, this home keeps you connected. You're only 20-30 minutes from downtown San Antonio and the airport, 20 miles to San Marcos, and 21 miles to Canyon Lake. If you're looking for space, convenience, and a neighborhood that feels tucked away without being out of reach-this is it.
Home Details
Home Type
- Single Family
Est. Annual Taxes
- $7,130
Year Built
- Built in 2017
HOA Fees
- $46 Monthly HOA Fees
Parking
- 2 Car Attached Garage
Home Design
- Brick Exterior Construction
- Slab Foundation
- Composition Roof
Interior Spaces
- 2,581 Sq Ft Home
- Property has 2 Levels
- Ceiling Fan
- Two Living Areas
- Permanent Attic Stairs
Kitchen
- Walk-In Pantry
- Stove
- Microwave
- Dishwasher
- Disposal
Flooring
- Carpet
- Ceramic Tile
Bedrooms and Bathrooms
- 4 Bedrooms
- Walk-In Closet
Laundry
- Laundry on main level
- Dryer
- Washer
Schools
- Morningside Elementary School
- Canyon High School
Additional Features
- 6,534 Sq Ft Lot
- Central Heating and Cooling System
Listing and Financial Details
- Legal Lot and Block 10 / 12
- Assessor Parcel Number 220249028300
- Seller Concessions Not Offered
Community Details
Overview
- $180 HOA Transfer Fee
- Highland Grove Association
- Built by Ashton Woods
- Highland Grove Subdivision
- Mandatory home owners association
Recreation
- Community Pool
- Park
- Trails
Map
Home Values in the Area
Average Home Value in this Area
Tax History
| Year | Tax Paid | Tax Assessment Tax Assessment Total Assessment is a certain percentage of the fair market value that is determined by local assessors to be the total taxable value of land and additions on the property. | Land | Improvement |
|---|---|---|---|---|
| 2023 | $4,521 | $392,633 | $0 | $0 |
| 2022 | $4,879 | $356,939 | -- | -- |
| 2021 | $6,871 | $324,490 | $65,000 | $259,490 |
| 2020 | $6,847 | $313,200 | $55,000 | $258,200 |
| 2019 | $6,552 | $293,000 | $45,000 | $248,000 |
| 2018 | $6,315 | $282,410 | $45,000 | $237,410 |
| 2017 | $363 | $16,250 | $16,250 | $0 |
| 2016 | $435 | $19,500 | $19,500 | $0 |
Property History
| Date | Event | Price | Change | Sq Ft Price |
|---|---|---|---|---|
| 07/07/2025 07/07/25 | For Sale | $439,000 | +10.0% | $170 / Sq Ft |
| 02/01/2024 02/01/24 | Sold | -- | -- | -- |
| 12/22/2023 12/22/23 | Pending | -- | -- | -- |
| 09/19/2023 09/19/23 | Price Changed | $399,000 | -4.8% | $155 / Sq Ft |
| 08/31/2023 08/31/23 | For Sale | $419,000 | -- | $162 / Sq Ft |
Purchase History
| Date | Type | Sale Price | Title Company |
|---|---|---|---|
| Deed | -- | Env Title | |
| Vendors Lien | -- | None Available |
Mortgage History
| Date | Status | Loan Amount | Loan Type |
|---|---|---|---|
| Open | $399,000 | VA | |
| Previous Owner | $255,018 | VA | |
| Previous Owner | $286,836 | VA |
Similar Homes in New Braunfels, TX
Source: San Antonio Board of REALTORS®
MLS Number: 1881829
APN: 22-0249-0283-00
- 3107 Magnolia Manor
- 866 Mayberry Mill
- 860 Highland Vista
- 3132 Birch Bend
- 3157 Birch Bend
- 859 Highland Vista
- 2984 Nicholas Cove
- 3178 Daisy Meadow
- 848 Highland Vista
- 2946 Daisy Meadow
- 2928 Sunset Summit
- 2942 Daisy Meadow
- 847 Maroon St
- 3195 Daisy Meadow
- 1027 Slight St
- 2921 Sunset Summit
- 2931 Daisy Meadow
- 1062 Sixtree Dr
- 3206 Genting
- 2918 Vista Pkwy
- 3155 Sunset Cove
- 3127 Pinecone Cove
- 1062 Sixtree Dr
- 3210 Roan St
- 330 Snow Goose
- 375 Copper Mountain
- 2839 Seascape Ln
- 350 Untermaier St
- 348 Untermaier St
- 1231 Sandhill Crane
- 338 Untermaier Dr
- 3041 Pine Valley Dr
- 3039 Pine Valley Dr
- 326 Untermaier St
- 322 Untermaier Dr
- 333 Untermaier St
- 318 Untermaier St
- 3121 Douglas Fir Dr
- 3031 Douglas Fir Dr
- 3031 Douglas Fir Dr Unit 3031
