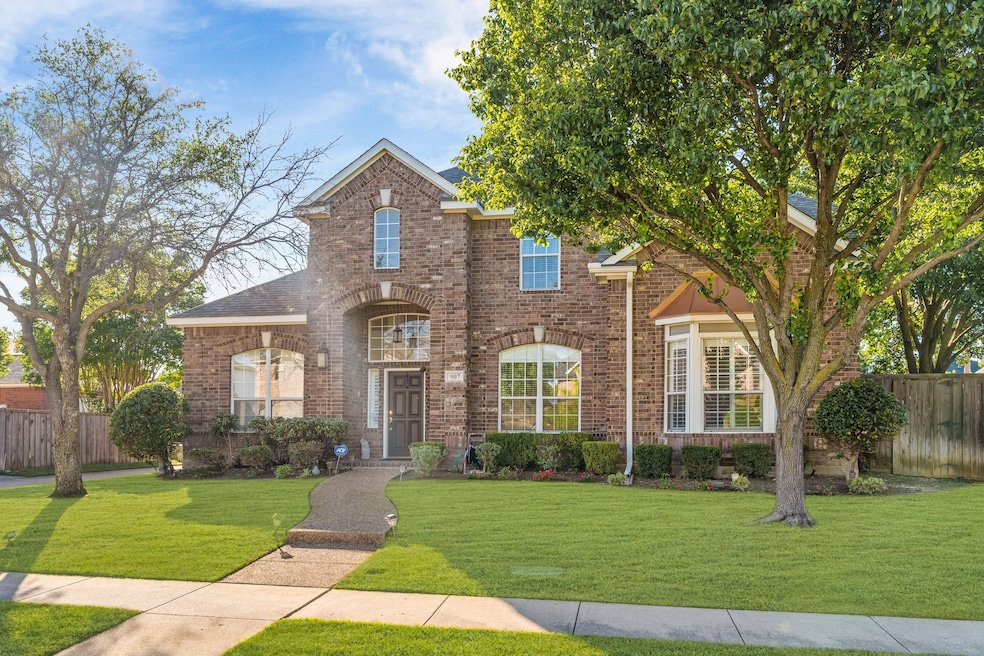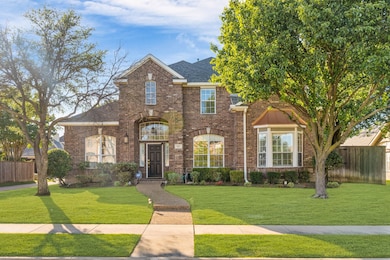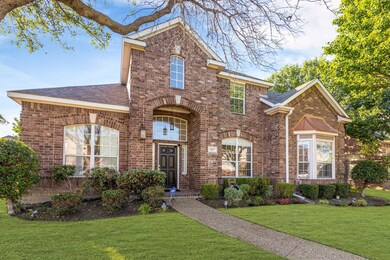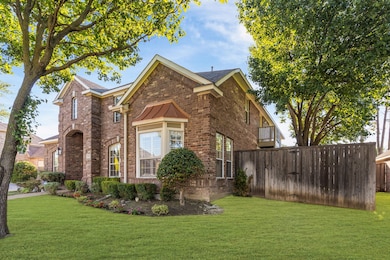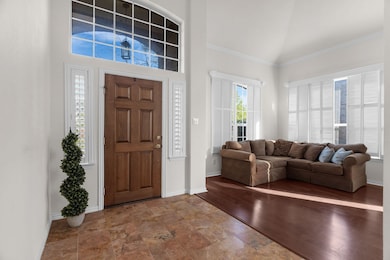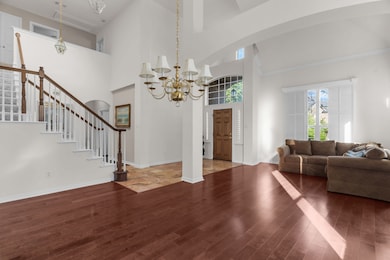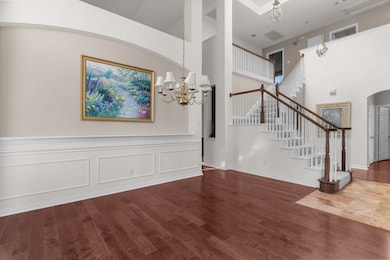
907 Ozark Dr Allen, TX 75002
North East Allen NeighborhoodEstimated payment $4,799/month
Highlights
- Open Floorplan
- Vaulted Ceiling
- Traditional Architecture
- David & Lynda Olson Elementary School Rated A
- Marble Flooring
- 5-minute walk to Celebration Park Playground
About This Home
Charming Elegance in Woodland Park! Welcome to 907 Ozark Dr, a Beautifully maintained and thoughtfully upgraded home nestled in the heart of the highly desirable Woodland Park Community in Allen, TX.
This Spacious and Versatile Family Home offers 4 generously sized bedrooms, dedicated home office, 2 Living areas, Formal dining, a HUGE Media room and a Flexible Bonus space perfect for gaming, crafting, reading, or a second office. The Heart of the home is it's recently updated Chef's Kitchen featuring Quartz Countertops, stainless appliances, Pro Gas Cooktop & Large Island. Whether you're preparing a weekday meal or hosting a dinner party, this kitchen makes cooking a pleasure. The breakfast nook and private family room with a cozy fireplace create a warm and connected space ideal for everyday living. The Formal Dining provides an elegant setting perfect for holidays and special occasions while the additional front living area offers flexibility for everything from a Grand Piano, or intimate conversation space. The Office is perfect for remote work or study. Upstairs, you’ll find the home’s Spacious Media Room perfect for movie nights, Football or gaming marathons. Bedrooms are spacious & comfy, with the Primary Suite offering a peaceful retreat featuring a luxurious soaking tub, separate shower, dual vanities, and a spacious walk-in closet. Secondary bedrooms share a Jack & Jill Bathroom perfect for Kids, family or guests. The bonus flex room adds another layer of adaptability to this home as a Hobby space, kids' Playroom, or even a quiet reading nook. Residents of Woodland Park enjoy easy access to Walking trails, Greenbelts, and nearby Celebration Park with Splash pad, Playgrounds, Sports courts, and annual community events. Located very near from top-rated Allen ISD schools, shopping, dining, and entertainment. This home also features a side staircase entrance for easy, direct access to the second floor of the home. Perfect for Multi-Gen Families!
Listing Agent
Ebby Halliday, REALTORS Brokerage Phone: 972-893-3130 License #0653706 Listed on: 05/04/2025

Home Details
Home Type
- Single Family
Est. Annual Taxes
- $10,778
Year Built
- Built in 2002
Lot Details
- 8,712 Sq Ft Lot
- Wood Fence
- Back Yard
HOA Fees
- $29 Monthly HOA Fees
Parking
- 2 Car Attached Garage
- Alley Access
- Additional Parking
Home Design
- Traditional Architecture
- Brick Exterior Construction
- Slab Foundation
- Composition Roof
- Asphalt Roof
Interior Spaces
- 3,628 Sq Ft Home
- 2-Story Property
- Open Floorplan
- Built-In Features
- Vaulted Ceiling
- Ceiling Fan
- Skylights
- Fireplace With Glass Doors
- Fireplace With Gas Starter
- Fireplace Features Masonry
- Awning
- Window Treatments
- Great Room with Fireplace
- Loft
- Washer and Electric Dryer Hookup
Kitchen
- <<convectionOvenToken>>
- Gas Oven or Range
- Gas Cooktop
- <<microwave>>
- Dishwasher
- Kitchen Island
- Granite Countertops
Flooring
- Wood
- Carpet
- Marble
- Ceramic Tile
Bedrooms and Bathrooms
- 4 Bedrooms
- Walk-In Closet
- 4 Full Bathrooms
- Double Vanity
Home Security
- Home Security System
- Security Lights
- Intercom
- Carbon Monoxide Detectors
- Fire and Smoke Detector
Accessible Home Design
- Accessible Full Bathroom
- Accessible Bedroom
- Accessible Doors
Eco-Friendly Details
- ENERGY STAR Qualified Equipment for Heating
Schools
- Olson Elementary School
- Allen High School
Utilities
- Central Air
- Heating Available
- Underground Utilities
- Water Purifier
- High Speed Internet
- Cable TV Available
Community Details
- Association fees include ground maintenance
- Woodland Park HOA
- Woodland Park Add Ph 1 Subdivision
Listing and Financial Details
- Legal Lot and Block 19 / D
- Assessor Parcel Number R459500D01901
Map
Home Values in the Area
Average Home Value in this Area
Tax History
| Year | Tax Paid | Tax Assessment Tax Assessment Total Assessment is a certain percentage of the fair market value that is determined by local assessors to be the total taxable value of land and additions on the property. | Land | Improvement |
|---|---|---|---|---|
| 2023 | $10,778 | $582,778 | $125,000 | $457,778 |
| 2022 | $9,946 | $500,995 | $106,000 | $394,995 |
| 2021 | $8,486 | $399,119 | $90,000 | $309,119 |
| 2020 | $8,844 | $401,244 | $75,000 | $326,244 |
| 2019 | $8,646 | $374,300 | $75,000 | $299,300 |
| 2018 | $8,824 | $375,146 | $78,750 | $296,396 |
| 2017 | $8,580 | $364,783 | $78,750 | $286,033 |
| 2016 | $8,126 | $340,763 | $68,250 | $272,513 |
| 2015 | $5,590 | $312,117 | $57,750 | $254,367 |
Property History
| Date | Event | Price | Change | Sq Ft Price |
|---|---|---|---|---|
| 05/04/2025 05/04/25 | For Sale | $699,000 | +86.4% | $193 / Sq Ft |
| 02/21/2018 02/21/18 | Sold | -- | -- | -- |
| 12/23/2017 12/23/17 | Pending | -- | -- | -- |
| 11/30/2017 11/30/17 | For Sale | $375,000 | -- | $103 / Sq Ft |
Purchase History
| Date | Type | Sale Price | Title Company |
|---|---|---|---|
| Interfamily Deed Transfer | -- | None Available | |
| Warranty Deed | -- | None Available | |
| Vendors Lien | -- | -- |
Mortgage History
| Date | Status | Loan Amount | Loan Type |
|---|---|---|---|
| Previous Owner | $164,500 | Credit Line Revolving | |
| Previous Owner | $207,400 | No Value Available |
Similar Homes in Allen, TX
Source: North Texas Real Estate Information Systems (NTREIS)
MLS Number: 20924495
APN: R-4595-00D-0190-1
- 1011 Mesa Verde
- 1026 Grand Teton Dr
- 1701 Grand Canyon Way
- 1715 Grand Canyon Way
- 812 Cascades Dr
- 1542 Home Park Dr
- 805 Cascades Dr
- 1804 Goodnight Ln
- 1617 Live Oak Ln
- 1806 Flint Ridge Dr
- 1713 Whispering Glen Dr
- 1206 Cedar Springs Dr
- 1101 Shumard St
- 1614 Clear Springs Dr
- 1404 Settlers Ct
- 1810 Long Prairie Rd
- 1702 Clarke Springs Dr
- 318 Canyon Springs Dr
- 1432 Stillforest Dr
- 1427 Fieldstone Dr
- 1719 Live Oak Ln
- 1711 Live Oak Ln
- 1531 Home Park Dr
- 1510 Oak Tree Rd
- 1207 Cedar Springs Dr
- 1613 Clarke Springs Dr
- 1533 Broadmoor Dr
- 1623 Mineral Springs Dr
- 208 N Arbor Ridge Dr
- 911 Morningside Ln
- 1611 Long Prairie Ct
- 1402 Country Ln
- 1390 Rock Ridge Rd
- 1435 Sleepy Hollow Dr
- 505 Creekside Ln
- 205 Trailwood Dr
- 209 Windsong Way
- 1330 E Exchange Pkwy
- 1318 Clearview Dr
- 1736 Country Brook Ln
