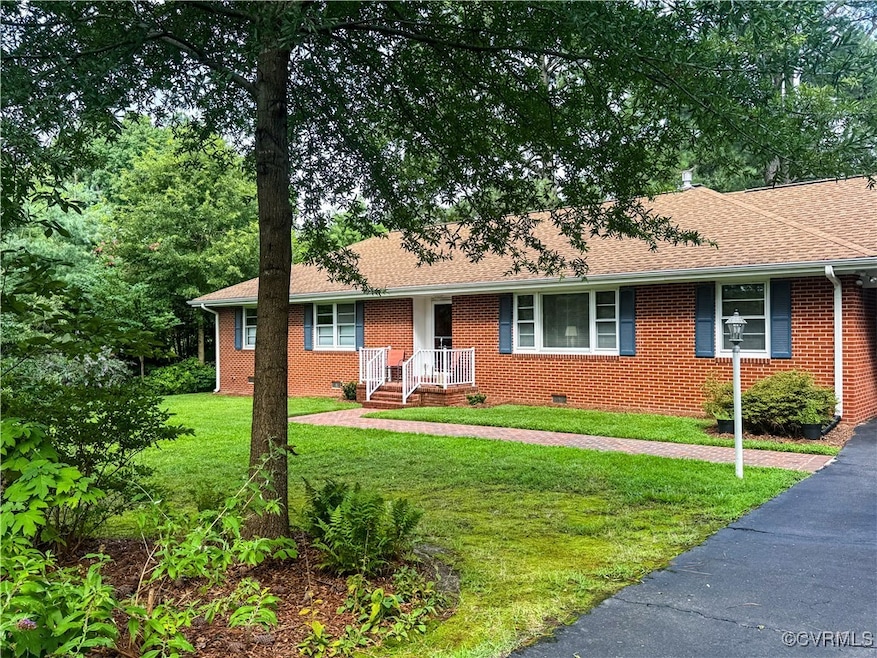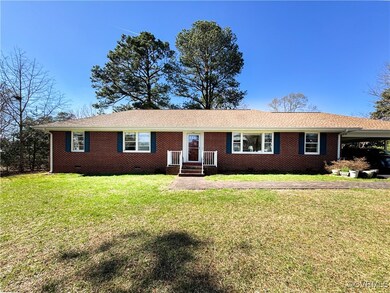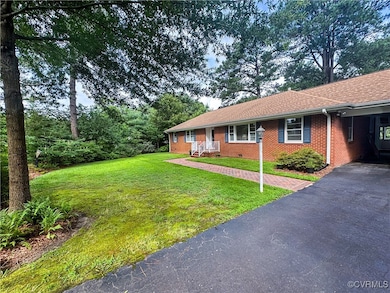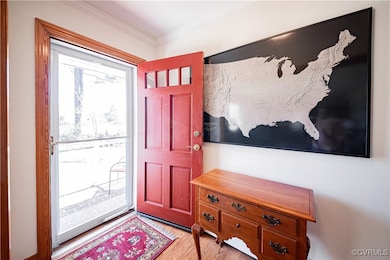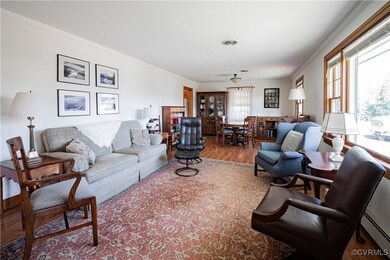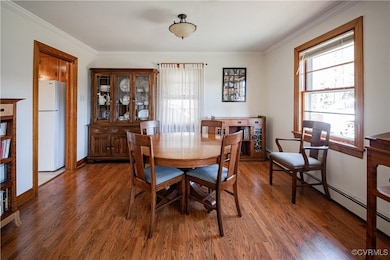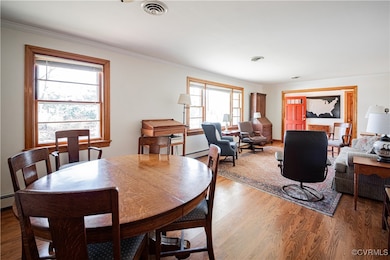
9072 Craney Island Rd Mechanicsville, VA 23116
Atlee NeighborhoodEstimated payment $2,469/month
Highlights
- 0.83 Acre Lot
- Deck
- Separate Formal Living Room
- Cool Spring Elementary School Rated A-
- Wood Flooring
- 1.5 Car Detached Garage
About This Home
Welcome to this charming and very well-maintained brick rancher in the Craney Island neighborhood of Hanover County, known for its top-rated schools, with great shopping, grocery and fantastic restaurants nearby. This wonderful home is situated on a private and spacious 3⁄4-acre level lot. This 3-bedroom, 2-bath home offers comfort, space, and versatility. Step inside to find a bright living room with wonderful lighting and a dining room filled with character. The eat-in kitchen has a wonderful large island with plenty of drawers and cabinets for ample storage. There are so many original features to this home, you're sure to fall in love with. There is a cozy family room with brick wood-burning fireplace along with a cast iron insert with natural gas. The incredible climate-controlled sunroom is perfect for relaxing and entertaining year-round with replacement windows. This well-maintained home offers a new heat pump with an oil backup furnace and a natural gas stove and water heater. The bedrooms are spacious, each with great closets. Every closet has lighting throughout the home.
Exteriorly, this home features a 2-car attached carport with excellent storage, plus a bonus large 24x26 detached garage/workshop that is ideal for hobbies and extra storage. The garage is heated and insulated. There are a couple lean-to's behind the garage, which will be great for gardening and other hobbies. The fenced rear yard offers a private oasis with ample space for play, gardening, and hosting gatherings. This home has been loved and well maintained.
Don't miss your chance to own this well-cared-for gem in a peaceful, established community!
Home Details
Home Type
- Single Family
Est. Annual Taxes
- $3,031
Year Built
- Built in 1964
Lot Details
- 0.83 Acre Lot
- Chain Link Fence
- Back Yard Fenced
- Zoning described as R1
Parking
- 1.5 Car Detached Garage
- Carport
- Oversized Parking
- Workshop in Garage
- Dry Walled Garage
- Driveway
Home Design
- Brick Exterior Construction
- Asphalt Roof
- Wood Siding
- Plaster
Interior Spaces
- 1,920 Sq Ft Home
- 1-Story Property
- Built-In Features
- Bookcases
- Wainscoting
- Ceiling Fan
- Wood Burning Fireplace
- Fireplace Features Masonry
- Sliding Doors
- Separate Formal Living Room
- Fire and Smoke Detector
- Dryer Hookup
Kitchen
- Oven
- Electric Cooktop
- Stove
- Microwave
- Dishwasher
Flooring
- Wood
- Ceramic Tile
Bedrooms and Bathrooms
- 3 Bedrooms
- Walk-In Closet
- 2 Full Bathrooms
Outdoor Features
- Deck
- Shed
- Breezeway
- Rear Porch
Schools
- Cool Spring Elementary School
- Chickahominy Middle School
- Atlee High School
Utilities
- Central Air
- Heating System Uses Oil
- Heat Pump System
- Vented Exhaust Fan
- Oil Water Heater
- Cable TV Available
Community Details
- Craney Island Estates Subdivision
Listing and Financial Details
- Assessor Parcel Number 7796-82-8624
Map
Home Values in the Area
Average Home Value in this Area
Tax History
| Year | Tax Paid | Tax Assessment Tax Assessment Total Assessment is a certain percentage of the fair market value that is determined by local assessors to be the total taxable value of land and additions on the property. | Land | Improvement |
|---|---|---|---|---|
| 2025 | $3,183 | $393,000 | $118,800 | $274,200 |
| 2024 | $3,031 | $374,200 | $112,500 | $261,700 |
| 2023 | $2,794 | $362,900 | $106,300 | $256,600 |
| 2022 | $2,406 | $297,000 | $100,000 | $197,000 |
| 2021 | $2,249 | $277,600 | $93,800 | $183,800 |
| 2020 | $2,162 | $266,900 | $87,500 | $179,400 |
| 2019 | $2,063 | $254,700 | $85,000 | $169,700 |
| 2018 | $2,063 | $254,700 | $85,000 | $169,700 |
| 2017 | $1,824 | $225,200 | $75,000 | $150,200 |
| 2016 | $1,824 | $225,200 | $75,000 | $150,200 |
| 2015 | $1,799 | $222,100 | $85,000 | $137,100 |
| 2014 | $1,799 | $222,100 | $85,000 | $137,100 |
Property History
| Date | Event | Price | Change | Sq Ft Price |
|---|---|---|---|---|
| 07/18/2025 07/18/25 | Pending | -- | -- | -- |
| 07/17/2025 07/17/25 | For Sale | $400,000 | +70.2% | $208 / Sq Ft |
| 01/10/2013 01/10/13 | Sold | $235,000 | -2.1% | $122 / Sq Ft |
| 10/14/2012 10/14/12 | Pending | -- | -- | -- |
| 09/27/2012 09/27/12 | For Sale | $239,950 | -- | $125 / Sq Ft |
Purchase History
| Date | Type | Sale Price | Title Company |
|---|---|---|---|
| Warranty Deed | $235,000 | -- |
Mortgage History
| Date | Status | Loan Amount | Loan Type |
|---|---|---|---|
| Open | $188,000 | New Conventional | |
| Previous Owner | $115,000 | New Conventional |
Similar Homes in the area
Source: Central Virginia Regional MLS
MLS Number: 2519409
APN: 7796-82-8624
- 8013 Rutland Village Dr
- 8045 Ellendale Dr
- 8914 Hollycroft Ct
- 8838 Rushbrooke Ln
- 8738 New Holland Ln
- 9205 Fairfield Farm Ct
- 00 Staple Ln
- 9401 Nolandwood Dr
- 8910 Ringview Dr
- 9055 White Plains Ct
- 9085 Winter Spring Dr
- 9074 Winter Spring Dr
- 9070 Winter Spring Dr
- 9975 Honeybee Dr
- 9545 Thornecrest Dr
- 9251 Marl Ridge Ln
- 10109 Hollythorne Ln
- 8308 Colmar Dr
- 8365 Colmar Dr
- 10123 Cool Hive Place
