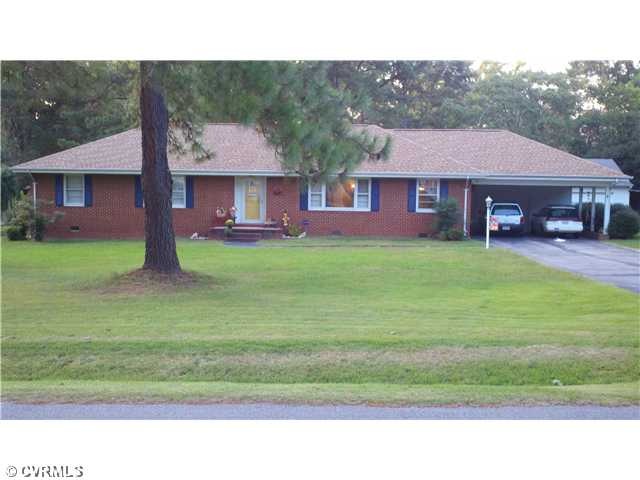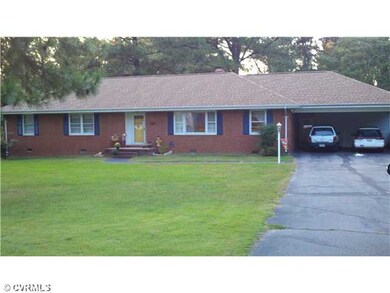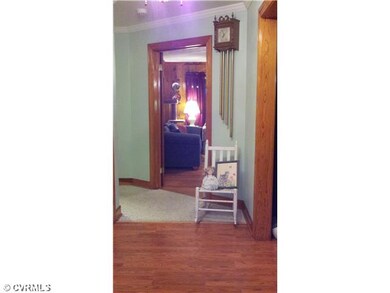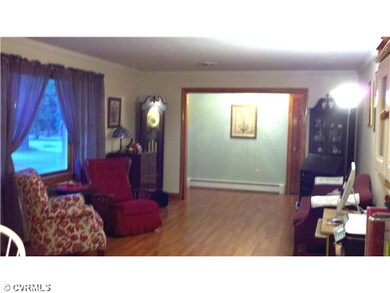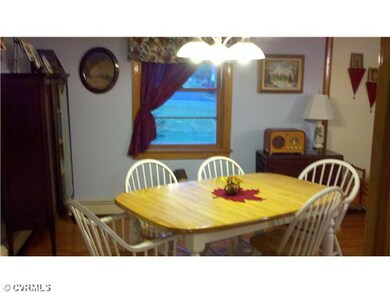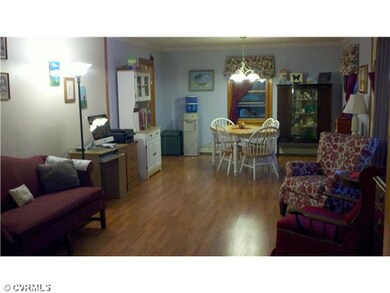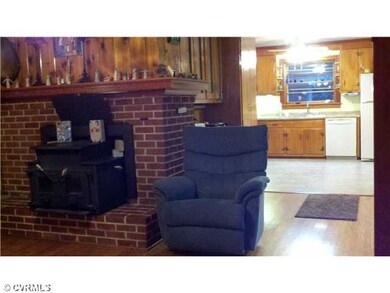
9072 Craney Island Rd Mechanicsville, VA 23116
Atlee NeighborhoodHighlights
- Wood Flooring
- Cool Spring Elementary School Rated A-
- Central Air
About This Home
As of January 2013Great Brick Rancher, Excellent condition, 3 bedrooms, 2 baths, lots of upgrades, Sun Room, 2 car carport attached with great storage, one car detached garage with workshop (24x26), large 3/4 acre level lot, fenced rear yard, cozy family room w/brick fireplace. New kitchen counter tops and new laminet floor. DR & LR open with new wood look laminet floor. New countertops in hall bath and coming soon for master bath. Roof is 2 yrs old, Heat pump 3 yrs, oil back for heat and hot water. This is worth a look!
Last Agent to Sell the Property
Resource Realty Services License #0225101429 Listed on: 09/27/2012
Home Details
Home Type
- Single Family
Est. Annual Taxes
- $3,183
Year Built
- 1964
Home Design
- Dimensional Roof
- Asphalt Roof
- Rubber Roof
Interior Spaces
- Property has 1 Level
Flooring
- Wood
- Partially Carpeted
- Laminate
- Ceramic Tile
Bedrooms and Bathrooms
- 3 Bedrooms
- 2 Full Bathrooms
Utilities
- Central Air
- Heat Pump System
Listing and Financial Details
- Assessor Parcel Number 7796-82-8624
Ownership History
Purchase Details
Home Financials for this Owner
Home Financials are based on the most recent Mortgage that was taken out on this home.Similar Homes in Mechanicsville, VA
Home Values in the Area
Average Home Value in this Area
Purchase History
| Date | Type | Sale Price | Title Company |
|---|---|---|---|
| Warranty Deed | $235,000 | -- |
Mortgage History
| Date | Status | Loan Amount | Loan Type |
|---|---|---|---|
| Open | $188,000 | New Conventional | |
| Previous Owner | $115,000 | New Conventional |
Property History
| Date | Event | Price | Change | Sq Ft Price |
|---|---|---|---|---|
| 07/18/2025 07/18/25 | Pending | -- | -- | -- |
| 07/17/2025 07/17/25 | For Sale | $400,000 | +70.2% | $208 / Sq Ft |
| 01/10/2013 01/10/13 | Sold | $235,000 | -2.1% | $122 / Sq Ft |
| 10/14/2012 10/14/12 | Pending | -- | -- | -- |
| 09/27/2012 09/27/12 | For Sale | $239,950 | -- | $125 / Sq Ft |
Tax History Compared to Growth
Tax History
| Year | Tax Paid | Tax Assessment Tax Assessment Total Assessment is a certain percentage of the fair market value that is determined by local assessors to be the total taxable value of land and additions on the property. | Land | Improvement |
|---|---|---|---|---|
| 2025 | $3,183 | $393,000 | $118,800 | $274,200 |
| 2024 | $3,031 | $374,200 | $112,500 | $261,700 |
| 2023 | $2,794 | $362,900 | $106,300 | $256,600 |
| 2022 | $2,406 | $297,000 | $100,000 | $197,000 |
| 2021 | $2,249 | $277,600 | $93,800 | $183,800 |
| 2020 | $2,162 | $266,900 | $87,500 | $179,400 |
| 2019 | $2,063 | $254,700 | $85,000 | $169,700 |
| 2018 | $2,063 | $254,700 | $85,000 | $169,700 |
| 2017 | $1,824 | $225,200 | $75,000 | $150,200 |
| 2016 | $1,824 | $225,200 | $75,000 | $150,200 |
| 2015 | $1,799 | $222,100 | $85,000 | $137,100 |
| 2014 | $1,799 | $222,100 | $85,000 | $137,100 |
Agents Affiliated with this Home
-
Carrie Ruch

Seller's Agent in 2025
Carrie Ruch
Resource Realty Services
(804) 677-8531
17 in this area
66 Total Sales
-
Ryndee Mitchell
R
Seller Co-Listing Agent in 2025
Ryndee Mitchell
Resource Realty Services
15 in this area
46 Total Sales
-
Rick Cox

Buyer's Agent in 2025
Rick Cox
The Rick Cox Realty Group
(804) 920-1738
1 in this area
374 Total Sales
-
Danis Goins

Seller's Agent in 2013
Danis Goins
Resource Realty Services
(804) 647-3767
13 in this area
100 Total Sales
Map
Source: Central Virginia Regional MLS
MLS Number: 1224115
APN: 7796-82-8624
- 8013 Rutland Village Dr
- 8045 Ellendale Dr
- 8914 Hollycroft Ct
- 8838 Rushbrooke Ln
- 8738 New Holland Ln
- 9205 Fairfield Farm Ct
- 00 Staple Ln
- 9401 Nolandwood Dr
- 8910 Ringview Dr
- 9055 White Plains Ct
- 9085 Winter Spring Dr
- 9074 Winter Spring Dr
- 9070 Winter Spring Dr
- 9975 Honeybee Dr
- 9545 Thornecrest Dr
- 9251 Marl Ridge Ln
- 10109 Hollythorne Ln
- 8308 Colmar Dr
- 8365 Colmar Dr
- 10123 Cool Hive Place
