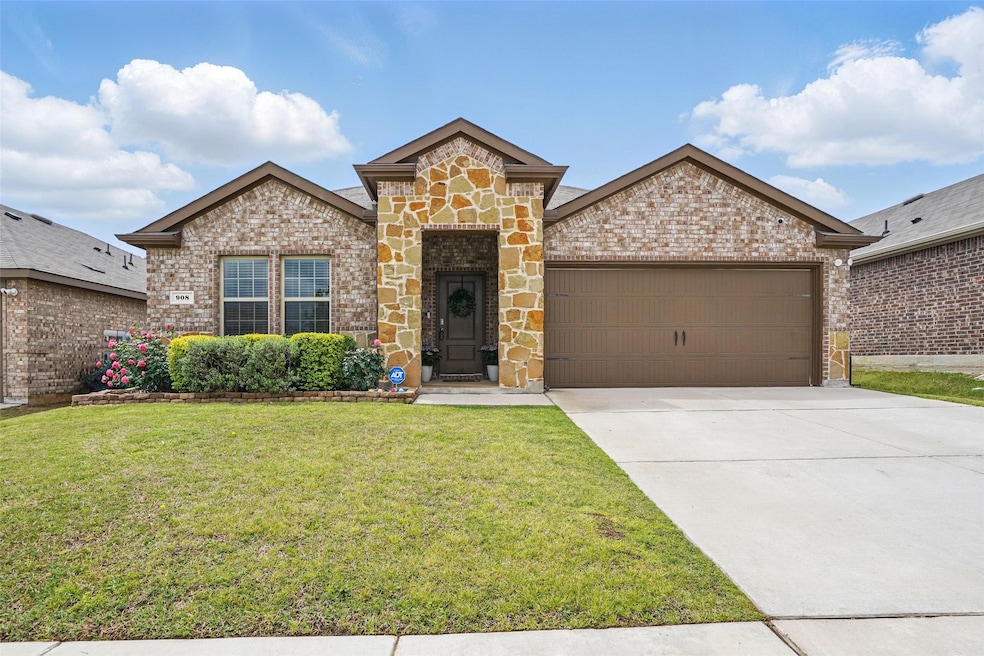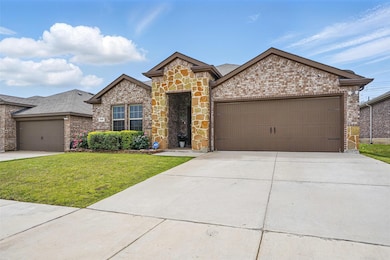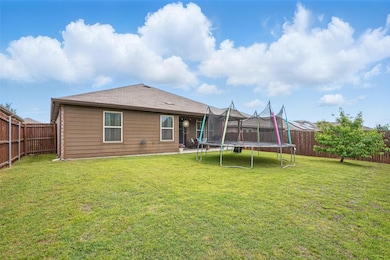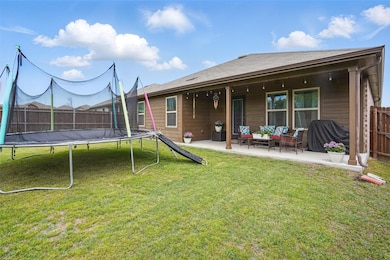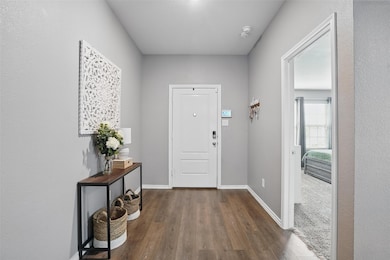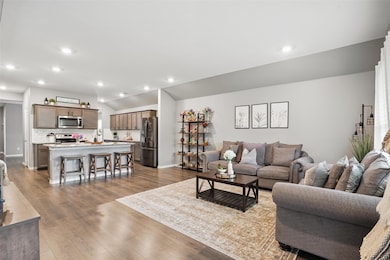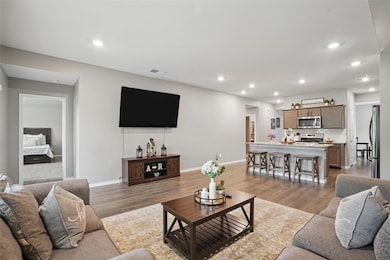908 Euston St Denton, TX 76209
McKamy Evers NeighborhoodHighlights
- Open Floorplan
- Traditional Architecture
- Covered patio or porch
- Billy Ryan High School Rated A-
- Granite Countertops
- 2 Car Attached Garage
About This Home
Available August 1st., 2025. Built in 2020, 2,126 sq ft home. Looks like New.
Spacious and stylish 4BR, 2BA home just minutes from UNT, TWU, and downtown Denton! Enjoy an open layout, modern kitchen with stainless steel appliances, in-unit laundry, 2 car garage and a fully fenced backyard with a covered patio. Located in a quiet, walkable neighborhood with quick access to I-35 and Loop 288. Perfect for students, families, or professionals. Schedule a showing today!.
Listing Agent
HomeSmart Brokerage Phone: 972-523-7055 License #0685998 Listed on: 06/27/2025

Home Details
Home Type
- Single Family
Est. Annual Taxes
- $7,143
Year Built
- Built in 2020
Lot Details
- 6,534 Sq Ft Lot
- Wood Fence
- Landscaped
- Sprinkler System
HOA Fees
- $33 Monthly HOA Fees
Parking
- 2 Car Attached Garage
Home Design
- Traditional Architecture
- Brick Exterior Construction
- Slab Foundation
- Composition Roof
Interior Spaces
- 2,126 Sq Ft Home
- 1-Story Property
- Open Floorplan
Kitchen
- Eat-In Kitchen
- Electric Cooktop
- <<microwave>>
- Dishwasher
- Kitchen Island
- Granite Countertops
- Disposal
Flooring
- Carpet
- Tile
- Vinyl Plank
Bedrooms and Bathrooms
- 4 Bedrooms
- Walk-In Closet
- 2 Full Bathrooms
Home Security
- Carbon Monoxide Detectors
- Fire and Smoke Detector
Outdoor Features
- Covered patio or porch
Schools
- Ginnings Elementary School
- Ryan H S High School
Utilities
- Cooling Available
- Heating Available
- Electric Water Heater
Listing and Financial Details
- Residential Lease
- Property Available on 8/1/25
- Tenant pays for all utilities, electricity, grounds care, water
- Renewal Option
- Legal Lot and Block 3 / E
- Assessor Parcel Number R744486
Community Details
Overview
- Association fees include management, ground maintenance
- Vision Communities Management Association
- Sherman Crossing Add Phas Subdivision
Pet Policy
- No Pets Allowed
Map
Source: North Texas Real Estate Information Systems (NTREIS)
MLS Number: 20984038
APN: R744486
- 1013 Euston St
- 2729 Royal Acres Dr
- 2512 Buckingham Dr
- 1012 Poinsettia Blvd
- 4000 Huntington Dr
- 2304 Royal Acres Dr
- 945 Juno Ln
- 1109 Dixon Ln
- 2211 Picadilly Ln
- 1302 Poinsettia Blvd
- 4302 Comer St
- 913 Dixon Ln
- 807-809 Sun Valley Dr
- 1314 Poinsettia Blvd
- 2211 Ascot Ln
- 920 Imperial Dr
- 1022 Kings Row
- 1125 Laguna Dr
- 816 Cruise St
- 817 Laguna Dr
- 3916 Sheraton Rd
- 1250 Randall St
- 2951 Picadilly Ln
- 1009 Imperial Dr
- 916 Dixon Ln
- 3909 N Loop 288
- 1314 Poinsettia Blvd
- 2211 Ascot Ln
- 1108 Savage Dr
- 713 Sun Valley Dr
- 3900 Camelot St Unit A
- 1610 Poinsettia Blvd
- 4205 Fiste
- 3604 Valley View Rd
- 817 Laguna Dr
- 4200 Stuart Rd
- 3820 Titan Trail
- 920 Manhattan Dr
- 3809 Titan Trail
- 3817 Titan Trail
