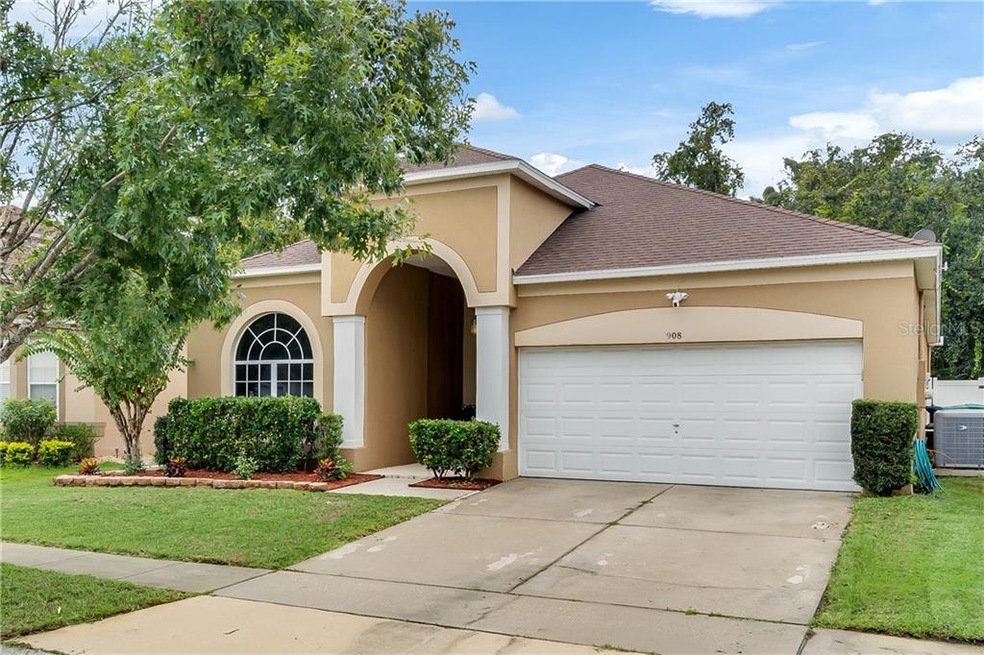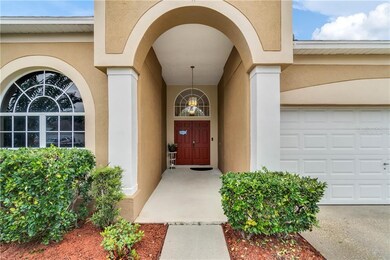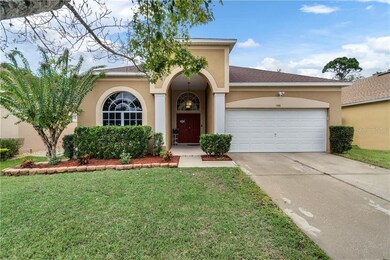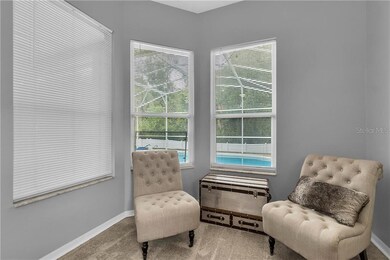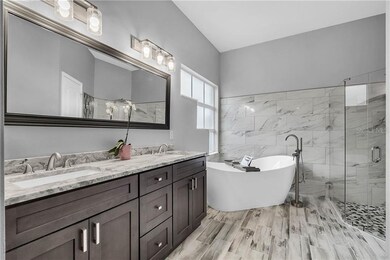
908 Jade Forest Ave Orlando, FL 32828
Waterford Lakes East NeighborhoodHighlights
- Fitness Center
- In Ground Pool
- High Ceiling
- Waterford Elementary School Rated A-
- Open Floorplan
- Stone Countertops
About This Home
As of May 2025Get ready for true Florida living in this completely updated, move-in ready home. This Waterford Lakes 3/2 pool home backs up to a CONSERVATION area, meaning no neighbors! The home features 14-foot high ceilings, 3 bedrooms, 2 full bathrooms with an Office/den area that can be converted to a 4th bedroom for a growing family. Recently remodeled home with newly upgraded kitchen, master and guest bathrooms, wood look tile floor in the main living spaces with carpet in the bedrooms. Eco friendly! This home boasts a 20 panel 7.8 KW solar system, hybrid water heater, variable speed pool pump, and 18 inches of insulation done in 2018. A 2016, 5 speed A/C unit with compressor and 2 speed air handler allows you to control the humidity level to your comfort.
Waterford Lakes is a highly desirable area with great schools. Community amenities include an Olympic sized and a Kiddie Pool, playgrounds, baseball and soccer fields, tennis, basketball and racquetball courts, work out and walking trails, movies in the Park and other fun activities. Ideally located within minutes from shopping, restaurants, movie theater and close to Avalon Park. Easy access to 408 and 417, UCF, Research Park, Florida Beaches, and 15 minutes from downtown Orlando.
Last Agent to Sell the Property
Aaron Arce
License #3404339 Listed on: 09/18/2020

Last Buyer's Agent
Bruce Leon
License #3467264
Home Details
Home Type
- Single Family
Est. Annual Taxes
- $3,215
Year Built
- Built in 1997
Lot Details
- 6,158 Sq Ft Lot
- South Facing Home
- Irrigation
- Property is zoned P-D
HOA Fees
- $83 Monthly HOA Fees
Parking
- 2 Car Attached Garage
Home Design
- Slab Foundation
- Shingle Roof
- Concrete Siding
- Stucco
Interior Spaces
- 1,916 Sq Ft Home
- 1-Story Property
- Open Floorplan
- Crown Molding
- High Ceiling
- Ceiling Fan
- Window Treatments
- Attic Fan
Kitchen
- <<convectionOvenToken>>
- Recirculated Exhaust Fan
- <<microwave>>
- Ice Maker
- Dishwasher
- Stone Countertops
- Solid Wood Cabinet
- Disposal
Flooring
- Carpet
- Ceramic Tile
Bedrooms and Bathrooms
- 3 Bedrooms
- Walk-In Closet
- 2 Full Bathrooms
Eco-Friendly Details
- Energy-Efficient Appliances
- Energy-Efficient HVAC
- Energy-Efficient Insulation
- Energy-Efficient Thermostat
Pool
- In Ground Pool
- In Ground Spa
- Gunite Pool
- Child Gate Fence
Schools
- Waterford Elementary School
- Discovery Middle School
- Timber Creek High School
Utilities
- Humidity Control
- Central Heating and Cooling System
- Heat Pump System
- Thermostat
- Underground Utilities
- High-Efficiency Water Heater
- Fiber Optics Available
Listing and Financial Details
- Down Payment Assistance Available
- Homestead Exemption
- Visit Down Payment Resource Website
- Tax Lot 31
- Assessor Parcel Number 26-22-31-8991-00-310
Community Details
Overview
- Association fees include community pool
- Becky Black Association, Phone Number (407) 380-3803
- Visit Association Website
- Waterford Lakes Tr N19 Ph 01 Subdivision
Recreation
- Tennis Courts
- Community Playground
- Fitness Center
- Community Pool
- Park
- Trails
Ownership History
Purchase Details
Home Financials for this Owner
Home Financials are based on the most recent Mortgage that was taken out on this home.Purchase Details
Purchase Details
Home Financials for this Owner
Home Financials are based on the most recent Mortgage that was taken out on this home.Purchase Details
Home Financials for this Owner
Home Financials are based on the most recent Mortgage that was taken out on this home.Purchase Details
Home Financials for this Owner
Home Financials are based on the most recent Mortgage that was taken out on this home.Purchase Details
Home Financials for this Owner
Home Financials are based on the most recent Mortgage that was taken out on this home.Similar Homes in Orlando, FL
Home Values in the Area
Average Home Value in this Area
Purchase History
| Date | Type | Sale Price | Title Company |
|---|---|---|---|
| Warranty Deed | $365,000 | Nona Title Inc | |
| Quit Claim Deed | $122,500 | Attorney | |
| Warranty Deed | $253,000 | First American Title Insuran | |
| Warranty Deed | $194,000 | First Federal Title Of Flori | |
| Warranty Deed | $169,000 | -- | |
| Warranty Deed | $154,800 | -- |
Mortgage History
| Date | Status | Loan Amount | Loan Type |
|---|---|---|---|
| Open | $40,000 | Credit Line Revolving | |
| Open | $346,750 | New Conventional | |
| Previous Owner | $253,000 | VA | |
| Previous Owner | $61,500 | Credit Line Revolving | |
| Previous Owner | $184,300 | Purchase Money Mortgage | |
| Previous Owner | $19,600 | New Conventional | |
| Previous Owner | $152,100 | New Conventional | |
| Previous Owner | $139,300 | New Conventional |
Property History
| Date | Event | Price | Change | Sq Ft Price |
|---|---|---|---|---|
| 05/15/2025 05/15/25 | Sold | $530,000 | -3.6% | $277 / Sq Ft |
| 04/13/2025 04/13/25 | Pending | -- | -- | -- |
| 04/03/2025 04/03/25 | Price Changed | $549,900 | -4.4% | $287 / Sq Ft |
| 03/20/2025 03/20/25 | For Sale | $575,000 | +57.5% | $300 / Sq Ft |
| 11/20/2020 11/20/20 | Sold | $365,000 | 0.0% | $191 / Sq Ft |
| 10/23/2020 10/23/20 | Pending | -- | -- | -- |
| 10/23/2020 10/23/20 | For Sale | $365,000 | 0.0% | $191 / Sq Ft |
| 10/21/2020 10/21/20 | Pending | -- | -- | -- |
| 10/20/2020 10/20/20 | Price Changed | $365,000 | +4.3% | $191 / Sq Ft |
| 10/20/2020 10/20/20 | For Sale | $349,998 | 0.0% | $183 / Sq Ft |
| 09/20/2020 09/20/20 | Pending | -- | -- | -- |
| 09/18/2020 09/18/20 | For Sale | $349,998 | -- | $183 / Sq Ft |
Tax History Compared to Growth
Tax History
| Year | Tax Paid | Tax Assessment Tax Assessment Total Assessment is a certain percentage of the fair market value that is determined by local assessors to be the total taxable value of land and additions on the property. | Land | Improvement |
|---|---|---|---|---|
| 2025 | $4,871 | $325,174 | -- | -- |
| 2024 | $4,544 | $325,174 | -- | -- |
| 2023 | $4,544 | $306,806 | $0 | $0 |
| 2022 | $4,341 | $295,928 | $0 | $0 |
| 2021 | $4,274 | $287,309 | $50,000 | $237,309 |
| 2020 | $3,130 | $227,006 | $0 | $0 |
| 2019 | $3,215 | $221,902 | $0 | $0 |
| 2018 | $3,186 | $217,764 | $31,000 | $186,764 |
| 2017 | $3,130 | $213,623 | $31,000 | $182,623 |
| 2016 | $3,815 | $207,926 | $30,000 | $177,926 |
| 2015 | $3,685 | $196,796 | $30,000 | $166,796 |
| 2014 | $3,481 | $182,238 | $50,000 | $132,238 |
Agents Affiliated with this Home
-
Raymond Lopez

Seller's Agent in 2025
Raymond Lopez
KELLER WILLIAMS ADVANTAGE 2 REALTY
(407) 697-8298
6 in this area
299 Total Sales
-
Glenn McCullough

Seller Co-Listing Agent in 2025
Glenn McCullough
KELLER WILLIAMS ADVANTAGE 2 REALTY
(407) 492-2077
2 in this area
75 Total Sales
-
Marialejandr Alvarez
M
Buyer's Agent in 2025
Marialejandr Alvarez
VESTI LLC
(407) 988-3461
1 in this area
16 Total Sales
-
A
Seller's Agent in 2020
Aaron Arce
-
B
Buyer's Agent in 2020
Bruce Leon
Map
Source: Stellar MLS
MLS Number: O5893347
APN: 26-2231-8991-00-310
- 968 Cherry Valley Way
- 848 Jadestone Cir
- 1041 Cherry Valley Way
- 1107 Carringdale Dr
- 603 Forestgreen Ct
- 625 Waterland Ct
- 806 Spring Island Way
- 12928 Lexington Summit St
- 13574 Old Dock Rd
- 13708 Old Dock Rd
- 1425 Lone Wood Blvd
- 13518 Maria Lavin Cir Unit 1
- 13518 Maria Lavin Cir Unit 2
- 13518 Maria Lavin Cir Unit 3
- 13518 Maria Lavin Cir
- 12528 E Colonial Dr
- 1415 Hancock Lone Palm Rd
- 1443 Hancock Lone Palm Rd
- 1467 Hancock Lone Palm Rd
- 519 Lakescape Ct
