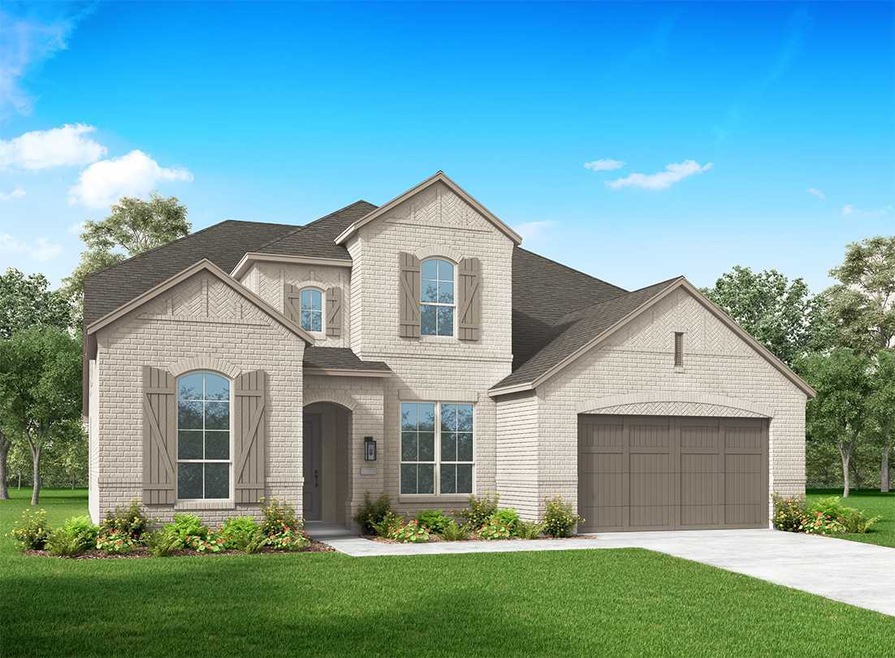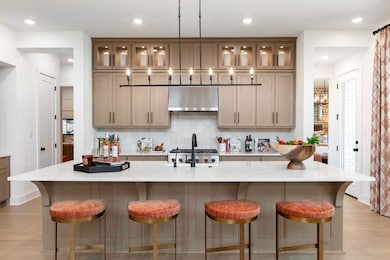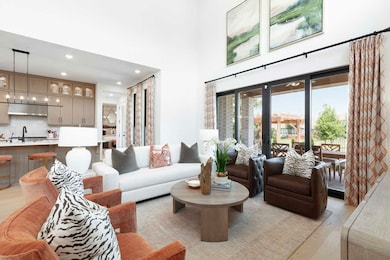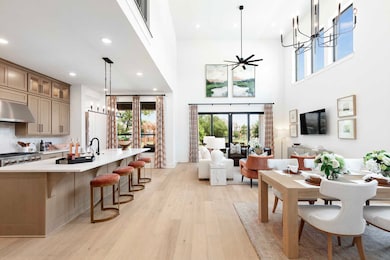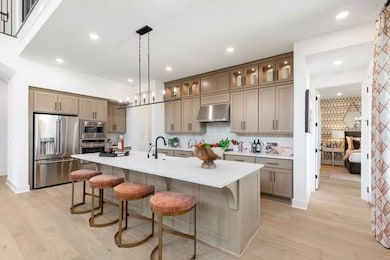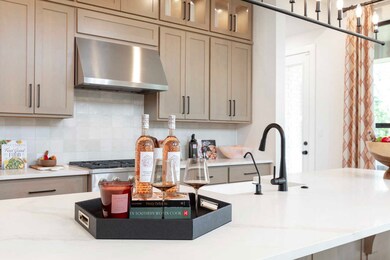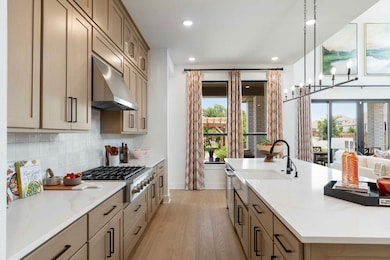
908 Mumms Field Dr Ft. Worth, TX 76247
Wildflower Ranch NeighborhoodEstimated payment $4,742/month
Highlights
- New Construction
- Community Playground
- Trails
- Community Pool
About This Home
The Leyland is an expansive two-story home that offers 3,308 square feet of thoughtfully crafted living space. Upon entering, you are greeted by a grand foyer that leads to a study and a secondary bedroom with an adjacent bath. The striking curved staircase serves as a stunning centerpiece, guiding you to the upper level. The open-concept kitchen, featuring a large island, flows effortlessly into the dining and family rooms, with access to a patio for outdoor enjoyment. The main floor also includes a luxurious primary suite with a spacious bath, and an entertainment room for relaxation or gatherings. The three-car tandem garage provides ample storage and convenient home access. Upstairs, a game room and lifestyle room offer versatile spaces for leisure and entertainment, while the third and forth bedrooms share a well-appointed bath. This home is perfect for family living and hosting guests.
Home Details
Home Type
- Single Family
Parking
- 3 Car Garage
Home Design
- New Construction
- Quick Move-In Home
- Plan Leyland
Interior Spaces
- 3,562 Sq Ft Home
- 2-Story Property
Bedrooms and Bathrooms
- 5 Bedrooms
- 4 Full Bathrooms
Listing and Financial Details
- Home Available for Move-In on 12/30/25
Community Details
Overview
- Actively Selling
- Built by Highland Homes
- Wildflower Ranch: Artisan Series 60Ft. Lots Subdivision
Recreation
- Community Playground
- Community Pool
- Trails
Sales Office
- 16408 Hemlock Tree Drive
- Fort Worth, TX 76247
- 972-505-3187
Office Hours
- Mon - Sat: 10:00am - 6:00pm, Sun: 12:00pm - 6:00pm
Map
Similar Homes in the area
Home Values in the Area
Average Home Value in this Area
Property History
| Date | Event | Price | Change | Sq Ft Price |
|---|---|---|---|---|
| 07/14/2025 07/14/25 | For Sale | $725,201 | -- | $204 / Sq Ft |
- 16621 Japanese Maple Dr
- 900 Mumms Field Dr
- 924 Mumms Field Dr
- 928 Mumms Field Dr
- 928 Pelotazo Ave
- 905 Mumms Field Dr
- 901 Mumms Field Dr
- 953 Pelotazo Ave
- 16625 Japanese Maple Dr
- 949 Pelotazo Ave
- 920 Mumms Field Dr
- 941 Mumms Field Dr
- 909 Mumms Field Dr
- 701 Squill Rd
- 705 Squill Rd
- 932 Pelotazo Ave
- 940 Pelotazo Ave
- 16221 Daucus Dr
- 16204 Daucus Dr
- 16404 Hemlock Tree Dr
- 817 Greenford Manor
- 712 Shepperton Way
- 820 Wilmott Terrace
- 16020 Bronte Ln
- 1309 Water Canna Dr
- 16404 Severn Ln
- 16501 Severn Ln
- 1236 Amazon Dr
- 15825 Bronte Ln
- 1125 Western Yarrow Ave
- 1012 Croxley Way
- 1121 Milfoil Dr
- 15809 Culford Ln
- 1156 Western Yarrow Ave
- 1144 Firecracker Dr
- 1249 W Yarrow Ave
- 1249 Western Yarrow Ave
- 1152 Croxley Way
- 1276 Western Yarrow Ave
- 1212 Rosebay Dr
