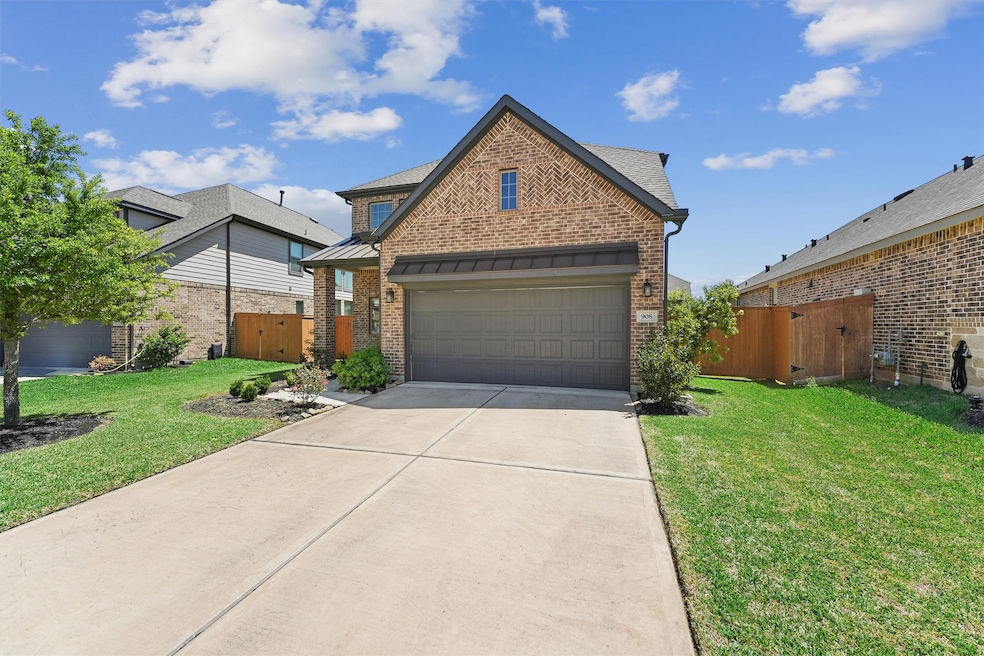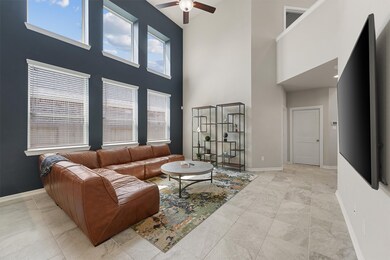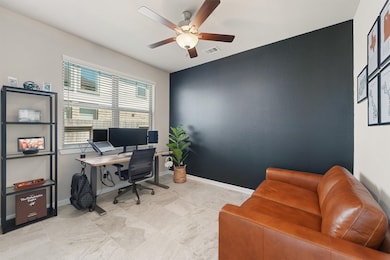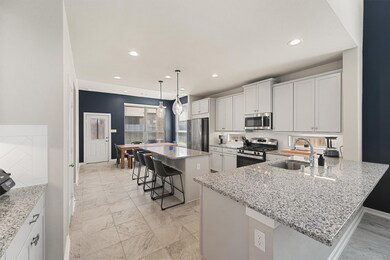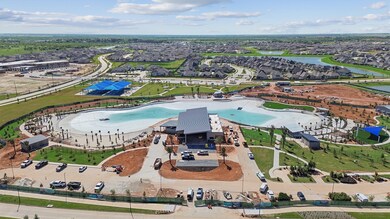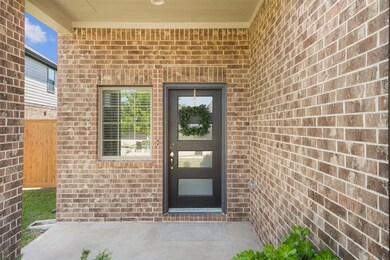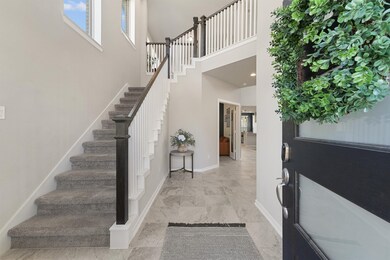Highlights
- Fitness Center
- Clubhouse
- Pond
- Katy High School Rated A
- Contemporary Architecture
- High Ceiling
About This Home
LEASED 2 MONTHS WHILE LISTED. NOW SHOWING! Life is good in this 4 bed/2.5 bath in Katy's Sunterra! Start your mornings with coffee in your sunny BREAKFAST ROOM. Need to focus? The downstairs STUDY is perfect. Evening? Loved ones can pull up homework at the COUNTER-HEIGHT BAR while you cook dinner. Weekend? Choose your adventure! Maybe a splash in the LAZY RIVER, a TENNIS match, or let the pup run free at the DOG PARK. A 12-foot wide paved path through the neighborhood called The Green Bolt will get you there. Community events mean built-in fun with neighbors. Upstairs, the GAMEROOM is a great space to snuggle up for movie night or expend playful energy. A first floor PRIMARY SUITE, tucked privately in the back, offers a relaxing escape with a WALK-IN CLOSET, SOAKING TUB, and separate SHOWER. Grill masters will love the COVERED PATIO. Already equipped with a WATER SOFTENER and an EV CHARGE! Zoned to KATY ISD. This isn't just a house; it's a lifestyle.
Open House Schedule
-
Monday, July 21, 20253:00 to 5:00 pm7/21/2025 3:00:00 PM +00:007/21/2025 5:00:00 PM +00:00Add to Calendar
-
Wednesday, July 23, 20253:00 to 5:00 pm7/23/2025 3:00:00 PM +00:007/23/2025 5:00:00 PM +00:00Add to Calendar
Home Details
Home Type
- Single Family
Est. Annual Taxes
- $10,017
Year Built
- Built in 2022
Lot Details
- 6,543 Sq Ft Lot
- Northwest Facing Home
- Back Yard Fenced
Parking
- 2 Car Attached Garage
- Electric Vehicle Home Charger
- Garage Door Opener
- Driveway
Home Design
- Contemporary Architecture
- Traditional Architecture
Interior Spaces
- 2,674 Sq Ft Home
- 2-Story Property
- Furnished
- High Ceiling
- Ceiling Fan
- Window Treatments
- Entrance Foyer
- Family Room Off Kitchen
- Living Room
- Breakfast Room
- Combination Kitchen and Dining Room
- Home Office
- Game Room
- Utility Room
- Washer and Electric Dryer Hookup
- Security System Owned
Kitchen
- Breakfast Bar
- Gas Range
- Microwave
- Dishwasher
- Kitchen Island
- Granite Countertops
- Disposal
Flooring
- Carpet
- Tile
Bedrooms and Bathrooms
- 4 Bedrooms
- En-Suite Primary Bedroom
- Single Vanity
- Soaking Tub
- Bathtub with Shower
- Separate Shower
Eco-Friendly Details
- Energy-Efficient HVAC
- Energy-Efficient Insulation
Outdoor Features
- Pond
- Balcony
Schools
- Robertson Elementary School
- Haskett Junior High School
- Freeman High School
Utilities
- Central Heating and Cooling System
- Water Softener is Owned
Listing and Financial Details
- Property Available on 5/1/25
- Long Term Lease
Community Details
Overview
- Front Yard Maintenance
- Sunterra Sec 9 Subdivision
Amenities
- Clubhouse
Recreation
- Tennis Courts
- Pickleball Courts
- Community Playground
- Fitness Center
- Community Pool
- Park
- Dog Park
Pet Policy
- Pet Deposit Required
- The building has rules on how big a pet can be within a unit
Map
Source: Houston Association of REALTORS®
MLS Number: 5149247
APN: 263682
- 939 Malibu Shore Ln
- 959 Malibu Shore Ln
- 905 Crystal Bend Ln
- 917 Crystal Bend Ln
- 837 Laguna Green Ln
- 833 Laguna Green Ln
- 761 Ocean Palms Dr
- 836 Laguna Green Ln
- 920 Pismo Creek Ln
- 837 Coronado Terrace Ln
- 828 Laguna Green Ln
- 813 Laguna Green Ln
- 829 Laguna Green Ln
- 816 Laguna Green Ln
- 825 Laguna Green Ln
- 825 Coronado Terrace Ln
- 809 Coronado Terrace Ln
- 1112 Morro Bay Ct
- 835 Sarasota Shore Dr
- 1010 Newport Creek Dr
- 800 Sarasota Shore Dr
- 967 Malibu Shore Ln
- 821 Laguna Green Ln
- 839 Sarasota Shore Dr
- 1009 Laguna Cove Dr
- 745 Lake Lacosta Dr
- 1001 Laguna Cove Dr
- 624 Cape Capri Dr
- 724 Lake Lacosta Dr
- 1216 Gable Breeze Dr
- 584 Santa Rosa Hills Dr
- 2541 Allegretto Sea Dr
- 2533 Allegretto Sea Dr
- 1104 Morro Bay Ct
- 1312 Grass Bend Dr
- 1417 Sundown Glen Ln
- 133 Aurora Springs Dr
- 433 Aurora Creek Ln
- 1380 Grass Bend Dr
- 27123 River Birch Ridge Dr
