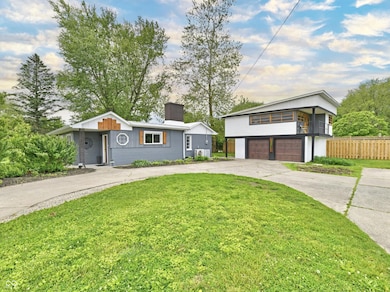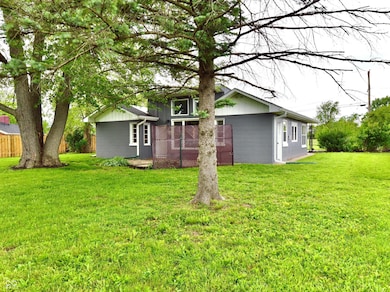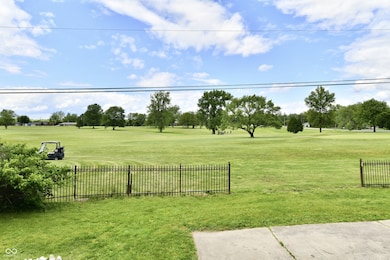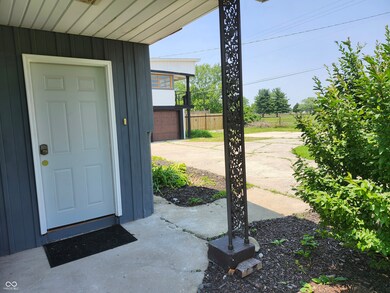
9080 W Forest Dr Elwood, IN 46036
Estimated payment $1,568/month
Highlights
- Guest House
- 0.58 Acre Lot
- Mature Trees
- Golf Course View
- Midcentury Modern Architecture
- No HOA
About This Home
SINGLE FAMILY HOME plus GUEST COTTAGE HOUSE with 2335 Sq. Ft combined. Discover the perfect blend of classic charm and modern amenities in this beautifully remodeled 1946 Mid Century Modern home, that is a complete remodel, nestled on a spacious 0.58-acre lot in Forest Hills, in the county. This delightful property offers 2 bedrooms and 1 bath in the main house, with a large great room featuring a cozy fireplace and built-in bookcase-ideal for relaxation or entertaining guests. The formal dining room provides an elegant space for gatherings, while the all-new kitchen is a chef's dream, boasting stainless steel appliances and new cabinets, ample storage space and lots of sunlight. Step outside to enjoy the open patio, perfect for alfresco dining, with a stunning front view of the golf course. The convenience of a circular driveway adds to the home's appeal. The carriage house includes a detached guest house above the two-car garage, 840 sq. ft. that includes 1 BR, 1 BA, living room, kitchen and lots of storage space, complete with its own deck overlooking the serene golf course. This unique property offers both a primary residence and a guest suite, making it perfect for hosting visitors or providing a private retreat. Don't miss the opportunity to make this exceptional home yours and enjoy the lifestyle it offers. Sold As Is.
Home Details
Home Type
- Single Family
Est. Annual Taxes
- $882
Year Built
- Built in 1946 | Remodeled
Lot Details
- 0.58 Acre Lot
- Mature Trees
Parking
- 2 Car Detached Garage
Home Design
- Midcentury Modern Architecture
- Ranch Style House
- Slab Foundation
Interior Spaces
- 2,334 Sq Ft Home
- Paddle Fans
- Electric Fireplace
- Entrance Foyer
- Great Room with Fireplace
- Golf Course Views
- Attic Access Panel
- Fire and Smoke Detector
- Laundry Room
Kitchen
- Breakfast Bar
- Dishwasher
Bedrooms and Bathrooms
- 3 Bedrooms
- Walk-In Closet
- 2 Full Bathrooms
Schools
- Elwood Elementary School
- Elwood Intermediate School
- Elwood Jr-Sr High School
Utilities
- Heat Pump System
- Geothermal Heating and Cooling
- Well
Additional Features
- Fire Pit
- Guest House
Community Details
- No Home Owners Association
Listing and Financial Details
- Tax Block 21
- Assessor Parcel Number 480421400012000026
Map
Home Values in the Area
Average Home Value in this Area
Tax History
| Year | Tax Paid | Tax Assessment Tax Assessment Total Assessment is a certain percentage of the fair market value that is determined by local assessors to be the total taxable value of land and additions on the property. | Land | Improvement |
|---|---|---|---|---|
| 2024 | $882 | $115,200 | $14,900 | $100,300 |
| 2023 | $888 | $106,200 | $14,900 | $91,300 |
| 2022 | $902 | $106,200 | $14,900 | $91,300 |
| 2021 | $803 | $98,400 | $14,900 | $83,500 |
| 2020 | $394 | $72,600 | $14,900 | $57,700 |
| 2019 | $400 | $72,600 | $14,900 | $57,700 |
| 2018 | $375 | $69,000 | $14,900 | $54,100 |
| 2017 | $344 | $68,300 | $14,900 | $53,400 |
| 2016 | $493 | $82,200 | $14,900 | $67,300 |
| 2014 | $451 | $80,800 | $14,900 | $65,900 |
| 2013 | $451 | $80,800 | $14,900 | $65,900 |
Property History
| Date | Event | Price | Change | Sq Ft Price |
|---|---|---|---|---|
| 07/07/2025 07/07/25 | For Sale | $269,900 | 0.0% | $116 / Sq Ft |
| 06/26/2025 06/26/25 | Off Market | $269,900 | -- | -- |
| 06/18/2025 06/18/25 | Price Changed | $269,900 | -10.9% | $116 / Sq Ft |
| 06/01/2025 06/01/25 | For Sale | $303,000 | -- | $130 / Sq Ft |
Purchase History
| Date | Type | Sale Price | Title Company |
|---|---|---|---|
| Warranty Deed | $91,000 | None Listed On Document | |
| Sheriffs Deed | $95,968 | -- | |
| Warranty Deed | -- | -- |
Mortgage History
| Date | Status | Loan Amount | Loan Type |
|---|---|---|---|
| Previous Owner | $85,375 | FHA | |
| Previous Owner | $88,707 | FHA |
Similar Homes in Elwood, IN
Source: MIBOR Broker Listing Cooperative®
MLS Number: 22041435
APN: 48-04-21-400-012.000-026
- 9401 Frans Way
- 312 S 18th St Unit 303
- 209 S 16th St
- 1017 N 9th St
- 1019 N 9th St
- 1021 N 9th St
- 1023 N 9th St
- 1025 N 9th St
- 1027 N 9th St
- 1014 N 10th St
- 1016 N 10th St
- 1018 N 10th St
- 1020 N 10th St
- 1022 N 10th St
- 1024 N 10th St
- 1026 N 10th St
- 1028 N 10th St
- 611 S Harrison St
- 319 Terrace Ct
- 115 Darin Ct






