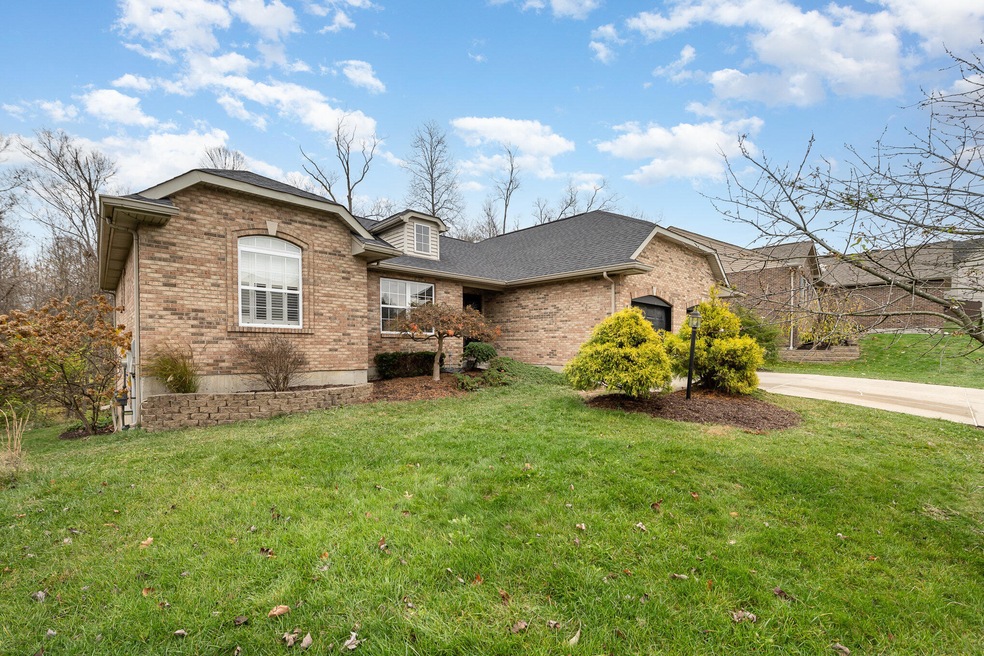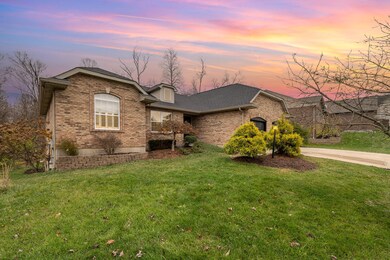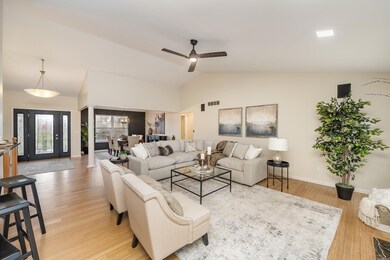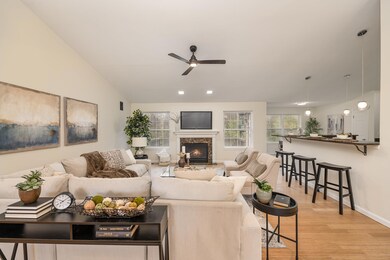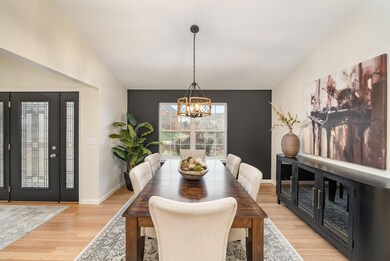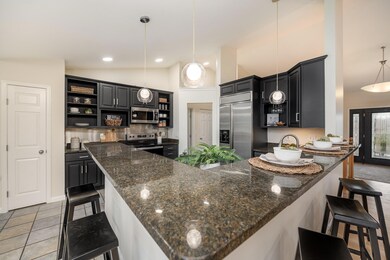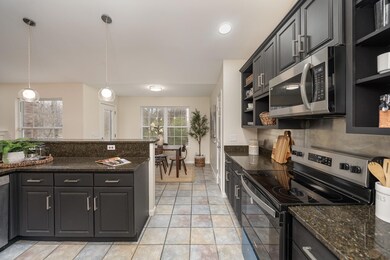
9087 Gardenia Ct Covington, KY 41015
South Covington NeighborhoodHighlights
- Living Room with Fireplace
- Wood Flooring
- No HOA
- Ranch Style House
- Granite Countertops
- Home Office
About This Home
As of January 2025Come see this expansive ranch home located on a quiet cul-de-sac in Country Garden Estates. Featuring high Ceilings, open floor plan with 3 bedrooms on the main level and a finished lower level with an additional bedroom. This home has been meticulously updated throughout including a new roof 2024, new flooring, fresh paint and much, much more. Come out and see this gorgeous home in person. Property is agent owned
Last Agent to Sell the Property
Bang Realty, Inc License #287621 Listed on: 11/29/2024
Home Details
Home Type
- Single Family
Est. Annual Taxes
- $4,155
Year Built
- Built in 2001
Lot Details
- 0.31 Acre Lot
Parking
- 2 Car Garage
- Driveway
Home Design
- Ranch Style House
- Brick Exterior Construction
- Poured Concrete
- Shingle Roof
- Vinyl Siding
Interior Spaces
- 3,100 Sq Ft Home
- Wet Bar
- Built-In Features
- Gas Fireplace
- Vinyl Clad Windows
- Entryway
- Family Room
- Living Room with Fireplace
- 2 Fireplaces
- Breakfast Room
- Formal Dining Room
- Home Office
- Laundry Room
Kitchen
- Gas Range
- <<microwave>>
- Dishwasher
- Stainless Steel Appliances
- Granite Countertops
Flooring
- Wood
- Carpet
Bedrooms and Bathrooms
- 4 Bedrooms
- En-Suite Primary Bedroom
- En-Suite Bathroom
- 3 Full Bathrooms
Basement
- Walk-Out Basement
- Finished Basement Bathroom
- Stubbed For A Bathroom
Schools
- Taylor Mill Elementary School
- Woodland Middle School
- Scott High School
Utilities
- Forced Air Heating and Cooling System
- Heating System Uses Natural Gas
Community Details
- No Home Owners Association
Listing and Financial Details
- Assessor Parcel Number 045-00-02-037.00
Ownership History
Purchase Details
Home Financials for this Owner
Home Financials are based on the most recent Mortgage that was taken out on this home.Purchase Details
Home Financials for this Owner
Home Financials are based on the most recent Mortgage that was taken out on this home.Purchase Details
Home Financials for this Owner
Home Financials are based on the most recent Mortgage that was taken out on this home.Purchase Details
Home Financials for this Owner
Home Financials are based on the most recent Mortgage that was taken out on this home.Similar Homes in the area
Home Values in the Area
Average Home Value in this Area
Purchase History
| Date | Type | Sale Price | Title Company |
|---|---|---|---|
| Warranty Deed | $460,000 | Springdale Title | |
| Warranty Deed | $315,000 | Northwest Title | |
| Deed | $285,000 | -- | |
| Deed | $39,000 | -- |
Mortgage History
| Date | Status | Loan Amount | Loan Type |
|---|---|---|---|
| Open | $386,000 | New Conventional | |
| Previous Owner | $315,000 | Credit Line Revolving | |
| Previous Owner | $204,871 | No Value Available | |
| Previous Owner | $185,398 | No Value Available | |
| Previous Owner | $242,000 | Unknown | |
| Previous Owner | $242,000 | Unknown | |
| Previous Owner | $241,000 | New Conventional | |
| Previous Owner | $190,000 | New Conventional |
Property History
| Date | Event | Price | Change | Sq Ft Price |
|---|---|---|---|---|
| 01/15/2025 01/15/25 | Sold | $460,000 | -1.1% | $148 / Sq Ft |
| 12/03/2024 12/03/24 | Pending | -- | -- | -- |
| 11/29/2024 11/29/24 | For Sale | $465,000 | +47.6% | $150 / Sq Ft |
| 10/15/2024 10/15/24 | Sold | $315,000 | -17.1% | $102 / Sq Ft |
| 08/13/2024 08/13/24 | Pending | -- | -- | -- |
| 06/07/2024 06/07/24 | Price Changed | $379,900 | -5.0% | $123 / Sq Ft |
| 05/31/2024 05/31/24 | For Sale | $399,900 | -- | $129 / Sq Ft |
Tax History Compared to Growth
Tax History
| Year | Tax Paid | Tax Assessment Tax Assessment Total Assessment is a certain percentage of the fair market value that is determined by local assessors to be the total taxable value of land and additions on the property. | Land | Improvement |
|---|---|---|---|---|
| 2024 | $4,155 | $405,400 | $40,000 | $365,400 |
| 2023 | $4,322 | $405,400 | $40,000 | $365,400 |
| 2022 | $4,413 | $405,400 | $40,000 | $365,400 |
| 2021 | $3,212 | $287,000 | $40,000 | $247,000 |
| 2020 | $3,246 | $287,000 | $40,000 | $247,000 |
| 2019 | $3,257 | $287,000 | $40,000 | $247,000 |
| 2018 | $3,266 | $287,000 | $40,000 | $247,000 |
| 2017 | $3,174 | $287,000 | $41,000 | $246,000 |
| 2015 | $4,128 | $287,000 | $41,000 | $246,000 |
| 2014 | $3,897 | $287,000 | $41,000 | $246,000 |
Agents Affiliated with this Home
-
Ashley Quinlan
A
Seller's Agent in 2025
Ashley Quinlan
Bang Realty, Inc
(859) 638-8544
2 in this area
21 Total Sales
-
Kathleen Robbins

Buyer's Agent in 2025
Kathleen Robbins
Keller Williams Realty Services
(859) 816-2502
8 in this area
227 Total Sales
-
Rebecca Weber

Seller's Agent in 2024
Rebecca Weber
Comey & Shepherd REALTORS
(513) 676-1432
2 in this area
172 Total Sales
Map
Source: Northern Kentucky Multiple Listing Service
MLS Number: 628365
APN: 045-00-02-037.00
- 5809 Taylor Mill Rd
- 3257 Ivy Ridge Dr
- 578 Garner Dr
- 604 & 610 Wayskin Dr
- 604 Wayskin Dr
- 9171 Tamarack Dr
- 10 Juarez Cir
- 109 Stonehinge Cir
- 1477 Hands Pike
- 18 Tripoli Ln
- 714 Jefferson Place
- 9208 Hawksridge Dr
- 3042 Sugar Camp Rd
- 2482 Evergreen Dr
- 30 Valeside Dr
- 740 Saint Matthews Cir
- 489 Elm Rd
- 56 Waterside Way
- 2454 Cetona Way Unit 407-301
- 2460 Cetona Way Unit 407-302
