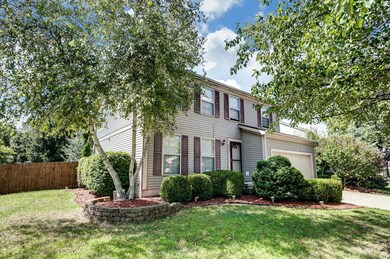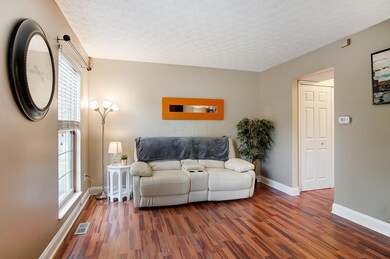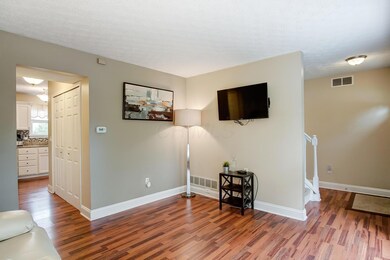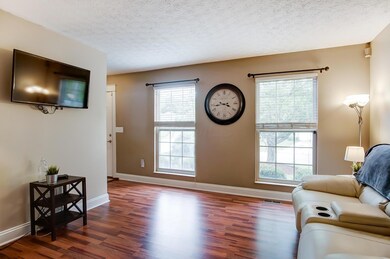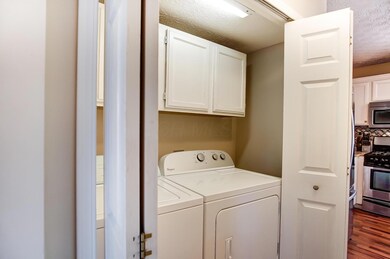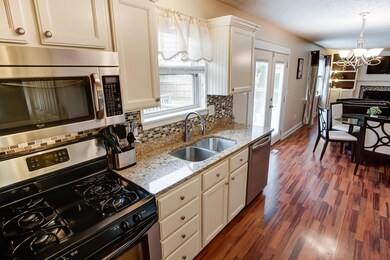
909 Briaro St Reynoldsburg, OH 43068
Taylor Ridge NeighborhoodHighlights
- Deck
- 2 Car Attached Garage
- Forced Air Heating and Cooling System
- Fenced Yard
- Patio
- Family Room
About This Home
As of October 2022Welcome home to this amazing corner lot home! Showings start Sat. 8/17/19. Open House Sat. 8/17/19 2p-5p. Enjoy the rest of the summer, relaxing and entertaining on this huge deck, just recently painted with a beautifully landscaped yard with mature trees with storage shed. This home has it all, NEW A/C 2016! Low maintenance luxury vinyl flooring, large kitchen that opens to the living room with fireplace! Lots of great sunlight with the East and West-facing home through the large windows. No basement to worry about, but there is a crawl space for extra storage needs. Large 2 car garage with built-in storage. Please leave all offers open until Monday 8/19/19, noon EST for sellers review.
Last Agent to Sell the Property
Coldwell Banker Realty License #2016003357 Listed on: 08/16/2019

Home Details
Home Type
- Single Family
Est. Annual Taxes
- $3,061
Year Built
- Built in 1994
Lot Details
- 10,454 Sq Ft Lot
- Fenced Yard
Parking
- 2 Car Attached Garage
- On-Street Parking
Home Design
- Block Foundation
- Wood Siding
- Vinyl Siding
Interior Spaces
- 1,772 Sq Ft Home
- 2-Story Property
- Wood Burning Fireplace
- Insulated Windows
- Family Room
- Laundry on main level
Kitchen
- Gas Range
- <<microwave>>
- Dishwasher
Flooring
- Carpet
- Laminate
- Vinyl
Bedrooms and Bathrooms
- 4 Bedrooms
Outdoor Features
- Deck
- Patio
- Outbuilding
Utilities
- Forced Air Heating and Cooling System
- Heating System Uses Gas
- Gas Water Heater
Listing and Financial Details
- Assessor Parcel Number 013-030186-00.433
Ownership History
Purchase Details
Home Financials for this Owner
Home Financials are based on the most recent Mortgage that was taken out on this home.Purchase Details
Home Financials for this Owner
Home Financials are based on the most recent Mortgage that was taken out on this home.Purchase Details
Home Financials for this Owner
Home Financials are based on the most recent Mortgage that was taken out on this home.Purchase Details
Home Financials for this Owner
Home Financials are based on the most recent Mortgage that was taken out on this home.Purchase Details
Home Financials for this Owner
Home Financials are based on the most recent Mortgage that was taken out on this home.Purchase Details
Home Financials for this Owner
Home Financials are based on the most recent Mortgage that was taken out on this home.Similar Homes in Reynoldsburg, OH
Home Values in the Area
Average Home Value in this Area
Purchase History
| Date | Type | Sale Price | Title Company |
|---|---|---|---|
| Warranty Deed | $290,000 | -- | |
| Warranty Deed | $208,500 | None Available | |
| Warranty Deed | $205,500 | None Available | |
| Quit Claim Deed | -- | None Available | |
| Warranty Deed | $123,000 | Attorney | |
| Deed | $112,530 | -- |
Mortgage History
| Date | Status | Loan Amount | Loan Type |
|---|---|---|---|
| Previous Owner | $275,500 | New Conventional | |
| Previous Owner | $166,800 | New Conventional | |
| Previous Owner | $130,476 | FHA | |
| Previous Owner | $134,513 | FHA | |
| Previous Owner | $117,400 | New Conventional | |
| Previous Owner | $128,800 | Unknown | |
| Previous Owner | $123,000 | Unknown | |
| Previous Owner | $109,816 | FHA |
Property History
| Date | Event | Price | Change | Sq Ft Price |
|---|---|---|---|---|
| 03/31/2025 03/31/25 | Off Market | $208,500 | -- | -- |
| 03/27/2025 03/27/25 | Off Market | $137,000 | -- | -- |
| 10/03/2022 10/03/22 | Sold | $290,000 | -3.3% | $164 / Sq Ft |
| 07/08/2022 07/08/22 | For Sale | $299,900 | +43.8% | $169 / Sq Ft |
| 10/11/2019 10/11/19 | Sold | $208,500 | +0.3% | $118 / Sq Ft |
| 08/19/2019 08/19/19 | Pending | -- | -- | -- |
| 08/16/2019 08/16/19 | For Sale | $207,970 | +51.8% | $117 / Sq Ft |
| 02/05/2014 02/05/14 | Sold | $137,000 | 0.0% | $77 / Sq Ft |
| 01/06/2014 01/06/14 | Pending | -- | -- | -- |
| 12/01/2013 12/01/13 | For Sale | $137,000 | -- | $77 / Sq Ft |
Tax History Compared to Growth
Tax History
| Year | Tax Paid | Tax Assessment Tax Assessment Total Assessment is a certain percentage of the fair market value that is determined by local assessors to be the total taxable value of land and additions on the property. | Land | Improvement |
|---|---|---|---|---|
| 2024 | $8,840 | $96,640 | $23,280 | $73,360 |
| 2023 | $3,858 | $96,640 | $23,280 | $73,360 |
| 2022 | $3,468 | $67,620 | $16,240 | $51,380 |
| 2021 | $3,466 | $67,620 | $16,240 | $51,380 |
| 2020 | $3,549 | $67,620 | $16,240 | $51,380 |
| 2019 | $3,042 | $50,440 | $10,820 | $39,620 |
| 2018 | $3,061 | $0 | $0 | $0 |
| 2017 | $2,773 | $0 | $0 | $0 |
| 2016 | $2,601 | $0 | $0 | $0 |
| 2015 | $2,517 | $0 | $0 | $0 |
| 2014 | $3,822 | $0 | $0 | $0 |
| 2013 | $2,361 | $0 | $0 | $0 |
Agents Affiliated with this Home
-
Bhim Dulal

Seller's Agent in 2022
Bhim Dulal
RE/MAX
(614) 603-3582
7 in this area
131 Total Sales
-
D
Buyer's Agent in 2022
David Zimmerman
Redfin Corporation
-
Logan Bravard

Seller's Agent in 2019
Logan Bravard
Coldwell Banker Realty
(614) 216-1980
56 Total Sales
-
Maurice Drayton

Buyer's Agent in 2019
Maurice Drayton
Coldwell Banker Realty
(614) 657-7180
18 Total Sales
-
K
Seller's Agent in 2014
Kevin Woodard
RE/MAX
-
J
Buyer's Agent in 2014
Jodi Beekman
Redfin Corporation
Map
Source: Columbus and Central Ohio Regional MLS
MLS Number: 219030964
APN: 013-030186-00.433
- 8151 Priestley Dr
- 8401 Priestley Dr
- 8492 Kingsley Dr
- 8536 Kingsley Dr
- 8145 Rhoderick Cir
- 8129 Rhoderick Cir
- 652 Thatch St
- 8537 Wildomar Ave
- 8138 Reynoldswood Dr
- 983 Sandrock Ave
- 8086 Marilyn Rd
- 1077 Taylor Mills Dr
- 672 Toria Dr
- 7942 Griffin Dr
- 7954 Windrift Place
- 8403 Taylor Chase Dr
- 519 Hazen Brook Place
- 1315 Shelby Cir
- 1275 Shelby Cir
- 8185 Bellow Park Dr

