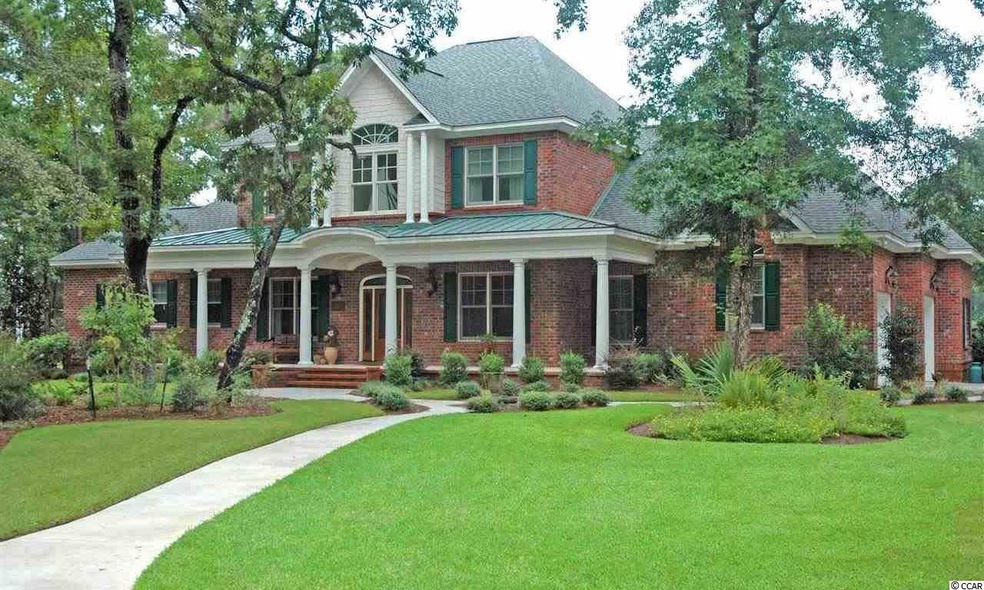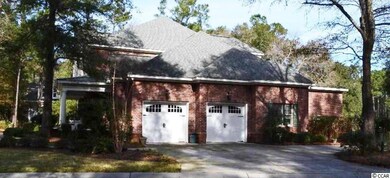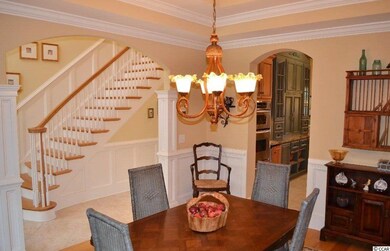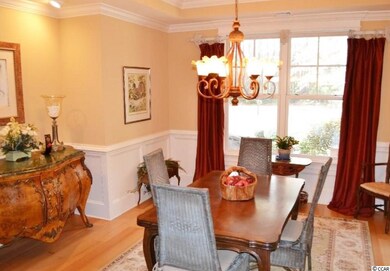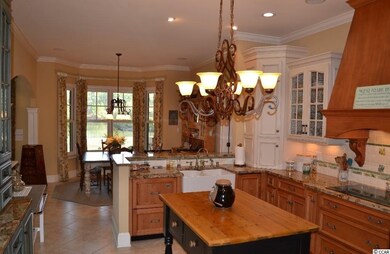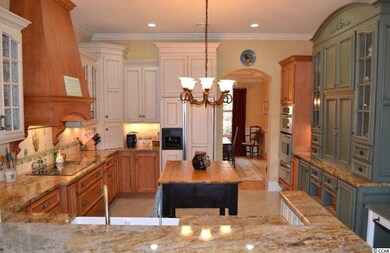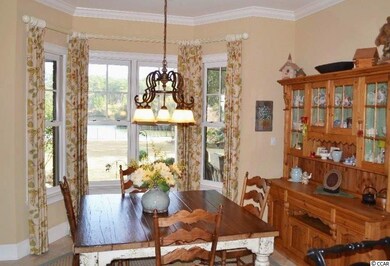
909 Lantana Cir Georgetown, SC 29440
Highlights
- Golf Course Community
- Lake On Lot
- Gated Community
- Waccamaw Elementary School Rated A-
- Sauna
- Clubhouse
About This Home
As of October 2021This Health Wise premiere custom built home is located within the prestigious and highly sought after gated Debordieu Colony. This home boasts a spacious open floor plan with 4 bedrooms, 3.5 baths, 2 car garage lot on lake. Impeccable craftsmanship throughout this home with interior features including but not limited to a chef's gourmet kitchen with all built-in cabinet appliances and center island, hot/cold filtered water dispenser on porcelain farm sink, walk in pantry, white oak and porcelain tile flooring with additional attached golf cart garage/storage, mature trees, on corner with Hydronic heated flooring on most of the 1st floor, wool carpeting in upstairs bedrooms and bonus room, central vacuum system, pre-wired and framed for future elevator, sauna, massive walk-in Master closet, sound proof walls. Presidential, vaulted, coffered, barrel and tray ceilings, crown molding throughout, Victorian classic faucets, large climate controlled workshop, deluxe plantation fan, gas fireplace, whole house sound system, over sized walk-in closets in bedrooms, large laundry room with maple cabinets, custom hidden room/walk in storage, and Kangen water system. Some exterior features include 157 feet of lake front, all brick maintenance free exterior, Weathershield "Life-Guard" high impact windows, mature live oaks and professional landscaping, large screened rear porch with automatic power screens, built-in fireplace, maintenance free fence, and large front and rear porch with a combined space of 926 square feet. Some mechanical features include 2 Geo-Thermal HVAC units with hot water recovery installed in 2014, Intellizone heating and cooling, spray foam insulation in the attic for energy conservation, whole house emergency gas powered generator, ultra-violet air cleansers, 400 amp electric service with surge protection, and copper potable piping throughout. Community Features include 18 hole golf course designed by Pete Dye, private beach access, members only access to beach club, boating with 2 boat storage areas, crabbing, fishing, walking, biking trails, plus lots of other outdoor activity opportunities available. TOO MANY FEATURES ON THIS HOME TO LIST. CALL ME TODAY FOR A FULL LIST OF THIS HOMES AMAZING FEATURES!! THIS CUSTOM BUILT HOME IS A MUST SEE, CALL TO SCHEDULE YOUR SHOWING TODAY AS THIS IS A GATED COMMUNITY!! Nature photos provided by CL Photography
Last Agent to Sell the Property
Realty ONE Group Dockside License #94421 Listed on: 01/01/2016

Home Details
Home Type
- Single Family
Est. Annual Taxes
- $6,779
Year Built
- Built in 2006
Lot Details
- 0.68 Acre Lot
- Fenced
- Corner Lot
- Rectangular Lot
- Property is zoned 11
HOA Fees
- $184 Monthly HOA Fees
Parking
- 2 Car Attached Garage
- Side Facing Garage
- Garage Door Opener
Home Design
- Traditional Architecture
- Bi-Level Home
- Brick Exterior Construction
- Slab Foundation
- Concrete Siding
- Tile
Interior Spaces
- 4,981 Sq Ft Home
- Central Vacuum
- Tray Ceiling
- Vaulted Ceiling
- Ceiling Fan
- Skylights
- Window Treatments
- Insulated Doors
- Entrance Foyer
- Family Room with Fireplace
- Formal Dining Room
- Den
- Loft
- Bonus Room
- Workshop
- Screened Porch
- Sauna
- Carpet
- Pull Down Stairs to Attic
Kitchen
- Breakfast Bar
- <<doubleOvenToken>>
- Range<<rangeHoodToken>>
- <<microwave>>
- Freezer
- Dishwasher
- Kitchen Island
- Solid Surface Countertops
- Trash Compactor
- Disposal
Bedrooms and Bathrooms
- 4 Bedrooms
- Primary Bedroom on Main
- Walk-In Closet
- Bathroom on Main Level
- Dual Vanity Sinks in Primary Bathroom
- <<bathWithWhirlpoolToken>>
- Shower Only
Laundry
- Laundry Room
- Washer and Dryer
Home Security
- Home Security System
- Storm Windows
- Storm Doors
- Fire and Smoke Detector
Accessible Home Design
- No Carpet
Outdoor Features
- Lake On Lot
- Balcony
- Deck
- Patio
Location
- East of US 17
- Outside City Limits
Schools
- Waccamaw Elementary School
- Waccamaw Middle School
- Waccamaw High School
Utilities
- Central Heating and Cooling System
- Geothermal Heating and Cooling
- Underground Utilities
- Water Heater
- Water Purifier
- Phone Available
- Cable TV Available
Listing and Financial Details
- Home warranty included in the sale of the property
Community Details
Overview
- Association fees include electric common, common maint/repair, manager, pool service, recycling, security
- The community has rules related to fencing, allowable golf cart usage in the community
Recreation
- Golf Course Community
- Tennis Courts
- Community Pool
Additional Features
- Clubhouse
- Security
- Gated Community
Ownership History
Purchase Details
Purchase Details
Home Financials for this Owner
Home Financials are based on the most recent Mortgage that was taken out on this home.Purchase Details
Purchase Details
Home Financials for this Owner
Home Financials are based on the most recent Mortgage that was taken out on this home.Purchase Details
Purchase Details
Purchase Details
Similar Homes in Georgetown, SC
Home Values in the Area
Average Home Value in this Area
Purchase History
| Date | Type | Sale Price | Title Company |
|---|---|---|---|
| Warranty Deed | -- | None Listed On Document | |
| Deed | $1,450,000 | None Available | |
| Warranty Deed | -- | None Available | |
| Deed | $839,000 | -- | |
| Deed | $176,500 | -- | |
| Deed | $124,000 | -- | |
| Deed | $87,500 | -- |
Mortgage History
| Date | Status | Loan Amount | Loan Type |
|---|---|---|---|
| Previous Owner | $270,000 | Credit Line Revolving | |
| Previous Owner | $548,250 | New Conventional | |
| Previous Owner | $54,825 | New Conventional | |
| Previous Owner | $430,000 | Adjustable Rate Mortgage/ARM | |
| Previous Owner | $300,000 | Credit Line Revolving | |
| Previous Owner | $400,400 | New Conventional | |
| Previous Owner | $417,000 | Unknown | |
| Previous Owner | $417,000 | Unknown | |
| Previous Owner | $417,000 | Adjustable Rate Mortgage/ARM | |
| Previous Owner | $173,000 | Adjustable Rate Mortgage/ARM |
Property History
| Date | Event | Price | Change | Sq Ft Price |
|---|---|---|---|---|
| 10/20/2021 10/20/21 | Sold | $1,450,000 | -3.0% | $291 / Sq Ft |
| 04/21/2021 04/21/21 | For Sale | $1,495,000 | +78.2% | $300 / Sq Ft |
| 07/28/2016 07/28/16 | Sold | $839,000 | -6.6% | $168 / Sq Ft |
| 06/04/2016 06/04/16 | Pending | -- | -- | -- |
| 01/01/2016 01/01/16 | For Sale | $897,900 | -- | $180 / Sq Ft |
Tax History Compared to Growth
Tax History
| Year | Tax Paid | Tax Assessment Tax Assessment Total Assessment is a certain percentage of the fair market value that is determined by local assessors to be the total taxable value of land and additions on the property. | Land | Improvement |
|---|---|---|---|---|
| 2024 | $6,779 | $53,510 | $6,800 | $46,710 |
| 2023 | $6,779 | $53,510 | $6,800 | $46,710 |
| 2022 | $6,217 | $53,510 | $6,800 | $46,710 |
| 2021 | $3,793 | $33,428 | $5,120 | $28,308 |
| 2020 | $3,783 | $33,428 | $5,120 | $28,308 |
| 2019 | $3,950 | $35,292 | $7,000 | $28,292 |
| 2018 | $4,034 | $352,920 | $0 | $0 |
| 2017 | $10,453 | $0 | $0 | $0 |
| 2016 | $2,968 | $31,040 | $0 | $0 |
| 2015 | $2,881 | $0 | $0 | $0 |
| 2014 | $2,881 | $848,100 | $281,300 | $566,800 |
| 2012 | -- | $848,100 | $281,300 | $566,800 |
Agents Affiliated with this Home
-
Suzanne Temple

Seller's Agent in 2021
Suzanne Temple
RE/MAX
(843) 318-1227
21 in this area
108 Total Sales
-
Christy Osborne

Buyer's Agent in 2021
Christy Osborne
EXP Realty LLC
(843) 798-2278
1 in this area
35 Total Sales
-
Jodylynne Jordan

Seller's Agent in 2016
Jodylynne Jordan
Realty ONE Group Dockside
(843) 360-4224
18 Total Sales
-
Chris Hansford

Buyer's Agent in 2016
Chris Hansford
RE/MAX
(843) 450-0856
84 Total Sales
Map
Source: Coastal Carolinas Association of REALTORS®
MLS Number: 1524337
APN: 04-0189I-043-00-00
- 113 Trotter Trail
- 487 Lantana Cir
- 486 Lantana Cir Unit DeBordieu Colony
- 938 Wallace Pate Dr
- Lot 4 Josie Way
- Lot 81 Brandon Way
- 3085 Luvan Blvd
- 214 Sea Island Dr
- Lot 7 Ocean Green Dr Unit DeBordieu Colony
- 109 Pioneer Loop
- 139 Pioneer Loop
- 4198 Vanderbilt Blvd Unit Lot 78 Prince George
- 2706 Vanderbilt Blvd Unit Lot 31
- 100 Ocean Park Loop
- 4218 Vanderbilt Blvd
- 3570 Vanderbilt Blvd
- 141 Southgate Ct
- 2862 Vanderbilt Blvd Unit 2862 Vanderbilt Blvd
- 306 Southgate Ct
- 223 Southgate Ct
