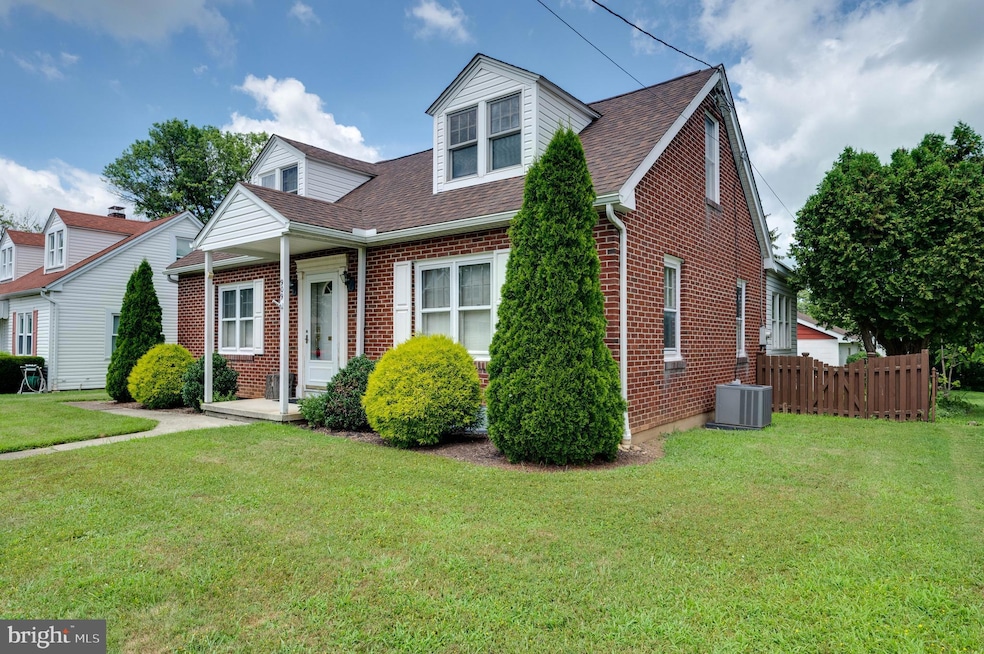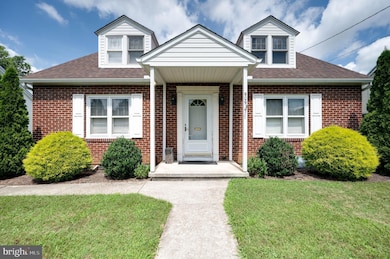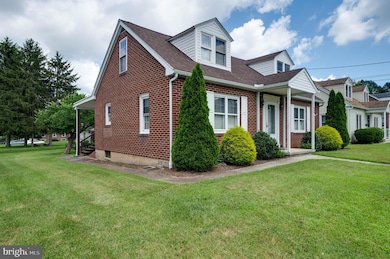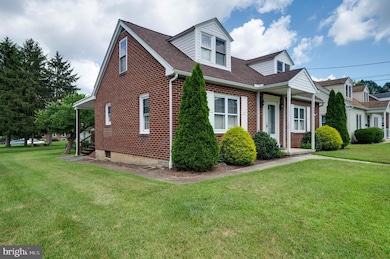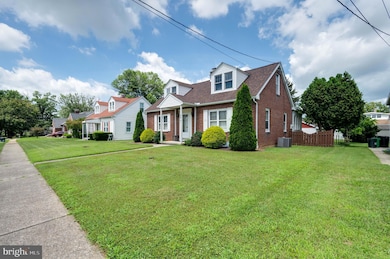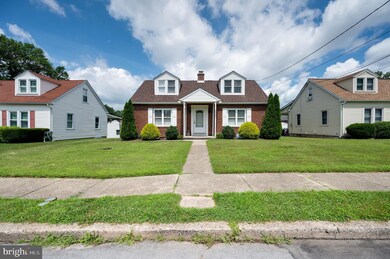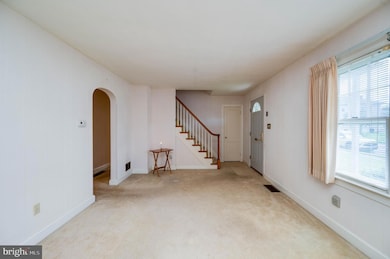
909 N 9th St Wyomissing, PA 19610
Estimated payment $2,176/month
Highlights
- Cape Cod Architecture
- Main Floor Bedroom
- 2 Car Detached Garage
- Wilson High School Rated A-
- No HOA
- Family Room Off Kitchen
About This Home
Welcome to Berkshire Heights and discover this charming and well-loved brick Cape Cod nestled on N. 9th Street — the perfect place to call home. With 4 bedrooms and 2 full baths, this home offers plenty of room for your family, guests, and all your needs.
Enjoy the expanded main-level family room, filled with natural light, ideal for relaxing or entertaining. The main floor also features two bedrooms and a full bath, while the upper level offers two additional bedrooms and a second full bath — along with ample closet and cubby space for storage.
A partially finished lower level provides flexible space for a recreation room, while the unfinished area is perfect for a workshop or extra storage. Convenient outdoor access is available via a Bilco door.
You’ll also appreciate the detached 2-car garage, offering covered parking and even more storage options.
Don’t miss your chance to make this inviting and versatile home yours for years to come. Schedule your visit today!
Home Details
Home Type
- Single Family
Est. Annual Taxes
- $4,512
Year Built
- Built in 1949
Lot Details
- 6,534 Sq Ft Lot
Parking
- 2 Car Detached Garage
- Front Facing Garage
- Garage Door Opener
- On-Street Parking
Home Design
- Cape Cod Architecture
- Brick Exterior Construction
- Block Foundation
- Architectural Shingle Roof
Interior Spaces
- 1,617 Sq Ft Home
- Property has 2 Levels
- Built-In Features
- Ceiling Fan
- Skylights
- Family Room Off Kitchen
- Living Room
- Combination Kitchen and Dining Room
- Carpet
- Basement Fills Entire Space Under The House
- Eat-In Kitchen
- Laundry on main level
Bedrooms and Bathrooms
Schools
- Spring Ridge Elementary School
- Wilson West Middle School
- Wilson High School
Utilities
- Forced Air Heating and Cooling System
- Natural Gas Water Heater
Community Details
- No Home Owners Association
- Berkshire Heights Subdivision
Listing and Financial Details
- Tax Lot 6823
- Assessor Parcel Number 96-4397-16-72-6823
Map
Home Values in the Area
Average Home Value in this Area
Tax History
| Year | Tax Paid | Tax Assessment Tax Assessment Total Assessment is a certain percentage of the fair market value that is determined by local assessors to be the total taxable value of land and additions on the property. | Land | Improvement |
|---|---|---|---|---|
| 2025 | $1,477 | $100,700 | $30,400 | $70,300 |
| 2024 | $4,354 | $100,700 | $30,400 | $70,300 |
| 2023 | $4,567 | $100,700 | $30,400 | $70,300 |
| 2022 | $4,010 | $100,700 | $30,400 | $70,300 |
| 2021 | $3,869 | $100,700 | $30,400 | $70,300 |
| 2020 | $3,843 | $100,700 | $30,400 | $70,300 |
| 2019 | $3,228 | $100,700 | $30,400 | $70,300 |
| 2018 | $3,710 | $100,700 | $30,400 | $70,300 |
| 2017 | $3,648 | $100,700 | $30,400 | $70,300 |
| 2016 | $1,112 | $100,700 | $30,400 | $70,300 |
| 2015 | $1,112 | $100,700 | $30,400 | $70,300 |
| 2014 | $1,112 | $100,700 | $30,400 | $70,300 |
Property History
| Date | Event | Price | Change | Sq Ft Price |
|---|---|---|---|---|
| 07/15/2025 07/15/25 | For Sale | $325,000 | -- | $201 / Sq Ft |
Similar Homes in the area
Source: Bright MLS
MLS Number: PABK2060080
APN: 96-4397-16-72-6823
- 809 Van Reed Rd
- 334 Windsor St
- 901 Christopher Dr
- 801 Christopher Dr
- 148 Valley Greene Cir
- 1126 Fairview Ave
- 23 Trebor Place
- 165 Valley Greene Cir Unit G 165
- 35 Cedarwood Rd
- 109 Wyomissing Blvd
- 135 Heather Ln
- 643 Penn Ave
- 50 Timberline Dr
- 1315 Dauphin Ave
- 1407 Delaware Ave
- 1342 Allegheny Ave
- 126 S 6th Ave
- 533A Franklin St
- 531 Franklin St
- 1680 E Thistle Dr
- 575 Spring St
- 855 N Park Rd
- 100 N Park Rd
- 134 Primrose Ln
- 723 Penn Ave Unit 2ND FLOOR
- 158 Heather Ln
- 1541 Montgomery St
- 661 Reading Ave
- 1417 Wayne St
- 428 Penn Ave Unit 2
- 428 Penn Ave Unit 3rd Floor
- 355 Lackawanna St
- 1702 Penn Ave
- 310 Penn Ave Unit 3RD FLOOR
- 1406 Schuylkill Ave
- 447 Gordon St
- 252 W Oley St
- 26 Dorchester Dr
- 321 Linden Ln
- 201 Sycamore Rd
