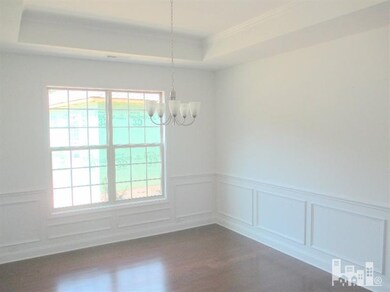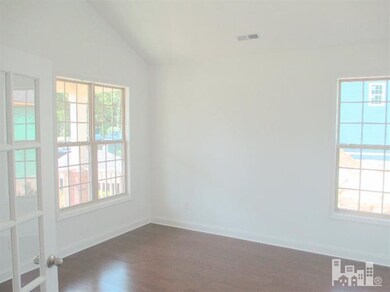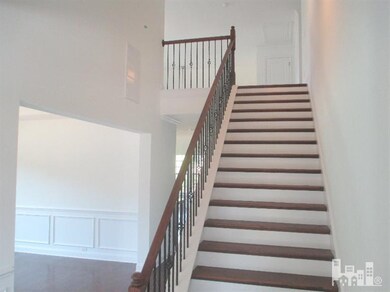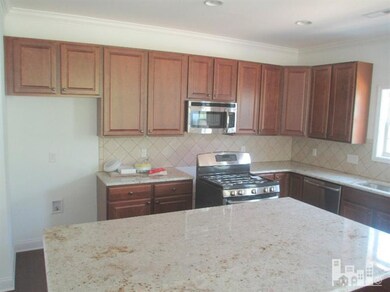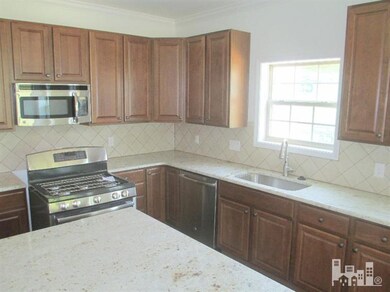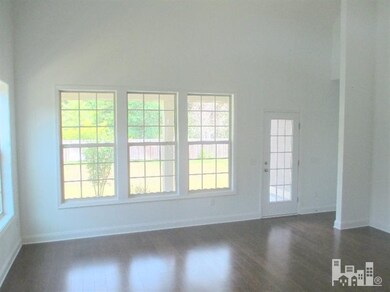
909 Tidalwalk Dr Wilmington, NC 28409
Intracoastal Waterway NeighborhoodHighlights
- Deeded Waterfront Access Rights
- Waterfront
- Fitness Center
- Edwin A. Anderson Elementary School Rated A-
- Water Views
- Clubhouse
About This Home
As of July 2025Crepe Myrtle floor plan with 4 bedrooms and 3 full baths. Separate office, formal dining, kitchen/family room, screened porch. Two bedrooms down .ICWW community with beach, pier with gazebo, and day dock. Club house and fitness center . Salt water pool. Home will be complete by May 30, 2015.Renderings, floor plans and measurements are representational only and not represented to be exact, Final construction may vary., builders frequently make field adjustments. (See new home consultant for details)Buyer can pick 3 if closes by 9/3015 Refrigerator, washer/dryer/blinds, or additional $1,000 towards closing cost
Last Agent to Sell the Property
Dottie Kilpatrick
D.R. Horton, Inc Listed on: 09/29/2014
Last Buyer's Agent
Dottie Kilpatrick
D.R. Horton, Inc Listed on: 09/29/2014
Home Details
Home Type
- Single Family
Est. Annual Taxes
- $2,684
Year Built
- Built in 2015
Lot Details
- 0.26 Acre Lot
- Lot Dimensions are 79x144x88x168
- Property fronts a private road
- Property is zoned R-15
HOA Fees
- $70 Monthly HOA Fees
Parking
- 4 Parking Spaces
Home Design
- Slab Foundation
- Wood Frame Construction
- Shingle Roof
- Stick Built Home
Interior Spaces
- 2,772 Sq Ft Home
- 2-Story Property
- Ceiling Fan
- Gas Log Fireplace
- Family Room
- Formal Dining Room
- Home Office
- Water Views
- Attic Floors
- Laundry Room
Kitchen
- <<builtInMicrowave>>
- Dishwasher
- Disposal
Flooring
- Wood
- Carpet
- Tile
Bedrooms and Bathrooms
- 3 Bedrooms
- Primary Bedroom on Main
- 3 Full Bathrooms
Outdoor Features
- Deeded Waterfront Access Rights
- Screened Patio
- Porch
Utilities
- Forced Air Heating and Cooling System
Listing and Financial Details
- Assessor Parcel Number R08200-005-226-000
Community Details
Overview
- Tidalwalk Subdivision
- Maintained Community
Recreation
- Waterfront
- Fitness Center
- Community Pool
Additional Features
- Clubhouse
- Resident Manager or Management On Site
Ownership History
Purchase Details
Home Financials for this Owner
Home Financials are based on the most recent Mortgage that was taken out on this home.Purchase Details
Home Financials for this Owner
Home Financials are based on the most recent Mortgage that was taken out on this home.Similar Homes in Wilmington, NC
Home Values in the Area
Average Home Value in this Area
Purchase History
| Date | Type | Sale Price | Title Company |
|---|---|---|---|
| Warranty Deed | $700,000 | None Listed On Document | |
| Warranty Deed | $700,000 | None Listed On Document | |
| Special Warranty Deed | $367,000 | None Available |
Mortgage History
| Date | Status | Loan Amount | Loan Type |
|---|---|---|---|
| Previous Owner | $330,210 | New Conventional |
Property History
| Date | Event | Price | Change | Sq Ft Price |
|---|---|---|---|---|
| 07/03/2025 07/03/25 | Sold | $700,000 | -3.4% | $235 / Sq Ft |
| 06/05/2025 06/05/25 | Pending | -- | -- | -- |
| 05/22/2025 05/22/25 | Price Changed | $725,000 | -2.7% | $243 / Sq Ft |
| 05/01/2025 05/01/25 | For Sale | $745,000 | -2.6% | $250 / Sq Ft |
| 11/26/2024 11/26/24 | Price Changed | $765,000 | -2.9% | $256 / Sq Ft |
| 08/31/2024 08/31/24 | Price Changed | $788,000 | -5.1% | $264 / Sq Ft |
| 08/03/2024 08/03/24 | For Sale | $830,000 | +126.2% | $278 / Sq Ft |
| 09/23/2015 09/23/15 | Sold | $366,900 | +0.5% | $132 / Sq Ft |
| 07/28/2015 07/28/15 | Pending | -- | -- | -- |
| 09/29/2014 09/29/14 | For Sale | $365,010 | -- | $132 / Sq Ft |
Tax History Compared to Growth
Tax History
| Year | Tax Paid | Tax Assessment Tax Assessment Total Assessment is a certain percentage of the fair market value that is determined by local assessors to be the total taxable value of land and additions on the property. | Land | Improvement |
|---|---|---|---|---|
| 2024 | $2,684 | $503,900 | $135,300 | $368,600 |
| 2023 | $2,680 | $503,900 | $135,300 | $368,600 |
| 2022 | $2,705 | $503,900 | $135,300 | $368,600 |
| 2021 | $2,767 | $503,900 | $135,300 | $368,600 |
| 2020 | $2,329 | $368,200 | $123,500 | $244,700 |
| 2019 | $2,329 | $368,200 | $123,500 | $244,700 |
| 2018 | $2,329 | $368,200 | $123,500 | $244,700 |
| 2017 | $2,384 | $368,200 | $123,500 | $244,700 |
| 2016 | $2,676 | $386,200 | $130,000 | $256,200 |
| 2015 | $1,417 | $220,000 | $130,000 | $90,000 |
| 2014 | $823 | $130,000 | $130,000 | $0 |
Agents Affiliated with this Home
-
Kathy Ross

Seller's Agent in 2025
Kathy Ross
Palm Realty, Inc.
(910) 279-2613
11 in this area
135 Total Sales
-
Barbara Bass

Buyer's Agent in 2025
Barbara Bass
Coldwell Banker Sea Coast Advantage-CB
(910) 352-2274
1 in this area
75 Total Sales
-
D
Seller's Agent in 2015
Dottie Kilpatrick
D.R. Horton, Inc
Map
Source: Hive MLS
MLS Number: 30512340
APN: R08200-005-226-000
- 7816 Myrtle Grove Rd
- 6747 Carolina Beach
- 6747 Carolina Beach Rd
- 828 Cupola Dr
- 101 Seaview Rd N
- 6901 Southern Exposure
- 749 Cypress Village Place
- 753 Cypress Village Place
- 7701 Myrtle Grove Rd
- 7740 Dune Walk Ct
- 7804 Bonfire Dr
- 1326 Tidalwalk Dr
- 1323 Summer Hideaway
- 6661 Carolina Beach
- 808 Tanlaw Ct
- 7406 Myrtle Grove
- 7404 Myrtle Grove
- 6803 Hailsham Dr
- 6546 Carolina Beach
- 711 Glenarthur Dr

