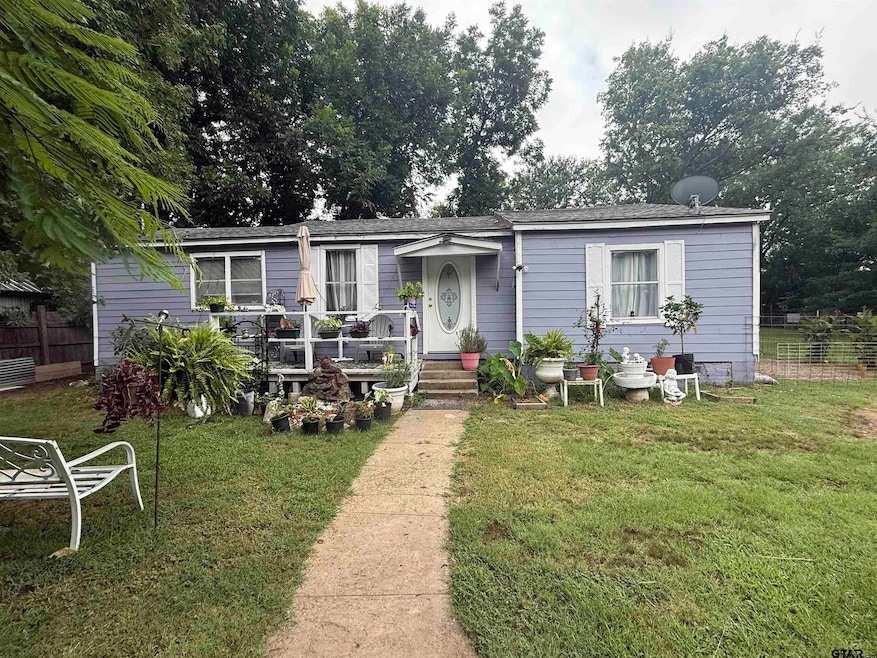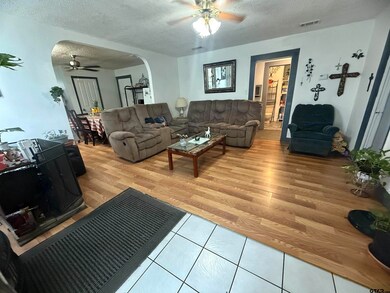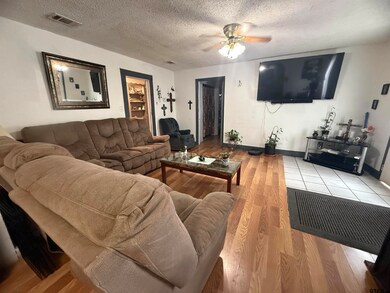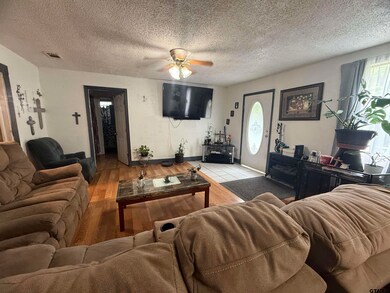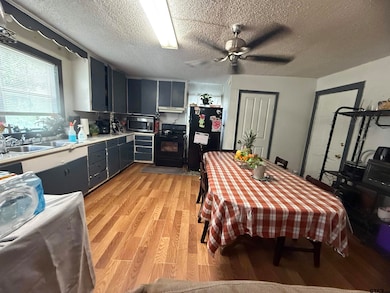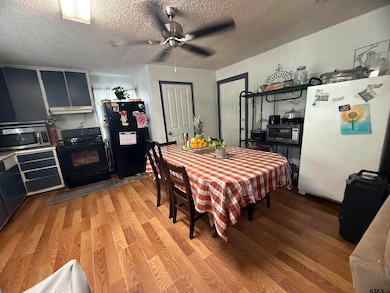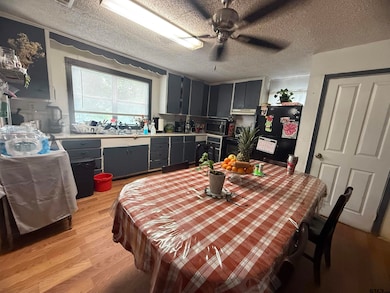
909 W Arizona St Mount Pleasant, TX 75455
Estimated payment $845/month
Highlights
- Deck
- No HOA
- Utility Closet
- Mount Pleasant High School Rated A
- Cottage
- Detached Garage
About This Home
This 3-bedroom, 2-bath home sits on a 0.16-acre lot right in town, offering unbeatable convenience. Located on a high-traffic street near local stores, Pilgrim's, and with easy access to I-30, you'll love how close everything is, including walking distance to Corprew Elementary School! The property features a fenced backyard with mature shade trees, perfect for relaxing or entertaining. Whether you're a first-time homebuyer looking for a great starter home or an investor searching for a turnkey rental opportunity, this home is ready for you to make it your own style. Bonus: The seller is offering a rate buy down to help lower the buyer's interest rate, making this home even more affordable! Don't miss out on this home with fantastic potential. Schedule your showing today!
Home Details
Home Type
- Single Family
Est. Annual Taxes
- $1,800
Year Built
- Built in 1948
Lot Details
- 6,839 Sq Ft Lot
- Wood Fence
Parking
- Detached Garage
Home Design
- Cottage
- Wood Frame Construction
- Shingle Roof
- Wood Shingle Roof
- Concrete Siding
- Siding
- Pier And Beam
Interior Spaces
- 1,178 Sq Ft Home
- 1-Story Property
- Ceiling Fan
- Blinds
- Living Room
- Combination Kitchen and Dining Room
- Utility Closet
- Laminate Flooring
- Fire and Smoke Detector
Kitchen
- Electric Oven or Range
- Microwave
Bedrooms and Bathrooms
- 3 Bedrooms
- 2 Full Bathrooms
- Bathtub with Shower
- Shower Only
Outdoor Features
- Deck
- Outdoor Storage
- Porch
Schools
- Frances Corprew Elementary School
- Mt Pleasant Middle School
- Mt Pleasant High School
Utilities
- Central Air
- Heating Available
- Electric Water Heater
- TV Antenna
Community Details
- No Home Owners Association
- P C Caldwell Subdivision
Map
Home Values in the Area
Average Home Value in this Area
Tax History
| Year | Tax Paid | Tax Assessment Tax Assessment Total Assessment is a certain percentage of the fair market value that is determined by local assessors to be the total taxable value of land and additions on the property. | Land | Improvement |
|---|---|---|---|---|
| 2024 | $20 | $103,077 | $6,174 | $96,903 |
| 2023 | $1,886 | $99,233 | $6,174 | $93,059 |
| 2022 | $1,156 | $51,100 | $3,361 | $47,739 |
| 2021 | $1,081 | $43,863 | $3,430 | $40,433 |
| 2020 | $945 | $37,508 | $2,058 | $35,450 |
| 2019 | $1,068 | $43,852 | $2,058 | $41,794 |
| 2018 | $1,010 | $42,109 | $2,058 | $40,051 |
| 2017 | $968 | $40,716 | $2,058 | $38,658 |
| 2016 | $968 | $41,475 | $2,058 | $39,417 |
| 2015 | -- | $40,666 | $2,037 | $38,629 |
| 2014 | -- | $41,408 | $2,037 | $39,371 |
Property History
| Date | Event | Price | Change | Sq Ft Price |
|---|---|---|---|---|
| 07/17/2025 07/17/25 | For Sale | $125,400 | -- | $106 / Sq Ft |
Purchase History
| Date | Type | Sale Price | Title Company |
|---|---|---|---|
| Warranty Deed | -- | -- | |
| Vendors Lien | -- | None Available | |
| Vendors Lien | -- | None Available |
Mortgage History
| Date | Status | Loan Amount | Loan Type |
|---|---|---|---|
| Previous Owner | $45,000 | New Conventional | |
| Previous Owner | $20,000 | New Conventional |
Similar Homes in Mount Pleasant, TX
Source: Greater Tyler Association of REALTORS®
MLS Number: 25010884
APN: 12771
