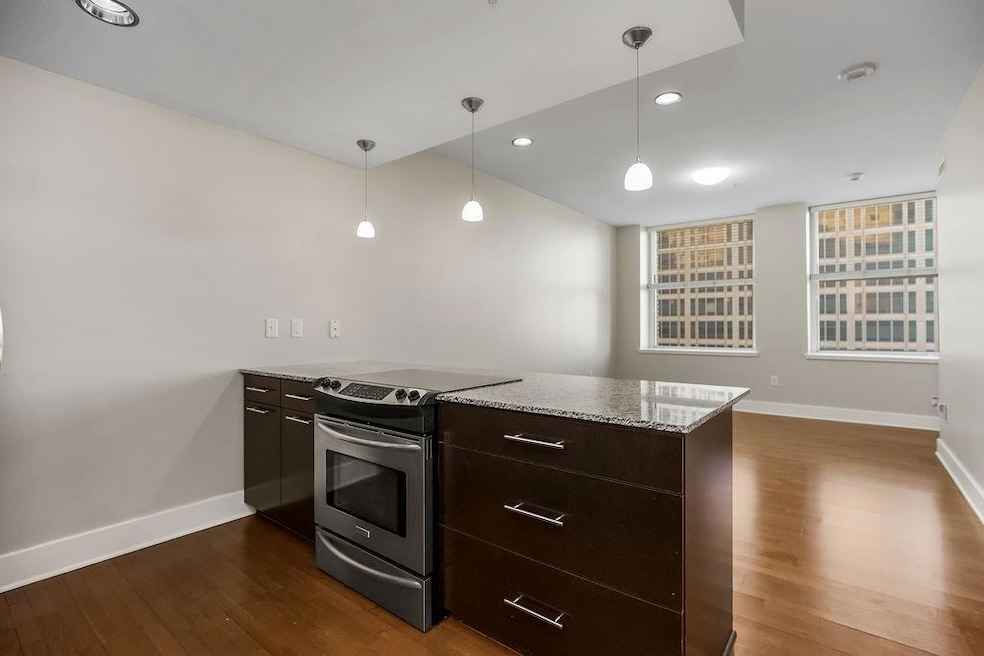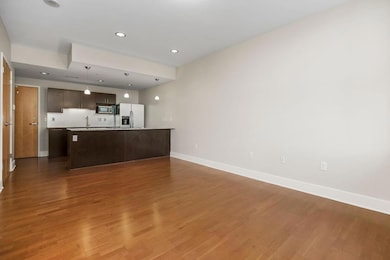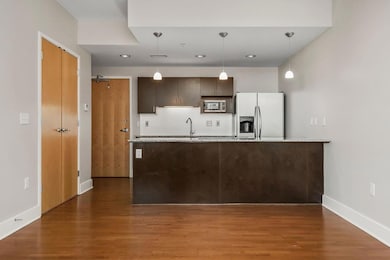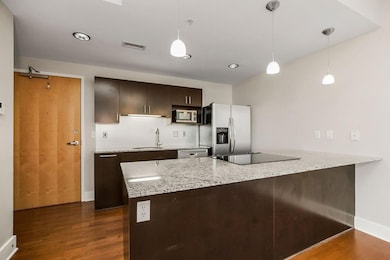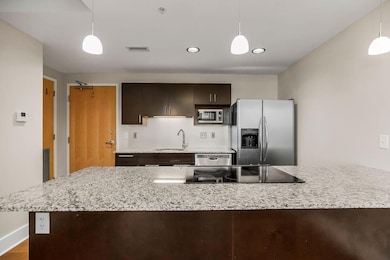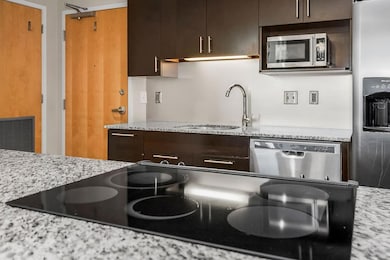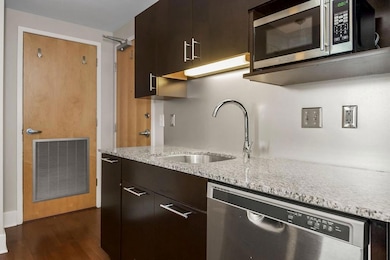909 Walnut St Unit 705 Kansas City, MO 64106
Financial District NeighborhoodEstimated payment $1,444/month
Highlights
- Clubhouse
- Wood Flooring
- Living Room
- Ranch Style House
- Attached Garage
- 4-minute walk to Oppenstein Brothers Memorial Park
About This Home
Don't miss this incredibly rare opportunity to own a recently renovated condo in a historic downtown building! This unit's key updates include fresh interior paint, granite countertops, stainless appliances, sleek cabinets, brand new carpet, and hardwood floors. A bonus storage unit on a lower floor is also included. The new owner will love the super low HOAs and tax abatement running through 2028. Located in the tallest apartment building in the state, the residence offers exceptional amenities such as a stunning rooftop garden, lavish lobby, private gym and yoga studio, billiards, ping pong, and poker area, resident lounge, smart store/micromart, and dog washing station. The building is dog friendly and rentals (airbnb) are allowed. Convenient parking is available in the attached garage. The location is ideal for students, single people, young couples, and investors. It's a short walk to the River Market, Power & Light District, Crossroads Arts District, and the Streetcar line. The building also provides incredibly convenient highway access, placing you only a short drive from the Plaza, Westport, West Bottoms, and Brookside neighborhoods.
Listing Agent
Platinum Realty LLC Brokerage Phone: 913-909-6134 License #SP00238309 Listed on: 11/13/2025

Property Details
Home Type
- Condominium
Est. Annual Taxes
- $456
HOA Fees
- $327 Monthly HOA Fees
Home Design
- Ranch Style House
Interior Spaces
- 700 Sq Ft Home
- Living Room
- Basement
Kitchen
- Dishwasher
- Kitchen Island
- Disposal
Flooring
- Wood
- Carpet
Bedrooms and Bathrooms
- 1 Bedroom
- 1 Full Bathroom
Laundry
- Laundry closet
- Washer
Parking
- Attached Garage
- Secure Parking
Utilities
- Central Air
Listing and Financial Details
- Assessor Parcel Number 29-220-33-15-00-0-07-003
- $0 special tax assessment
Community Details
Overview
- Association fees include building maint, lawn service, management, parking, insurance, snow removal, trash, water
- 909 Walnut Condominium Subdivision
Amenities
- Clubhouse
- Community Storage Space
Map
Home Values in the Area
Average Home Value in this Area
Tax History
| Year | Tax Paid | Tax Assessment Tax Assessment Total Assessment is a certain percentage of the fair market value that is determined by local assessors to be the total taxable value of land and additions on the property. | Land | Improvement |
|---|---|---|---|---|
| 2025 | $456 | $43,535 | $874 | $42,661 |
| 2024 | $456 | $41,230 | $22,145 | $19,085 |
| 2023 | $451 | $41,231 | $7,534 | $33,697 |
| 2022 | $449 | $41,040 | $525 | $40,515 |
| 2021 | $449 | $41,040 | $525 | $40,515 |
| 2020 | $389 | $35,903 | $525 | $35,378 |
| 2019 | $388 | $35,903 | $525 | $35,378 |
| 2018 | $1,847,358 | $32,939 | $525 | $32,414 |
| 2017 | $298 | $32,939 | $525 | $32,414 |
| 2016 | $293 | $32,452 | $525 | $31,927 |
| 2014 | $159 | $15,409 | $525 | $14,884 |
Property History
| Date | Event | Price | List to Sale | Price per Sq Ft |
|---|---|---|---|---|
| 11/13/2025 11/13/25 | For Sale | $205,000 | -- | $293 / Sq Ft |
Purchase History
| Date | Type | Sale Price | Title Company |
|---|---|---|---|
| Warranty Deed | -- | Alpha Title Llc |
Source: Heartland MLS
MLS Number: 2587747
APN: 29-220-33-15-00-0-07-003
- 21 W 10th St Unit 7A
- 21 W 10th St Unit 5C
- 21 W 10th St Unit 11C
- 912 Baltimore Ave Unit 704
- 912 Baltimore Ave Unit 502
- 1101 Walnut St Unit 707
- 1101 Walnut St Unit 1009
- 1101 Walnut St Unit 304
- 1101 Walnut St Unit 505
- 1101 Walnut St Unit 2004
- 1101 Walnut St Unit 1402
- 1101 Walnut St Unit 1809
- 1101 Walnut St Unit 1202
- 1101 Walnut St Unit 1507
- 609 Central St Unit 1404
- 609 Central St Unit 1108
- 308 W 8th St Unit 216
- 308 W 8th St Unit 513
- 308 W 8th St Unit 409
- 308 W 8th St Unit 712
- 909 Walnut St
- 911 Main St
- 1006 Grand Blvd
- 811 Grand Blvd
- 722 Walnut St
- 933 McGee St Unit 2-222.1411672
- 933 McGee St Unit 2-730.1411594
- 933 McGee St Unit 2-810.1411592
- 933 McGee St Unit 2-315.1411118
- 933 McGee St Unit 1-301.1411593
- 933 McGee St Unit 2-816.1411114
- 933 McGee St Unit 2-916.1411123
- 933 McGee St Unit 2-915.1411125
- 933 McGee St Unit 1-201.1411115
- 933 McGee St Unit 2-421.1411119
- 933 McGee St Unit 2-924.1411126
- 933 McGee St Unit 2-311.1411117
- 933 McGee St Unit 2-934.1411113
- 933 McGee St Unit 2-432.1411120
- 933 McGee St Unit 1-501.1411124
