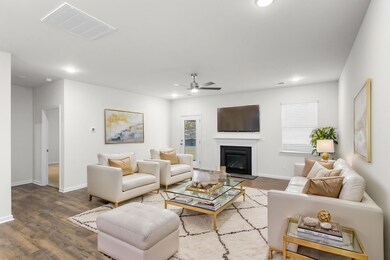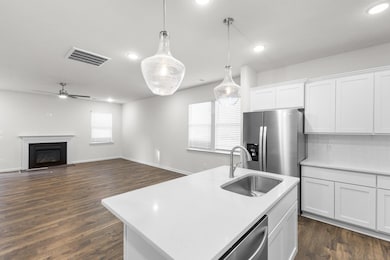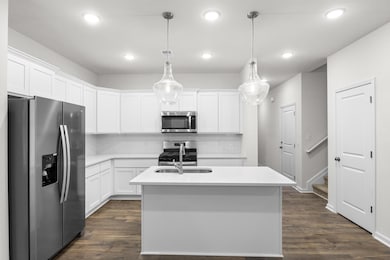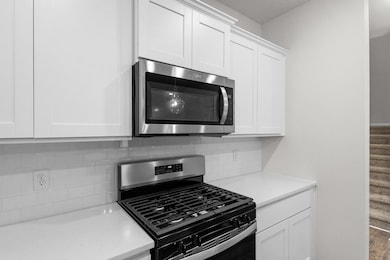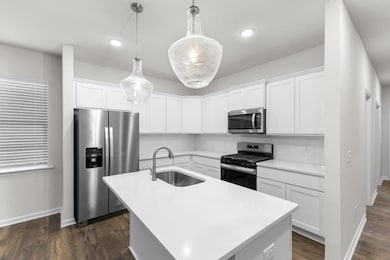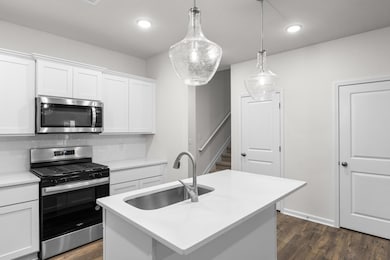
Estimated payment $1,989/month
Highlights
- New Construction
- Solid Surface Countertops
- Porch
- Main Floor Primary Bedroom
- Breakfast Room
- 2 Car Attached Garage
About This Home
MOVE IN READY! Grand Opening of Hitchcock Preserve just minutes from downtown! The Congaree plan is an open floor plan with a large family room with a fireplace as well as a ceiling fan. Relax on the Covered rear patio with your friends. The kitchen is well appointed with white shaker cabinets and quartz countertops along with all of your appliances including a gas range. This home is great for entertaining your friends and family. The Primary bedroom is located on the main level of the home with a large walk in closet and ensuite bath.
Ask about our PICK YOUR PAYMENT program with interest rates as low as 3.75% with Ameris Bank/ Shawn Daughtry - Limited Time Offer/ Some Restrictions Apply
Open House Schedule
-
Saturday, July 19, 20251:00 to 4:00 pm7/19/2025 1:00:00 PM +00:007/19/2025 4:00:00 PM +00:00Add to Calendar
-
Sunday, July 20, 20251:00 to 4:00 pm7/20/2025 1:00:00 PM +00:007/20/2025 4:00:00 PM +00:00Add to Calendar
Home Details
Home Type
- Single Family
Year Built
- Built in 2024 | New Construction
Lot Details
- 7,841 Sq Ft Lot
- Front and Back Yard Sprinklers
HOA Fees
- $28 Monthly HOA Fees
Parking
- 2 Car Attached Garage
- Garage Door Opener
- Driveway
Home Design
- Patio Home
- Slab Foundation
- Frame Construction
- Shingle Roof
- Vinyl Siding
- Stone
Interior Spaces
- 2,259 Sq Ft Home
- 2-Story Property
- Ceiling Fan
- Self Contained Fireplace Unit Or Insert
- Gas Fireplace
- Great Room with Fireplace
- Breakfast Room
- Pull Down Stairs to Attic
- Washer and Electric Dryer Hookup
- Property Views
Kitchen
- Self-Cleaning Oven
- Range
- Microwave
- Dishwasher
- Kitchen Island
- Solid Surface Countertops
- Disposal
Flooring
- Carpet
- Ceramic Tile
Bedrooms and Bathrooms
- 4 Bedrooms
- Primary Bedroom on Main
- Walk-In Closet
Outdoor Features
- Porch
Schools
- Warrenville Elementary School
- Lbc Middle School
- Midland Valley High School
Utilities
- Zoned Heating and Cooling
- Heating System Uses Natural Gas
- Heat Pump System
- Tankless Water Heater
- Gas Water Heater
- High Speed Internet
- Internet Available
- Cable TV Available
Community Details
- Built by Veranda Homes, LLC
- Hitchcock Preserve Subdivision
Listing and Financial Details
- Home warranty included in the sale of the property
Map
Home Values in the Area
Average Home Value in this Area
Property History
| Date | Event | Price | Change | Sq Ft Price |
|---|---|---|---|---|
| 07/14/2025 07/14/25 | Price Changed | $299,900 | -4.0% | $133 / Sq Ft |
| 07/09/2025 07/09/25 | For Sale | $312,400 | -- | $138 / Sq Ft |
Similar Homes in the area
Source: Aiken Association of REALTORS®
MLS Number: 216093
- 5066 Tullamore Dr
- 5054 Tullamore Dr
- 243 Balbriggan Place
- 424 Little Pines Ct
- 249 Balbriggan Place
- 512 Nandina Ct
- 443 Little Pines Ct
- 1051 Prides Crossing
- 1063 Prides Crossing
- 6134 High Top Ln
- 3076 White Gate Loop
- 520 Little Pines Ct
- 1139 Prides Crossing
- 3214 White Gate Loop
- 6184 High Top Ln
- 3193 White Gate Loop
- 731 Augusta Rd
- 556 Madawa Dr
- 1044 Aiken Blvd
- 2198 Pine Log Rd
- 117 Timmerman St
- 512 Trestle Pass
- 1961 Dibble Road South W
- 2000 Trotters Run Ct
- 101 Fairway Ridge
- 917 Shadow Dr
- 110 Kenmont St
- 117 Kenmont St
- 215 Hudson Rd
- 841 Delta Ln
- 3510 Gamble Rd
- 5020 Southeastern Ln
- 207 Bobwhite Dr
- 4020 Furlong Cir
- 118 the Bunkers Unit D118
- 1004 Edisto Ave
- 100 Cody Ln
- 2170 Jefferson Davis Hwy

