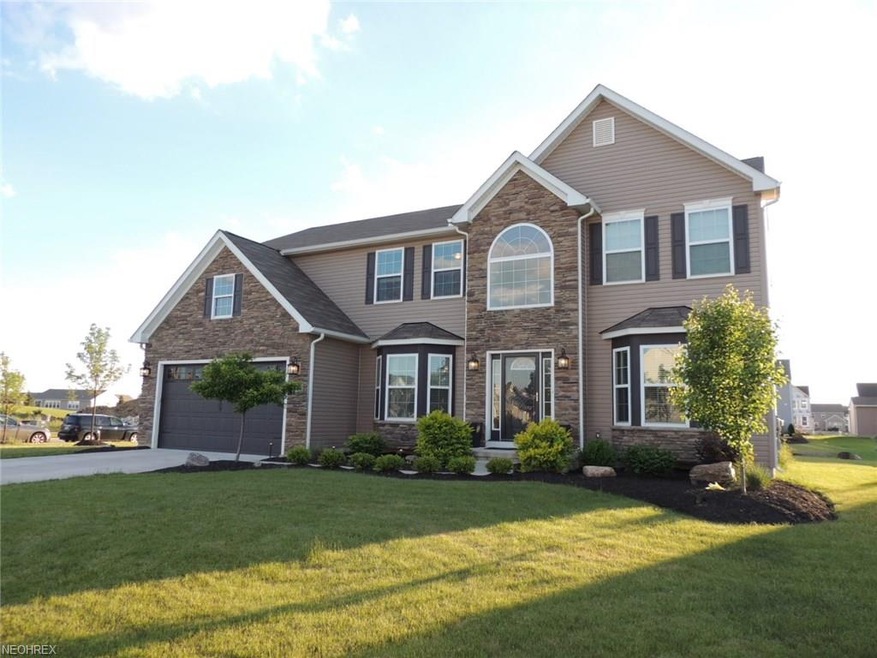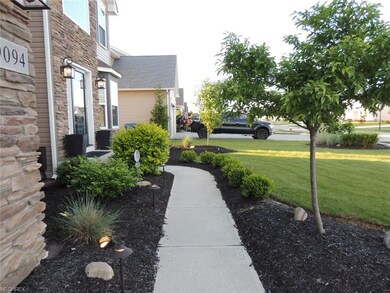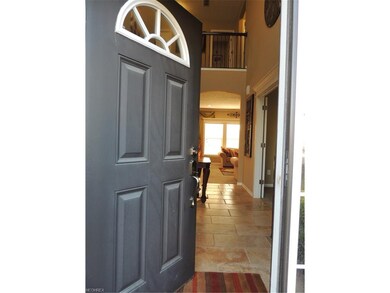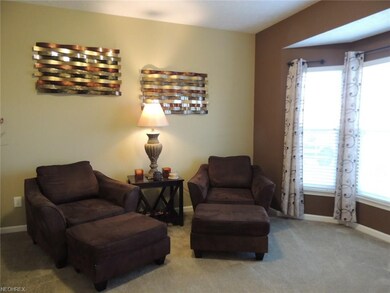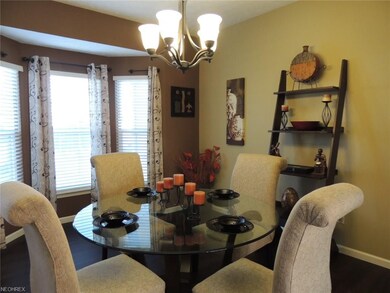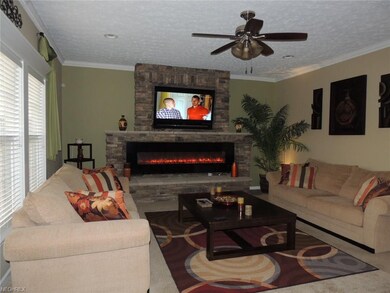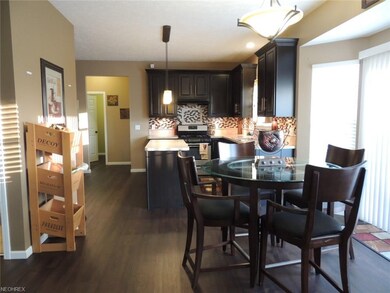
9094 Franklin Dr North Ridgeville, OH 44039
Highlights
- Golf Course Community
- Deck
- Corner Lot
- Colonial Architecture
- 1 Fireplace
- Community Pool
About This Home
As of August 2017The "WATERBURY" built by K.Hovnanian Homes (K.HOV) in 2013 is a Beautiful Stone & Vinyl Colonial with 4 Bedrooms, 3 Baths (2F/1H), Attached 2 Car Garage & over 3000 Sqft of Living Space! Beveled Glass Front Entry leads to a Gorgeous 2 Story Foyer w/ a Wrought Iron Chandelier/Spindle Staircase, Custom Built Niche with Travertine Flooring. Formal Living Room converts nicely into a Home Office w/ WTW Carpeting, Bay Window & Glass French Doors. Family Room has a Stunning Full Length Fireplace with a Built-in Television embraced by Stone Wall that will make you shout "SOLD" * WTW Carpeting & a Wall of Windows views a 12' x 30' Wooden Deck & the Backyard. An Open Concept Design, 9' Ceilings & Vinyl Plank Flooring begin to flow in & out of the Breakfast Dining w/ Bay Windows, Formal Dining w/ Bay Window & the Gourmet Kitchen that boasts Upgraded 42" Cabinetry w/ Crown Molding, an Island, Ref, Range & Dishwasher! A 1st Floor Half Bath, Laundry Room & a Pantry/Mudd Room complete the 1st Floor Living Space! On Level 2, Three Spacious Bedrooms, a Full Bath & Double Entry Doors enters the Enormous Master Bedroom Suite fit for a "King OR Queen", Large WIC, Luxury Master Bath w/ Jacuzzi Tub (80 Gal Tank), 35" Dual Stations PLUS a 11 x 14 Owners Retreat! Basement is Full & Unfinished offering Abundant Storage Space! Landscaped Exterior, Fabulous Lighting & Security System! * No need to Build, truly in Move-In Condition & Ready for Occupancy * YOUR SEARCH IS O-V-E-R ~ OVER!
Last Agent to Sell the Property
RE/MAX Real Estate Group License #439751 Listed on: 06/01/2017

Home Details
Home Type
- Single Family
Est. Annual Taxes
- $6,167
Year Built
- Built in 2013
Lot Details
- 0.35 Acre Lot
- Northeast Facing Home
- Corner Lot
HOA Fees
- $29 Monthly HOA Fees
Home Design
- Colonial Architecture
- Asphalt Roof
- Stone Siding
- Vinyl Construction Material
Interior Spaces
- 2-Story Property
- 1 Fireplace
Kitchen
- Range<<rangeHoodToken>>
- Dishwasher
- Disposal
Bedrooms and Bathrooms
- 4 Bedrooms
Unfinished Basement
- Basement Fills Entire Space Under The House
- Sump Pump
Home Security
- Home Security System
- Fire and Smoke Detector
Parking
- 2 Car Attached Garage
- Garage Door Opener
Outdoor Features
- Deck
Utilities
- Forced Air Heating and Cooling System
- Heating System Uses Gas
Listing and Financial Details
- Assessor Parcel Number 07-00-037-000-665
Community Details
Overview
- Association fees include property management, recreation, snow removal
- Waterbury Sub Community
Amenities
- Shops
Recreation
- Golf Course Community
- Community Playground
- Community Pool
- Park
Ownership History
Purchase Details
Home Financials for this Owner
Home Financials are based on the most recent Mortgage that was taken out on this home.Purchase Details
Home Financials for this Owner
Home Financials are based on the most recent Mortgage that was taken out on this home.Purchase Details
Similar Homes in the area
Home Values in the Area
Average Home Value in this Area
Purchase History
| Date | Type | Sale Price | Title Company |
|---|---|---|---|
| Deed | $285,000 | Erieview Title | |
| Limited Warranty Deed | $258,900 | True Title Agency Inc | |
| Warranty Deed | $484,000 | None Available |
Mortgage History
| Date | Status | Loan Amount | Loan Type |
|---|---|---|---|
| Open | $149,999 | Credit Line Revolving | |
| Closed | $242,000 | New Conventional | |
| Previous Owner | $254,169 | No Value Available | |
| Previous Owner | $254,169 | FHA |
Property History
| Date | Event | Price | Change | Sq Ft Price |
|---|---|---|---|---|
| 07/17/2025 07/17/25 | For Sale | $519,900 | +82.4% | $173 / Sq Ft |
| 08/11/2017 08/11/17 | Sold | $285,000 | -4.4% | $67 / Sq Ft |
| 07/10/2017 07/10/17 | Pending | -- | -- | -- |
| 06/29/2017 06/29/17 | Price Changed | $298,000 | -0.3% | $70 / Sq Ft |
| 06/01/2017 06/01/17 | For Sale | $299,000 | -- | $71 / Sq Ft |
Tax History Compared to Growth
Tax History
| Year | Tax Paid | Tax Assessment Tax Assessment Total Assessment is a certain percentage of the fair market value that is determined by local assessors to be the total taxable value of land and additions on the property. | Land | Improvement |
|---|---|---|---|---|
| 2024 | $7,123 | $138,786 | $30,800 | $107,986 |
| 2023 | $6,576 | $113,138 | $21,028 | $92,110 |
| 2022 | $5,907 | $113,138 | $21,028 | $92,110 |
| 2021 | $5,930 | $113,138 | $21,028 | $92,110 |
| 2020 | $5,520 | $97,370 | $18,100 | $79,270 |
| 2019 | $5,510 | $97,370 | $18,100 | $79,270 |
| 2018 | $5,792 | $97,370 | $18,100 | $79,270 |
| 2017 | $6,073 | $99,410 | $16,100 | $83,310 |
| 2016 | $6,167 | $99,410 | $16,100 | $83,310 |
| 2015 | $6,043 | $96,030 | $16,100 | $79,930 |
| 2014 | $5,401 | $83,510 | $14,000 | $69,510 |
| 2013 | $784 | $11,200 | $11,200 | $0 |
Agents Affiliated with this Home
-
Rick Misencik

Seller's Agent in 2025
Rick Misencik
Russell Real Estate Services
(440) 327-6511
9 in this area
87 Total Sales
-
Karla Callahan

Seller's Agent in 2017
Karla Callahan
RE/MAX
(440) 925-2020
8 in this area
53 Total Sales
Map
Source: MLS Now
MLS Number: 3909878
APN: 07-00-037-000-665
- 9061 Franklin Dr
- 9087 Nash Ln
- 38145 Essex Place
- 38133 Essex Place
- 8874 Jordan Ct
- 9432 Foxboro Dr
- 8890 Jordan Ct
- 8896 Belton Dr
- 9388 Nash Ln
- 37998 Dakota Dr
- 9339 Saw Mill Dr
- 9180 Bender Rd
- 9405 Harvard Dr
- 9361 Winfield Ln
- 9244 Victoria Ln
- 37058 Danforth Ct
- 9460 Harvard Dr
- 9433 Winfield Ln
- 9071 Stonegate Cir
- 721 Cedar Crest Dr
