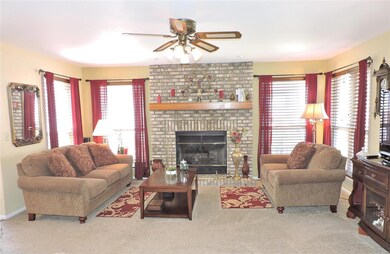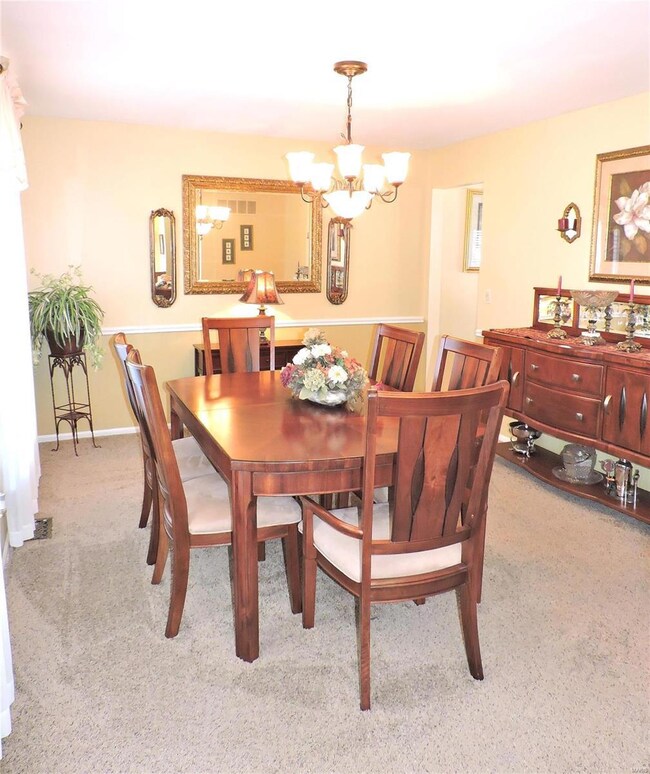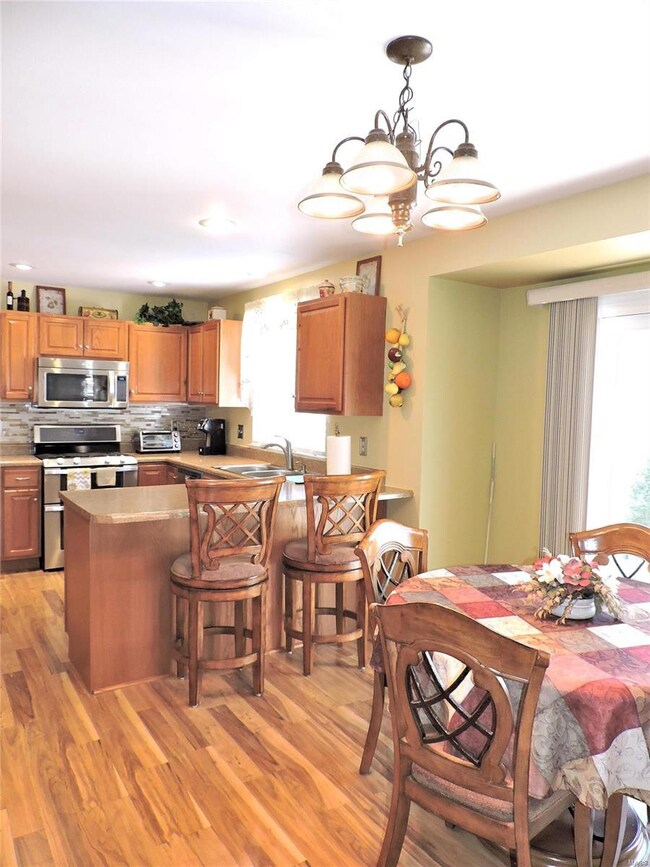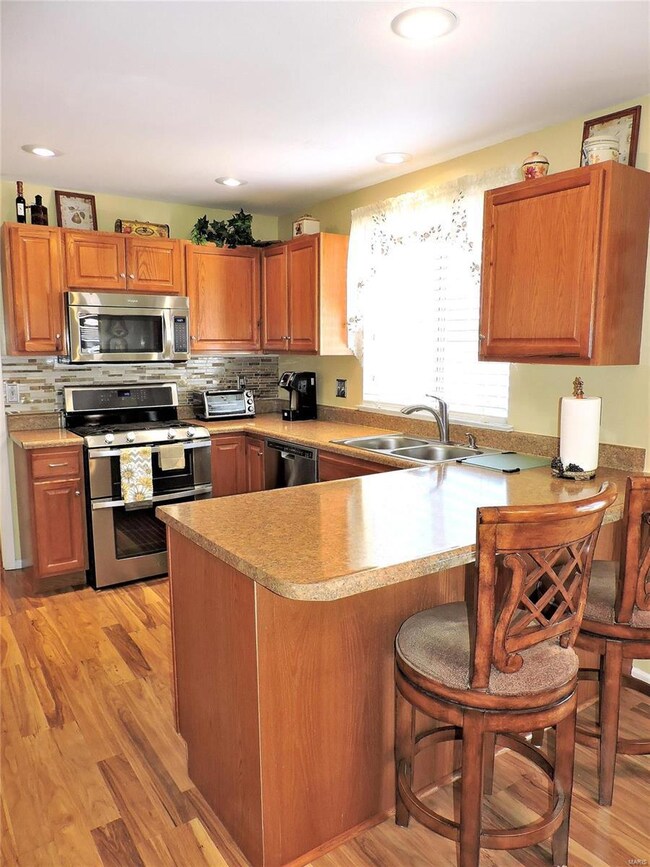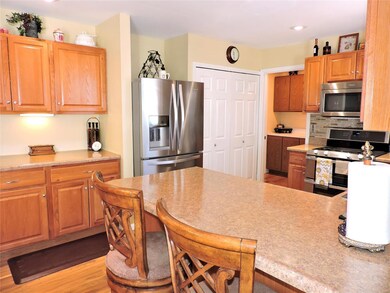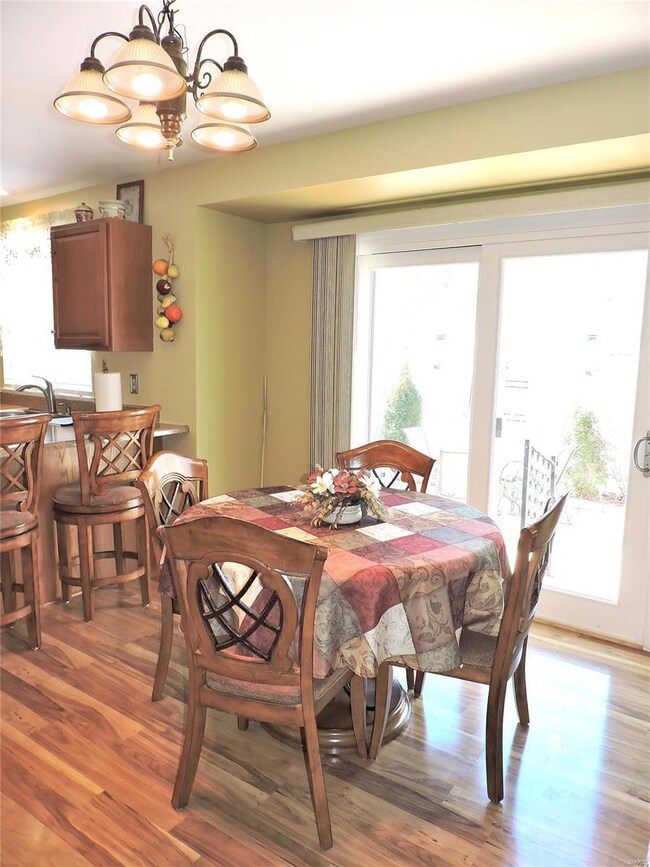
91 Beringer Ct Saint Charles, MO 63304
Highlights
- Primary Bedroom Suite
- Open Floorplan
- Covered Deck
- Castlio Elementary School Rated A
- Clubhouse
- Traditional Architecture
About This Home
As of April 2020SOLD no more showings! Pristine Clean well manicured 2 Story Vinyl sided home with professional landscaping and 2 car garage w/epoxy painted flooring. Approaching the covered porch entering into the foyer with lovely laminate flooring viewing the formal dining. Traverse into the Massive family room warmed by the glowing embers of the gas fireplace. A Chef's Delight kitchen with tons of custom cabinetry and an extensive peninsula to whip up those family meals serving them in the breakfast room. Then whisk out to the private patio to sip your evening brew and relax on the covered deck. Meander to your peaceful oversized Master bedroom and prepare for bed in the double sink separate tub and shower master bathroom. Put the children to sleep upstairs in the 3 other well-sized bedrooms. For the weekend entertain your friends in the finished lower level. Newer: Roof 2016, Windows 2016, Siding 2014, Carpeting 2014
Last Agent to Sell the Property
Coldwell Banker Realty - Gundaker License #1999087397 Listed on: 03/05/2020

Home Details
Home Type
- Single Family
Est. Annual Taxes
- $3,486
Year Built
- Built in 1989
Lot Details
- 0.29 Acre Lot
- Cul-De-Sac
- Wood Fence
- Level Lot
HOA Fees
- $33 Monthly HOA Fees
Parking
- 2 Car Attached Garage
- Garage Door Opener
- Additional Parking
Home Design
- Traditional Architecture
- Brick Veneer
- Poured Concrete
- Vinyl Siding
Interior Spaces
- 1.5-Story Property
- Open Floorplan
- Ceiling Fan
- Gas Fireplace
- Sliding Doors
- Six Panel Doors
- Entrance Foyer
- Family Room with Fireplace
- Living Room
- Breakfast Room
- Formal Dining Room
- Game Room
- Partially Carpeted
- Fire and Smoke Detector
- Laundry on main level
Kitchen
- Eat-In Kitchen
- Breakfast Bar
- Gas Oven or Range
- <<microwave>>
- Dishwasher
- Stainless Steel Appliances
- Built-In or Custom Kitchen Cabinets
- Disposal
Bedrooms and Bathrooms
- 4 Bedrooms | 1 Primary Bedroom on Main
- Primary Bedroom Suite
- Walk-In Closet
- Primary Bathroom is a Full Bathroom
- Dual Vanity Sinks in Primary Bathroom
- Separate Shower in Primary Bathroom
Partially Finished Basement
- Basement Ceilings are 8 Feet High
- Sump Pump
- Bedroom in Basement
Outdoor Features
- Covered Deck
- Covered patio or porch
Schools
- Castlio Elem. Elementary School
- Bryan Middle School
- Francis Howell Central High School
Utilities
- Forced Air Heating and Cooling System
- Heating System Uses Gas
- Electric Water Heater
Listing and Financial Details
- Home Protection Policy
- Assessor Parcel Number 3-0040-6261-00-0247.0000000
Community Details
Recreation
- Community Pool
- Recreational Area
Additional Features
- Clubhouse
Ownership History
Purchase Details
Home Financials for this Owner
Home Financials are based on the most recent Mortgage that was taken out on this home.Purchase Details
Home Financials for this Owner
Home Financials are based on the most recent Mortgage that was taken out on this home.Purchase Details
Purchase Details
Home Financials for this Owner
Home Financials are based on the most recent Mortgage that was taken out on this home.Purchase Details
Home Financials for this Owner
Home Financials are based on the most recent Mortgage that was taken out on this home.Purchase Details
Home Financials for this Owner
Home Financials are based on the most recent Mortgage that was taken out on this home.Similar Homes in Saint Charles, MO
Home Values in the Area
Average Home Value in this Area
Purchase History
| Date | Type | Sale Price | Title Company |
|---|---|---|---|
| Warranty Deed | -- | None Available | |
| Warranty Deed | $191,000 | None Available | |
| Quit Claim Deed | -- | None Available | |
| Warranty Deed | -- | Ust | |
| Corporate Deed | -- | -- | |
| Warranty Deed | -- | -- |
Mortgage History
| Date | Status | Loan Amount | Loan Type |
|---|---|---|---|
| Open | $256,500 | New Conventional | |
| Closed | $256,500 | New Conventional | |
| Previous Owner | $40,000 | New Conventional | |
| Previous Owner | $181,450 | New Conventional | |
| Previous Owner | $45,000 | Credit Line Revolving | |
| Previous Owner | $180,000 | New Conventional | |
| Previous Owner | $22,500 | Stand Alone Second | |
| Previous Owner | $152,900 | No Value Available | |
| Previous Owner | $94,250 | No Value Available |
Property History
| Date | Event | Price | Change | Sq Ft Price |
|---|---|---|---|---|
| 07/10/2025 07/10/25 | For Sale | $425,000 | +53.5% | $157 / Sq Ft |
| 04/23/2020 04/23/20 | Sold | -- | -- | -- |
| 03/12/2020 03/12/20 | Price Changed | $276,950 | -4.5% | $109 / Sq Ft |
| 03/05/2020 03/05/20 | For Sale | $289,900 | +45.0% | $114 / Sq Ft |
| 10/17/2014 10/17/14 | Sold | -- | -- | -- |
| 10/17/2014 10/17/14 | For Sale | $199,900 | -- | $78 / Sq Ft |
| 09/04/2014 09/04/14 | Pending | -- | -- | -- |
Tax History Compared to Growth
Tax History
| Year | Tax Paid | Tax Assessment Tax Assessment Total Assessment is a certain percentage of the fair market value that is determined by local assessors to be the total taxable value of land and additions on the property. | Land | Improvement |
|---|---|---|---|---|
| 2023 | $3,486 | $58,350 | $0 | $0 |
| 2022 | $3,192 | $49,608 | $0 | $0 |
| 2021 | $3,195 | $49,608 | $0 | $0 |
| 2020 | $3,149 | $47,334 | $0 | $0 |
| 2019 | $3,135 | $47,334 | $0 | $0 |
| 2018 | $3,055 | $44,098 | $0 | $0 |
| 2017 | $3,030 | $44,098 | $0 | $0 |
| 2016 | $2,848 | $39,902 | $0 | $0 |
| 2015 | $2,814 | $39,902 | $0 | $0 |
| 2014 | $2,662 | $36,615 | $0 | $0 |
Agents Affiliated with this Home
-
Crystal Bittenbender

Seller's Agent in 2025
Crystal Bittenbender
NextDoor Realty LLC
(618) 530-3138
2 in this area
58 Total Sales
-
Lita Kolkmeier

Seller's Agent in 2020
Lita Kolkmeier
Coldwell Banker Realty - Gundaker
(314) 210-5448
2 in this area
43 Total Sales
-
Tony Pykiet

Seller's Agent in 2014
Tony Pykiet
Coldwell Banker Realty - Gundaker
(314) 608-2932
98 Total Sales
-
M
Buyer's Agent in 2014
Marian Cutts
Berkshire Hathaway HomeServices Alliance Real Estate
Map
Source: MARIS MLS
MLS Number: MIS20014474
APN: 3-0040-6261-00-0247.0000000
- 3912 Rhine Ct
- 3912 Jacobs Landing
- 3973 Jacobs Landing
- 3989 Kim Kelly Dr
- 4228 Georgian Oaks Dr
- 32 Oak Forest Dr
- 17 Greens Bottom Rd
- 201 Lakeview Farms Dr
- 4053 Towers Rd
- 4051 Towers Rd
- 517 Beneficial Way
- 513 Beneficial Way
- 1176 Tower Park Dr
- 791 Meadow Cliff Dr
- 980 Lands End Cir
- 3924 Cambridge Crossing Dr
- 944 Lands End Cir
- 17 Labonte Dr
- 26 Windcastle Dr
- 1070 Dingledine Manor Ct

