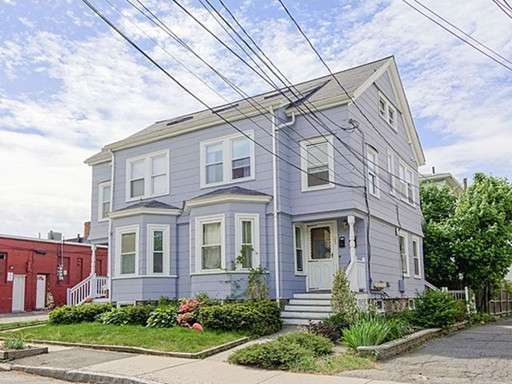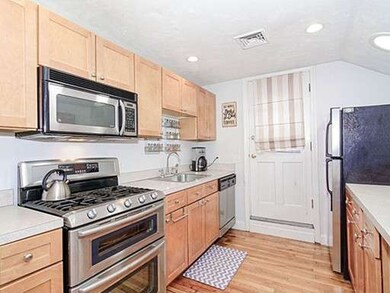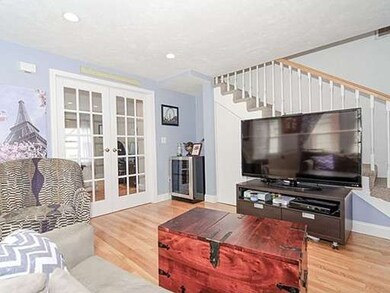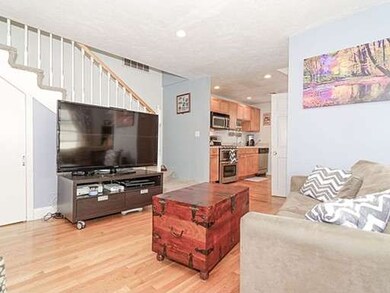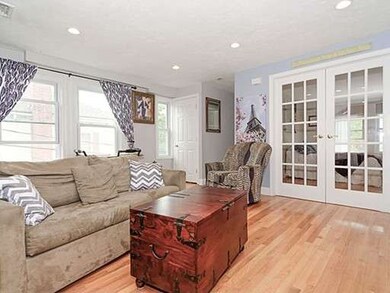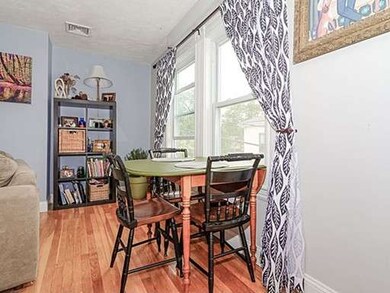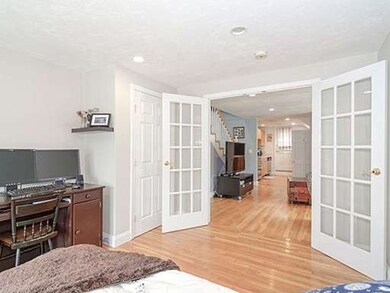
91 Cherry St Unit 2 Waltham, MA 02453
South Side NeighborhoodAbout This Home
As of May 2025DESIRABLE & CONVENIENT SOUTHSIDE LOCALE! Townhouse Style 2 Level condominium featuring Newer Maple Kitchen with Stainless Steel Appliances, Oversized Livingroom, Huge Skylit Top Floor Master Bedroom Suite with Private Tile Bath with Dual Vanity Hardwood Floors, Recessed Lighting, Central AC, Basement Storage, Newer 2011 Roof, and More! Steps to Popular Moody Street Shops, Restaurants, and Public Transportation!
Property Details
Home Type
Condominium
Est. Annual Taxes
$4,784
Year Built
1900
Lot Details
0
Listing Details
- Unit Level: 2
- Other Agent: 2.50
- Special Features: None
- Property Sub Type: Condos
- Year Built: 1900
Interior Features
- Appliances: Range, Dishwasher, Disposal
- Has Basement: Yes
- Primary Bathroom: Yes
- Number of Rooms: 5
- Amenities: Public Transportation, Shopping, House of Worship, Public School, T-Station
- Electric: Circuit Breakers, 100 Amps
- Flooring: Wood, Wall to Wall Carpet
- Bedroom 2: Second Floor, 14X11
- Bathroom #1: Second Floor
- Bathroom #2: Third Floor
- Kitchen: Second Floor, 11X10
- Living Room: Second Floor, 16X14
- Master Bedroom: Third Floor, 20X20
- Master Bedroom Description: Bathroom - Full, Skylight, Flooring - Wall to Wall Carpet
Exterior Features
- Roof: Asphalt/Fiberglass Shingles, Asphalt/Composition Shingles
- Construction: Frame
Garage/Parking
- Parking: Off-Street
- Parking Spaces: 1
Utilities
- Cooling: Central Air
- Heating: Forced Air, Gas
- Cooling Zones: 1
- Heat Zones: 1
- Hot Water: Natural Gas
- Utility Connections: for Gas Range, for Electric Range
Condo/Co-op/Association
- Association Fee Includes: Water, Sewer, Master Insurance
- Association Pool: No
- Management: Owner Association
- Pets Allowed: Yes
- No Units: 3
- Unit Building: 2
Schools
- Elementary School: Stanley
- Middle School: MacDevitt
- High School: Waltham
Lot Info
- Assessor Parcel Number: M:069 B:042 L:0010 002
Ownership History
Purchase Details
Home Financials for this Owner
Home Financials are based on the most recent Mortgage that was taken out on this home.Purchase Details
Home Financials for this Owner
Home Financials are based on the most recent Mortgage that was taken out on this home.Purchase Details
Home Financials for this Owner
Home Financials are based on the most recent Mortgage that was taken out on this home.Purchase Details
Home Financials for this Owner
Home Financials are based on the most recent Mortgage that was taken out on this home.Purchase Details
Home Financials for this Owner
Home Financials are based on the most recent Mortgage that was taken out on this home.Similar Homes in Waltham, MA
Home Values in the Area
Average Home Value in this Area
Purchase History
| Date | Type | Sale Price | Title Company |
|---|---|---|---|
| Deed | $580,000 | None Available | |
| Deed | $580,000 | None Available | |
| Condominium Deed | $479,000 | None Available | |
| Condominium Deed | $479,000 | None Available | |
| Not Resolvable | $330,000 | -- | |
| Not Resolvable | $226,000 | -- | |
| Deed | $269,000 | -- | |
| Deed | $269,000 | -- |
Mortgage History
| Date | Status | Loan Amount | Loan Type |
|---|---|---|---|
| Open | $464,000 | Purchase Money Mortgage | |
| Closed | $464,000 | Purchase Money Mortgage | |
| Previous Owner | $379,000 | Purchase Money Mortgage | |
| Previous Owner | $313,500 | New Conventional | |
| Previous Owner | $203,400 | New Conventional | |
| Previous Owner | $242,000 | Purchase Money Mortgage |
Property History
| Date | Event | Price | Change | Sq Ft Price |
|---|---|---|---|---|
| 05/06/2025 05/06/25 | Sold | $580,000 | 0.0% | $493 / Sq Ft |
| 03/23/2025 03/23/25 | Pending | -- | -- | -- |
| 03/13/2025 03/13/25 | Price Changed | $579,900 | -1.7% | $493 / Sq Ft |
| 02/26/2025 02/26/25 | Price Changed | $589,900 | -1.7% | $502 / Sq Ft |
| 01/29/2025 01/29/25 | For Sale | $599,900 | +25.2% | $510 / Sq Ft |
| 02/07/2022 02/07/22 | Sold | $479,000 | -2.2% | $407 / Sq Ft |
| 12/17/2021 12/17/21 | Pending | -- | -- | -- |
| 11/15/2021 11/15/21 | For Sale | $489,900 | +48.5% | $417 / Sq Ft |
| 08/14/2015 08/14/15 | Sold | $330,000 | -2.9% | $281 / Sq Ft |
| 07/15/2015 07/15/15 | Pending | -- | -- | -- |
| 05/28/2015 05/28/15 | For Sale | $339,900 | +50.4% | $289 / Sq Ft |
| 01/10/2012 01/10/12 | Sold | $226,000 | -5.4% | $192 / Sq Ft |
| 11/27/2011 11/27/11 | Pending | -- | -- | -- |
| 10/08/2011 10/08/11 | Price Changed | $239,000 | -2.4% | $203 / Sq Ft |
| 07/28/2011 07/28/11 | Price Changed | $244,900 | 0.0% | $208 / Sq Ft |
| 07/07/2011 07/07/11 | Price Changed | $245,000 | -2.0% | $208 / Sq Ft |
| 05/10/2011 05/10/11 | Price Changed | $249,900 | -3.8% | $213 / Sq Ft |
| 03/28/2011 03/28/11 | Price Changed | $259,900 | -3.7% | $221 / Sq Ft |
| 02/18/2011 02/18/11 | Price Changed | $269,900 | -1.8% | $230 / Sq Ft |
| 01/12/2011 01/12/11 | For Sale | $274,900 | -- | $234 / Sq Ft |
Tax History Compared to Growth
Tax History
| Year | Tax Paid | Tax Assessment Tax Assessment Total Assessment is a certain percentage of the fair market value that is determined by local assessors to be the total taxable value of land and additions on the property. | Land | Improvement |
|---|---|---|---|---|
| 2025 | $4,784 | $487,200 | $0 | $487,200 |
| 2024 | $4,623 | $479,600 | $0 | $479,600 |
| 2023 | $5,762 | $558,300 | $0 | $558,300 |
| 2022 | $5,446 | $488,900 | $0 | $488,900 |
| 2021 | $5,371 | $474,500 | $0 | $474,500 |
| 2020 | $5,252 | $439,500 | $0 | $439,500 |
| 2019 | $4,511 | $356,300 | $0 | $356,300 |
| 2018 | $3,851 | $305,400 | $0 | $305,400 |
| 2017 | $3,784 | $301,300 | $0 | $301,300 |
| 2016 | $3,464 | $283,000 | $0 | $283,000 |
| 2015 | $3,563 | $271,400 | $0 | $271,400 |
Agents Affiliated with this Home
-
Rich Miller
R
Seller's Agent in 2025
Rich Miller
Coldwell Banker Realty - Waltham
(781) 864-7605
3 in this area
10 Total Sales
-
Paul Morreale

Seller's Agent in 2022
Paul Morreale
Gelineau & Associates, R.E.
(781) 589-1733
13 in this area
70 Total Sales
-
Hans Brings

Seller's Agent in 2015
Hans Brings
Coldwell Banker Realty - Waltham
(617) 968-0022
49 in this area
487 Total Sales
-
Andrew McKinney

Buyer's Agent in 2015
Andrew McKinney
Donnelly + Co.
(617) 501-0233
174 Total Sales
-
Philip Stockman

Seller's Agent in 2012
Philip Stockman
Berkshire Hathaway HomeServices Commonwealth Real Estate
(617) 448-6004
3 Total Sales
-
Lynne Stockman

Seller Co-Listing Agent in 2012
Lynne Stockman
Berkshire Hathaway HomeServices Commonwealth Real Estate
(617) 645-0819
3 Total Sales
Map
Source: MLS Property Information Network (MLS PIN)
MLS Number: 71845706
APN: WALT-000069-000042-000010-000002
- 73 Cherry St Unit 1
- 15 Alder St Unit 1
- 125 Ash St Unit 1
- 134 Brown St
- 40 Myrtle St Unit 9
- 29 Cherry St Unit 2
- 41 Walnut St Unit 22
- 61 Hall St Unit 7
- 61 Hall St Unit 9
- 61 Hall St Unit 3
- 17 Robbins St Unit 2-2
- 181 Robbins St Unit 3
- 9 Robbins St
- 36 Taylor St Unit 1
- 210-212 Brown St
- 85 Crescent St
- 55-57 Crescent St
- 132 Myrtle St Unit 1
- 3 Lowell St Unit 1
- 308 Newton St Unit 2
