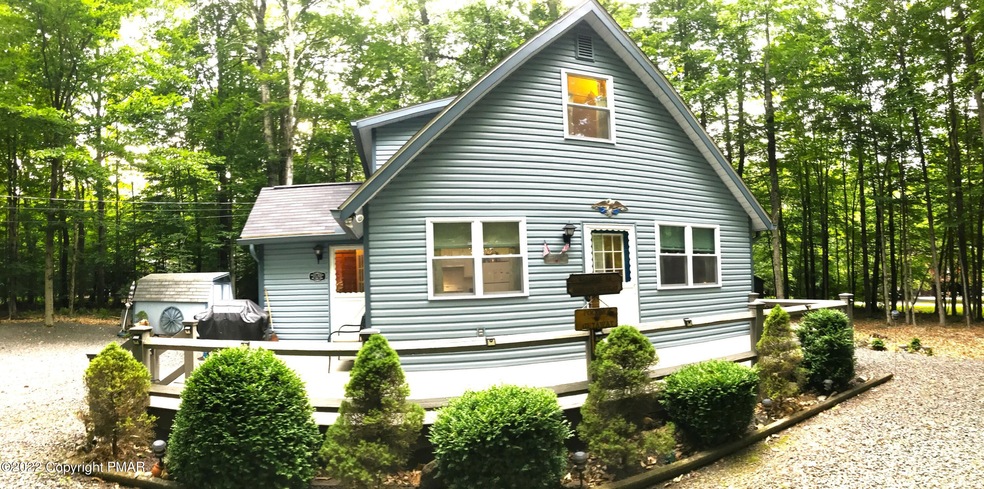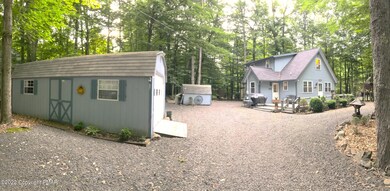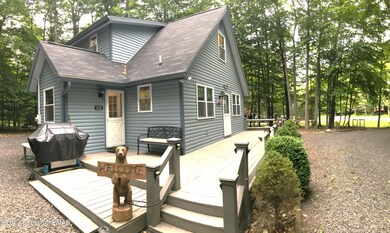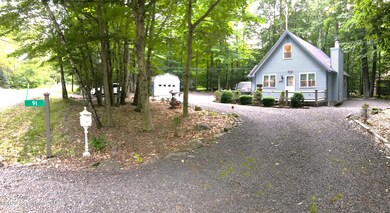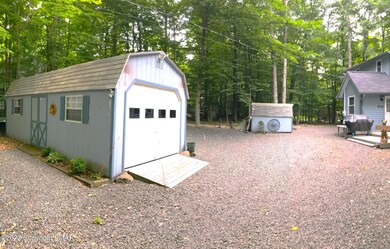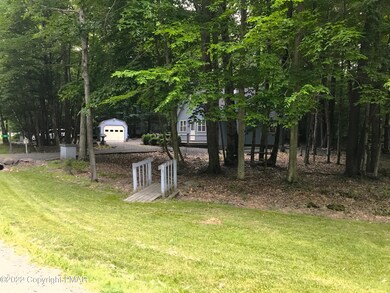
91 Minisink Dr Pocono Lake, PA 18347
Highlights
- Fitness Center
- Gated Community
- Clubhouse
- Property is near a beach
- Chalet
- Deck
About This Home
As of December 2024AN ADORABLE CHALET SHORT TERM RENTAL IN OUR BEAUTIFUL 5 STAR COMMUNITY OF ARROWHEAD!!! ONLY A FEW YEARS AGO WE HAD A LOT OF WORK DONE, LARGER KEY ITEMS INCLUDE, ROOF, SIDING, GUTTERS OUTSIDE, NEW KITCHEN, HARDWOOD FLOORS, BATHROOM FLOORING AND WALL TILING, POLYURETHANE COATED WOOD WORK GIVES GREAT FOREVER PROTECTION & ALWAYS HAS THE CLEAN CUT LOOK YOU WANT IN A HOME & RENTAL!!! A GREAT LOFT OVER THE FIREPLACE FOR COLD NIGHT ACCOMMODATIONS LARGER CORNER LOT AND U-TURN DRIVEWAY, WATCH THE FAMILY DRIVE OUT OF THE GARAGE W/ THE GOLF CART & SNOWMOBILES ARE ALLOWED HERE TOO!!! GO TO THE 3 POOLS OR 4 BEACHES, GAME ROOM, OR GYM IF THAT'S YOUR VACATION HAVE TO DO!!! FISHING BIKING, HIKING, BOATING, MORE!!! CLOSE TO WATER PARKS, SKIING, CASINOS, THE OUTLETS, SKIRMISH, & WHITE WATER RAFTING!!!
Last Agent to Sell the Property
CENTURY 21 Select Group - Blakeslee License #AB066364 Listed on: 06/23/2022

Last Buyer's Agent
Nicholas Leeson
RE/MAX Property Specialists - Pocono Lake License #RSR004751
Home Details
Home Type
- Single Family
Est. Annual Taxes
- $2,914
Year Built
- Built in 1989
Lot Details
- 0.39 Acre Lot
- Lot Dimensions are 140x131x147x95
- Private Streets
- Corner Lot
- Level Lot
- Wooded Lot
Parking
- 1 Car Garage
- Off-Street Parking
Home Design
- Chalet
- Fiberglass Roof
- Asphalt Roof
- Vinyl Siding
Interior Spaces
- 1,372 Sq Ft Home
- 2-Story Property
- Cathedral Ceiling
- Ceiling Fan
- Insulated Windows
- Living Room with Fireplace
- Loft
Kitchen
- Eat-In Kitchen
- Electric Range
- <<microwave>>
- Dishwasher
Flooring
- Wood
- Carpet
- Tile
Bedrooms and Bathrooms
- 3 Bedrooms
- Primary Bedroom on Main
- 2 Full Bathrooms
- Primary bathroom on main floor
Laundry
- Laundry Room
- Laundry on main level
- Dryer
- Washer
Basement
- Sump Pump
- Crawl Space
Home Security
- Storm Doors
- Fire and Smoke Detector
Outdoor Features
- Property is near a beach
- Property is near a lake
- Deck
- Shed
- Porch
Utilities
- Cooling Available
- Baseboard Heating
- Well
- Electric Water Heater
- Private Sewer
- Cable TV Available
Listing and Financial Details
- Assessor Parcel Number 03.19A.1.331
- Tax Block 2/1508/15
Community Details
Overview
- Property has a Home Owners Association
- Arrowhead Lakes Subdivision
Amenities
- Clubhouse
- Teen Center
Recreation
- Tennis Courts
- Community Playground
- Fitness Center
- Community Pool
Security
- 24 Hour Access
- Gated Community
Ownership History
Purchase Details
Home Financials for this Owner
Home Financials are based on the most recent Mortgage that was taken out on this home.Purchase Details
Home Financials for this Owner
Home Financials are based on the most recent Mortgage that was taken out on this home.Purchase Details
Purchase Details
Purchase Details
Purchase Details
Purchase Details
Purchase Details
Purchase Details
Home Financials for this Owner
Home Financials are based on the most recent Mortgage that was taken out on this home.Similar Homes in Pocono Lake, PA
Home Values in the Area
Average Home Value in this Area
Purchase History
| Date | Type | Sale Price | Title Company |
|---|---|---|---|
| Special Warranty Deed | $299,000 | Germantown Title | |
| Special Warranty Deed | $299,000 | Germantown Title | |
| Deed | $299,900 | Paramount Abstract | |
| Deed | -- | National Abstract | |
| Deed | -- | National Abstract | |
| Interfamily Deed Transfer | -- | National Abstract Co Inc | |
| Interfamily Deed Transfer | -- | National Abstract Company | |
| Interfamily Deed Transfer | -- | None Available | |
| Interfamily Deed Transfer | -- | None Available | |
| Deed | $169,900 | All Pocono Abstract Inc |
Mortgage History
| Date | Status | Loan Amount | Loan Type |
|---|---|---|---|
| Previous Owner | $219,900 | New Conventional | |
| Previous Owner | $176,234 | VA | |
| Previous Owner | $173,552 | VA |
Property History
| Date | Event | Price | Change | Sq Ft Price |
|---|---|---|---|---|
| 12/06/2024 12/06/24 | Sold | $299,000 | 0.0% | $226 / Sq Ft |
| 11/17/2024 11/17/24 | Pending | -- | -- | -- |
| 10/14/2024 10/14/24 | Price Changed | $299,000 | -3.2% | $226 / Sq Ft |
| 09/18/2024 09/18/24 | Price Changed | $309,000 | -3.4% | $233 / Sq Ft |
| 08/16/2024 08/16/24 | Price Changed | $320,000 | -3.0% | $242 / Sq Ft |
| 07/18/2024 07/18/24 | For Sale | $330,000 | +10.0% | $249 / Sq Ft |
| 09/30/2022 09/30/22 | Sold | $299,900 | -6.3% | $219 / Sq Ft |
| 08/06/2022 08/06/22 | Pending | -- | -- | -- |
| 06/21/2022 06/21/22 | For Sale | $319,900 | -- | $233 / Sq Ft |
Tax History Compared to Growth
Tax History
| Year | Tax Paid | Tax Assessment Tax Assessment Total Assessment is a certain percentage of the fair market value that is determined by local assessors to be the total taxable value of land and additions on the property. | Land | Improvement |
|---|---|---|---|---|
| 2025 | $1,070 | $107,530 | $19,690 | $87,840 |
| 2024 | $896 | $107,530 | $19,690 | $87,840 |
| 2023 | $2,869 | $107,530 | $19,690 | $87,840 |
| 2022 | $2,817 | $107,530 | $19,690 | $87,840 |
| 2021 | $2,817 | $107,530 | $19,690 | $87,840 |
| 2020 | $755 | $107,530 | $19,690 | $87,840 |
| 2019 | $3,174 | $18,530 | $2,250 | $16,280 |
| 2018 | $3,174 | $18,530 | $2,250 | $16,280 |
| 2017 | $3,211 | $18,530 | $2,250 | $16,280 |
| 2016 | $686 | $18,530 | $2,250 | $16,280 |
| 2015 | $2,618 | $18,530 | $2,250 | $16,280 |
| 2014 | $2,618 | $18,530 | $2,250 | $16,280 |
Agents Affiliated with this Home
-
Shannon Bruno

Seller's Agent in 2024
Shannon Bruno
Keller Williams Realty Group
(215) 859-9230
2 in this area
213 Total Sales
-
Daniel Seip

Seller's Agent in 2022
Daniel Seip
CENTURY 21 Select Group - Blakeslee
(570) 580-5555
42 in this area
131 Total Sales
-
N
Buyer's Agent in 2022
Nicholas Leeson
RE/MAX
Map
Source: Pocono Mountains Association of REALTORS®
MLS Number: PM-98377
APN: 03.19A.1.331
- 109 Minisink Dr
- 112 Moshannon Dr
- 0 Fala Ct
- 7-1710-17 Minisink Dr
- 7-1701-17 Minisink Dr
- 18-1604-16 Tammany Dr 18 Dr
- 0 Muskwink Dr1
- 184 Paxinos Dr
- 127 Maxatawny Dr
- 4108 Catawissa Dr
- 3118 Ogontz Dr
- 2089 Lehigh Dr
- 3145 Ogontz Dr
- 166 Paxinos Dr
- 114 Oswayo Dr
- 5310 Conoquenissing Dr
- 5316 Conoquenissing Dr
- 169 Minisink Dr
- 2134 Sheshequin Dr
- 221 Wyalusing Dr
