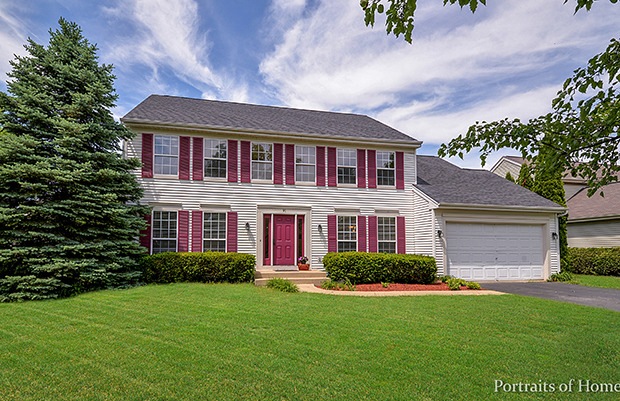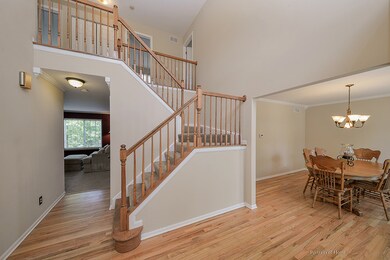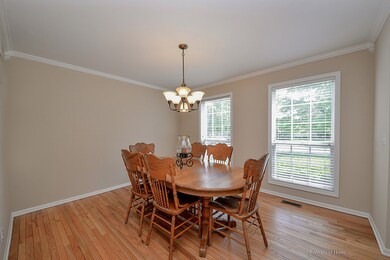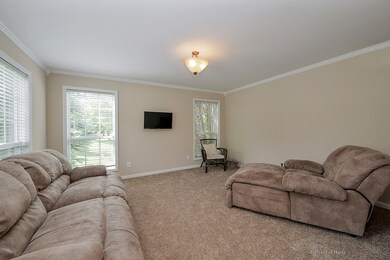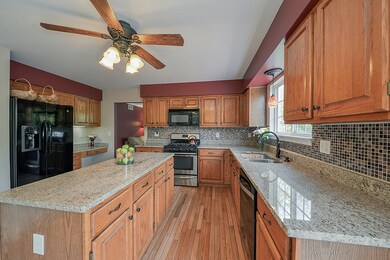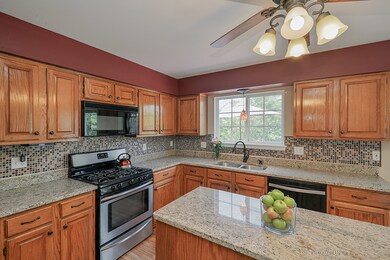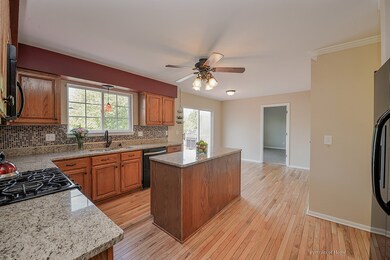
91 Old Post Rd Oswego, IL 60543
North Oswego NeighborhoodHighlights
- Water Views
- Deck
- Pond
- Oswego High School Rated A-
- Property is adjacent to nature preserve
- Recreation Room
About This Home
As of October 2020A total home makeover for the new buyer! May 2016 upgrades include: installing new granite counter tops, refinishing all hardwood floors and using a natural stain to showcase beautiful wood grain, repainting the entire interior of the home in neutral colors, and laying new carpet in the living room, family room, stairs, and bedrooms. THIS IS A 6 BEDROOM HOME with 3.1 baths! 4 bedrooms on 2nd level and 2 bedrooms in finished basement as well as full basement bathroom. Beautiful hardwood flows from the foyer to the dining room and then the kitchen and breakfast area. The main floor also has bonus office in addition to the separate Living Room, Family Room, Dining Room spaces. Outside, you will enjoy the 28 foot deck with views of the pond. Walking distance to schools, parks, and bike trails! Loads of shopping and dining options all within a couple miles. Seller is offering a 13 MONTH HOME WARRANTY to the buyer!
Last Agent to Sell the Property
john greene, Realtor License #475157708 Listed on: 05/25/2016

Last Buyer's Agent
Jennifer Engel
Redfin Corporation License #475145470

Home Details
Home Type
- Single Family
Year Built
- 1995
Lot Details
- Property is adjacent to nature preserve
- Wetlands Adjacent
- Southern Exposure
- Irregular Lot
HOA Fees
- $42 per month
Parking
- Attached Garage
- Garage Transmitter
- Garage Door Opener
- Driveway
- Parking Included in Price
- Garage Is Owned
Home Design
- Traditional Architecture
- Slab Foundation
- Asphalt Shingled Roof
- Vinyl Siding
Interior Spaces
- Wood Burning Fireplace
- Fireplace With Gas Starter
- Entrance Foyer
- Breakfast Room
- Den
- Recreation Room
- Storage Room
- Wood Flooring
- Water Views
- Storm Screens
Kitchen
- Walk-In Pantry
- Oven or Range
- <<microwave>>
- Dishwasher
- Kitchen Island
- Disposal
Bedrooms and Bathrooms
- Primary Bathroom is a Full Bathroom
- Dual Sinks
- Separate Shower
Laundry
- Laundry on main level
- Dryer
- Washer
Finished Basement
- Basement Fills Entire Space Under The House
- Finished Basement Bathroom
Outdoor Features
- Pond
- Deck
Utilities
- Central Air
- Heating System Uses Gas
Community Details
- Stream
Listing and Financial Details
- Homeowner Tax Exemptions
Ownership History
Purchase Details
Home Financials for this Owner
Home Financials are based on the most recent Mortgage that was taken out on this home.Purchase Details
Home Financials for this Owner
Home Financials are based on the most recent Mortgage that was taken out on this home.Purchase Details
Home Financials for this Owner
Home Financials are based on the most recent Mortgage that was taken out on this home.Purchase Details
Purchase Details
Home Financials for this Owner
Home Financials are based on the most recent Mortgage that was taken out on this home.Purchase Details
Purchase Details
Similar Home in the area
Home Values in the Area
Average Home Value in this Area
Purchase History
| Date | Type | Sale Price | Title Company |
|---|---|---|---|
| Warranty Deed | $313,500 | Chicago Title | |
| Warranty Deed | $250,000 | Attorney | |
| Corporate Deed | $185,000 | None Available | |
| Sheriffs Deed | -- | None Available | |
| Warranty Deed | $235,000 | First American Title Ins Co | |
| Deed | $201,500 | -- | |
| Deed | $153,000 | -- |
Mortgage History
| Date | Status | Loan Amount | Loan Type |
|---|---|---|---|
| Previous Owner | $257,049 | VA | |
| Previous Owner | $245,471 | FHA | |
| Previous Owner | $197,586 | VA | |
| Previous Owner | $188,875 | VA | |
| Previous Owner | $60,000 | Stand Alone Second | |
| Previous Owner | $29,250 | Credit Line Revolving | |
| Previous Owner | $255,750 | New Conventional | |
| Previous Owner | $255,000 | Unknown | |
| Previous Owner | $231,420 | FHA | |
| Closed | -- | No Value Available |
Property History
| Date | Event | Price | Change | Sq Ft Price |
|---|---|---|---|---|
| 10/30/2020 10/30/20 | Sold | $313,500 | -0.5% | $127 / Sq Ft |
| 10/01/2020 10/01/20 | Pending | -- | -- | -- |
| 09/09/2020 09/09/20 | For Sale | $315,000 | +26.0% | $127 / Sq Ft |
| 07/29/2016 07/29/16 | Sold | $250,000 | -5.7% | $101 / Sq Ft |
| 06/14/2016 06/14/16 | Pending | -- | -- | -- |
| 05/25/2016 05/25/16 | For Sale | $265,000 | -- | $107 / Sq Ft |
Tax History Compared to Growth
Tax History
| Year | Tax Paid | Tax Assessment Tax Assessment Total Assessment is a certain percentage of the fair market value that is determined by local assessors to be the total taxable value of land and additions on the property. | Land | Improvement |
|---|---|---|---|---|
| 2024 | -- | $126,691 | $31,508 | $95,183 |
| 2023 | $2,526 | $112,116 | $27,883 | $84,233 |
| 2022 | $2,526 | $101,923 | $25,348 | $76,575 |
| 2021 | $8,351 | $95,255 | $23,690 | $71,565 |
| 2020 | $8,172 | $92,481 | $23,000 | $69,481 |
| 2019 | $8,508 | $94,630 | $23,000 | $71,630 |
| 2018 | $8,374 | $90,475 | $20,510 | $69,965 |
| 2017 | $8,303 | $86,995 | $19,721 | $67,274 |
| 2016 | $8,247 | $85,289 | $19,334 | $65,955 |
| 2015 | $4,189 | $82,805 | $18,771 | $64,034 |
| 2014 | -- | $80,393 | $18,224 | $62,169 |
| 2013 | -- | $81,205 | $18,408 | $62,797 |
Agents Affiliated with this Home
-
Blake Smith

Seller's Agent in 2020
Blake Smith
Epique Realty Inc
(630) 460-7845
1 in this area
60 Total Sales
-
Todd Hennig

Buyer's Agent in 2020
Todd Hennig
Patriot Homes Group Inc.
(630) 417-4189
3 in this area
30 Total Sales
-
Ryan Kurtz

Seller's Agent in 2016
Ryan Kurtz
john greene Realtor
(630) 251-5386
14 in this area
216 Total Sales
-
J
Buyer's Agent in 2016
Jennifer Engel
Redfin Corporation
Map
Source: Midwest Real Estate Data (MRED)
MLS Number: MRD09239576
APN: 03-09-110-023
- 65 Old Post Rd
- 75 Pueblo Rd Unit 18
- 508 Victoria Ln
- 407 Anthony Ct
- 63 Sierra Rd
- 24 Cayman Dr
- 4 Circle Ct
- 545 Waterford Dr
- 15 Crescent Ct
- 533 Waterford Dr
- 222 Mondovi Dr
- 115 Circle Dr W
- 33 Seneca Dr
- 475 Waubonsee Circle Ct Unit 2
- 70 Eastfield Rd
- 459 Waubonsee Cir
- 332 Stonemill Ln Unit 1
- 361 Cascade Ln Unit 1
- 22 Marnel Rd
- 310 Cascade Ln Unit 310
