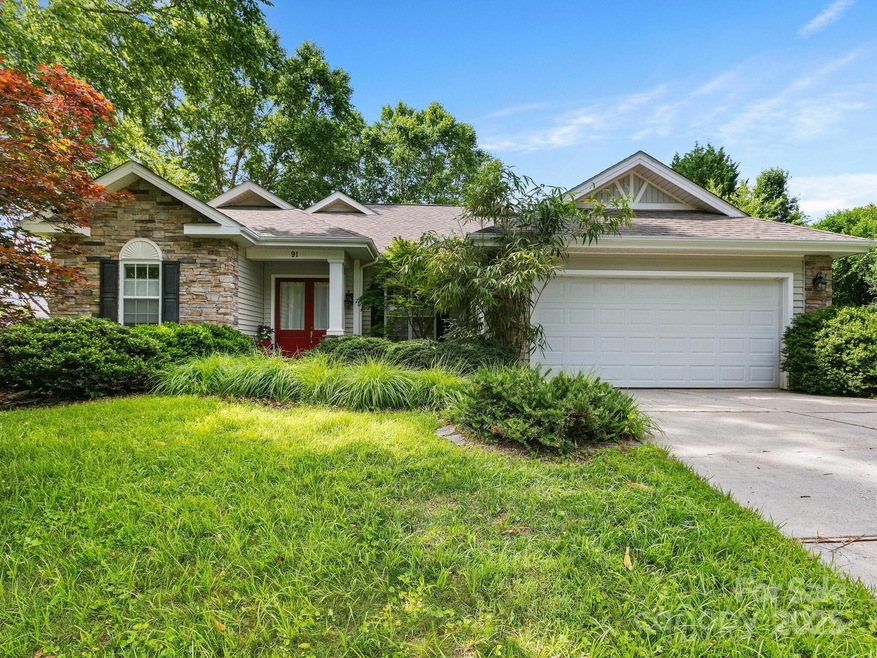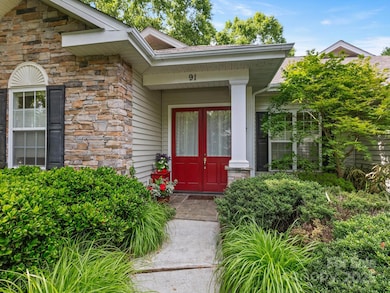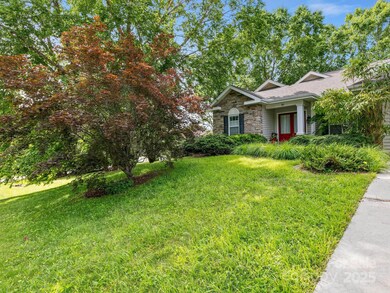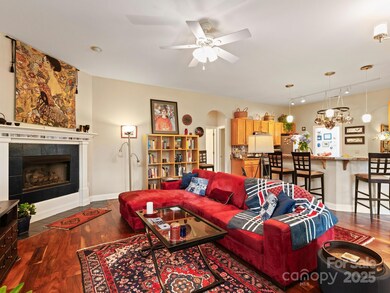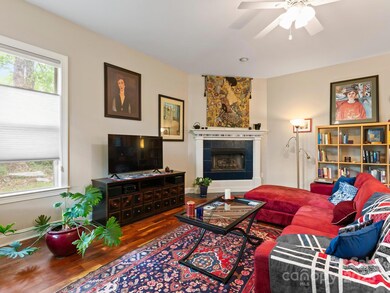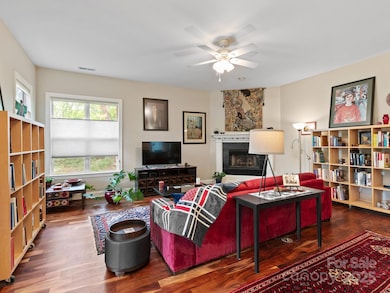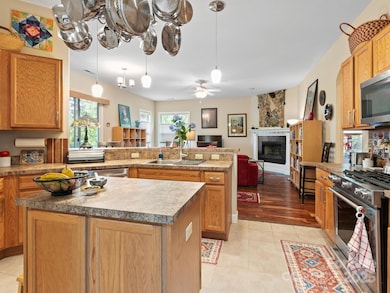
91 Talon Trail Ln Etowah, NC 28729
Estimated payment $2,658/month
Highlights
- Screened Porch
- 2 Car Attached Garage
- Central Air
- Etowah Elementary School Rated A-
- 1-Story Property
About This Home
Welcome Home!
This inviting ranch-style home nestled in the heart of the Eagle Chase community of Etowah is the perfect home in Etowah for new ownership. Inside you will find a layout featuring a spacious living area, a well appointed kitchen with ample cabinet space, and a modest dining area ideal for everyday meals or entertaining. The primary suite includes a private bath, while two additional bedrooms share a second full bathroom-perfect for family or guests. The patio is the gateway to a beautiful oasis in the expansive backyard which is perfectly suited for play, outdoor gatherings, and ample gardening potential. The mature landscaping provides natural curb appeal and privacy.
Don't miss the chance to make this move-in-ready, single level living, spacious yard and serene neighborhood at a great value, HOME!
Listing Agent
Keller Williams Professionals Brokerage Email: adamreed@kw.com License #287200 Listed on: 06/25/2025

Home Details
Home Type
- Single Family
Est. Annual Taxes
- $2,044
Year Built
- Built in 2003
HOA Fees
- $18 Monthly HOA Fees
Parking
- 2 Car Attached Garage
Home Design
- Slab Foundation
- Vinyl Siding
- Stone Veneer
Interior Spaces
- 1,888 Sq Ft Home
- 1-Story Property
- Living Room with Fireplace
- Screened Porch
Kitchen
- Gas Oven
- Gas Cooktop
- <<microwave>>
- Dishwasher
Bedrooms and Bathrooms
- 3 Main Level Bedrooms
- 2 Full Bathrooms
Laundry
- Dryer
- Washer
Schools
- Etowah Elementary School
- Rugby Middle School
- West Henderson High School
Utilities
- Central Air
- Heating System Uses Natural Gas
- Septic Tank
Additional Features
- Patio
- Property is zoned R1
Community Details
- Dianne Hunter, President Association, Phone Number (630) 730-1770
- Eagle Chase Subdivision
- Mandatory home owners association
Listing and Financial Details
- Assessor Parcel Number 9970838
Map
Home Values in the Area
Average Home Value in this Area
Tax History
| Year | Tax Paid | Tax Assessment Tax Assessment Total Assessment is a certain percentage of the fair market value that is determined by local assessors to be the total taxable value of land and additions on the property. | Land | Improvement |
|---|---|---|---|---|
| 2025 | $2,044 | $374,400 | $48,000 | $326,400 |
| 2024 | $2,044 | $374,400 | $48,000 | $326,400 |
| 2023 | $2,044 | $374,400 | $48,000 | $326,400 |
| 2022 | $1,782 | $263,600 | $36,000 | $227,600 |
| 2021 | $1,782 | $263,600 | $36,000 | $227,600 |
| 2020 | $1,782 | $263,600 | $0 | $0 |
| 2019 | $1,782 | $263,600 | $0 | $0 |
| 2018 | $1,803 | $269,100 | $0 | $0 |
| 2017 | $1,803 | $269,100 | $0 | $0 |
| 2016 | $1,803 | $269,100 | $0 | $0 |
| 2015 | -- | $269,100 | $0 | $0 |
| 2014 | -- | $257,600 | $0 | $0 |
Property History
| Date | Event | Price | Change | Sq Ft Price |
|---|---|---|---|---|
| 06/25/2025 06/25/25 | For Sale | $446,000 | +71.5% | $236 / Sq Ft |
| 03/16/2016 03/16/16 | Sold | $260,000 | -3.3% | $138 / Sq Ft |
| 02/15/2016 02/15/16 | Pending | -- | -- | -- |
| 10/14/2015 10/14/15 | For Sale | $269,000 | -- | $143 / Sq Ft |
Purchase History
| Date | Type | Sale Price | Title Company |
|---|---|---|---|
| Warranty Deed | $260,000 | -- | |
| Warranty Deed | $275,000 | -- |
Mortgage History
| Date | Status | Loan Amount | Loan Type |
|---|---|---|---|
| Open | $100,000 | New Conventional | |
| Previous Owner | $185,000 | New Conventional |
Similar Homes in the area
Source: Canopy MLS (Canopy Realtor® Association)
MLS Number: 4272366
APN: 9970838
- 196 Eagle Chase Ln
- 123 Brandymill Loop
- 23 St Andrews Dr
- 9 Manakiki Ct
- 77 Roberts Ridge Dr
- 6672 Brevard Rd
- 118 W Laurel Ln
- 111 Sunset Hill Dr
- 192 Plato Place
- 310 Jonathan Creek Dr
- 61 N Greenwood Forest Dr
- 201 Plato Place
- 167 Plato Place
- 5717 Turnpike Rd
- 347 Park Knoll Dr
- 365 Jonathan Creek Dr
- 190 Jonathan Creek Dr
- 74 Plato Place
- 442 Blantyre Church Rd
- 8 Greenbriar Woods Cir
- 24 Beckett Dr
- 3837 Old Hendersonville Hwy
- 167 Hawkins Creek Rd
- 31 Cabin Row
- 31 Cabin Row
- 4075 Little River Rd
- 523 Stoney Mountain Rd Unit B
- 523 Stoney Mountain Rd
- 228 Stoney Mountain Rd Unit D
- 1240 Pinebrook Cir
- 308 Rose St Unit A
- 40 Bluebird Ln
- 73 Eastbury Dr
- 301 4th Ave E
- 2177 Brevard Rd
- 106 Whispering Hills Dr
- 78 Aiken Place Rd
- 505 Clear Creek Rd Unit A
- 505 Clear Creek Rd
- 2224 Brevard Rd Unit ID1234557P
