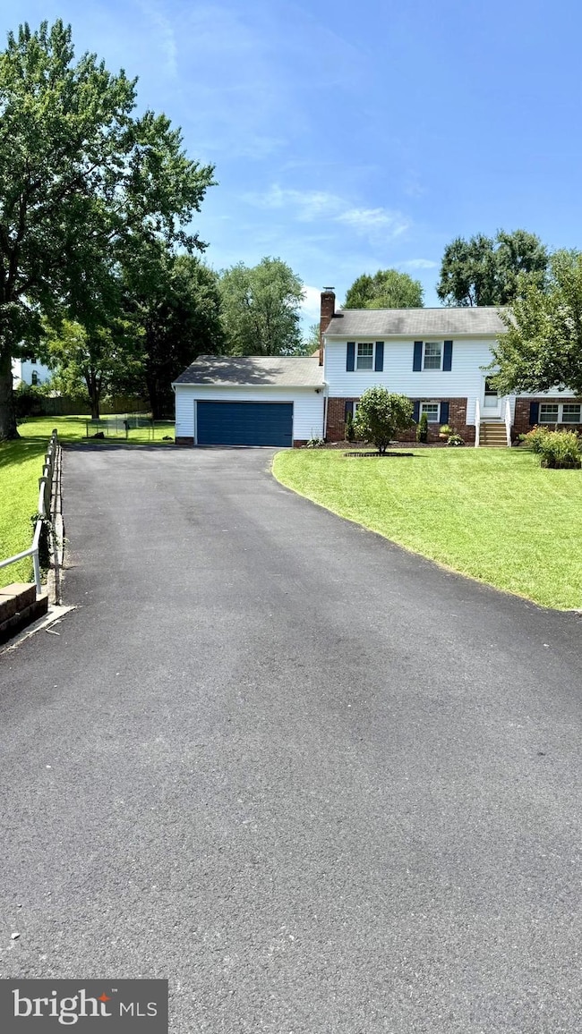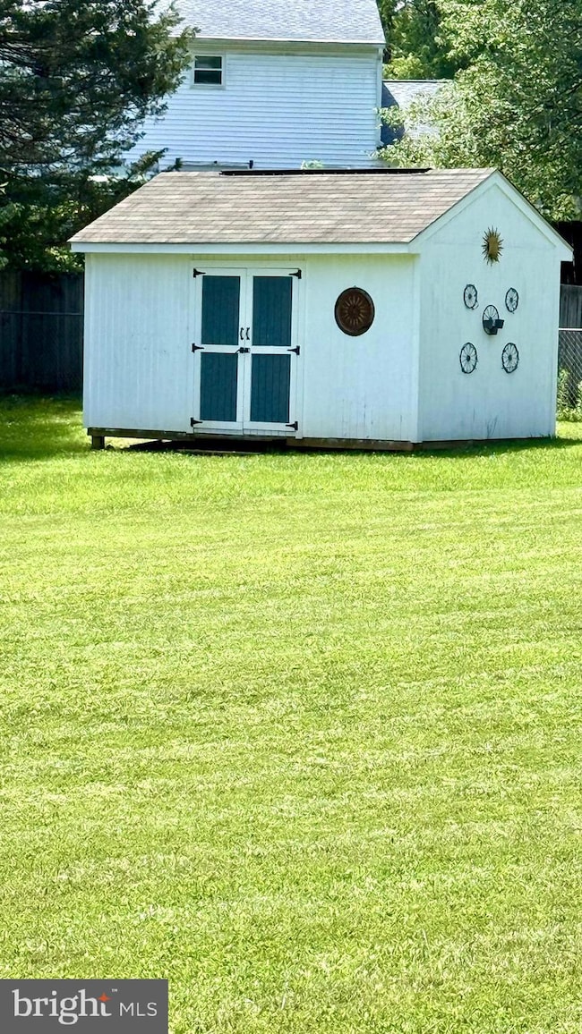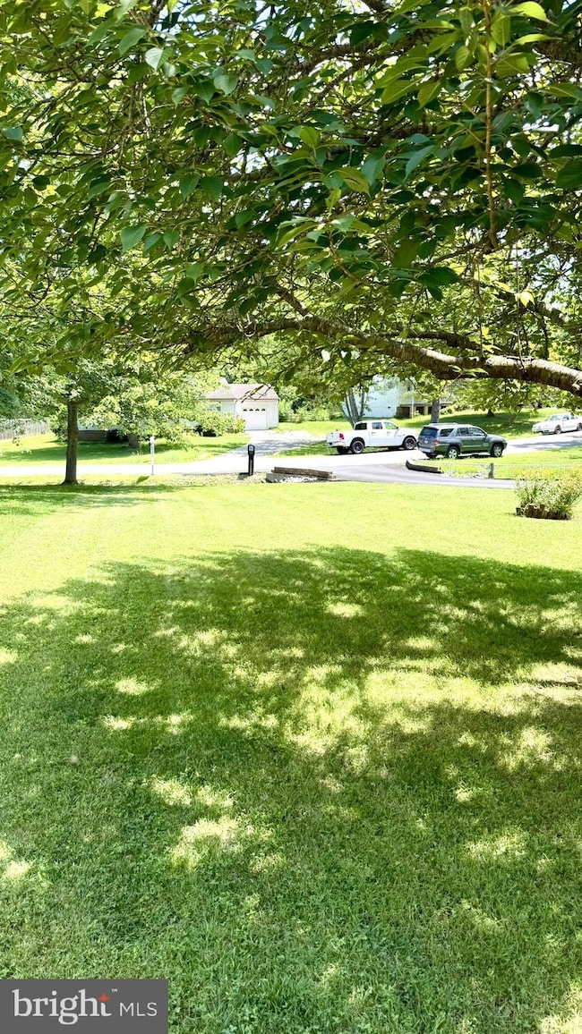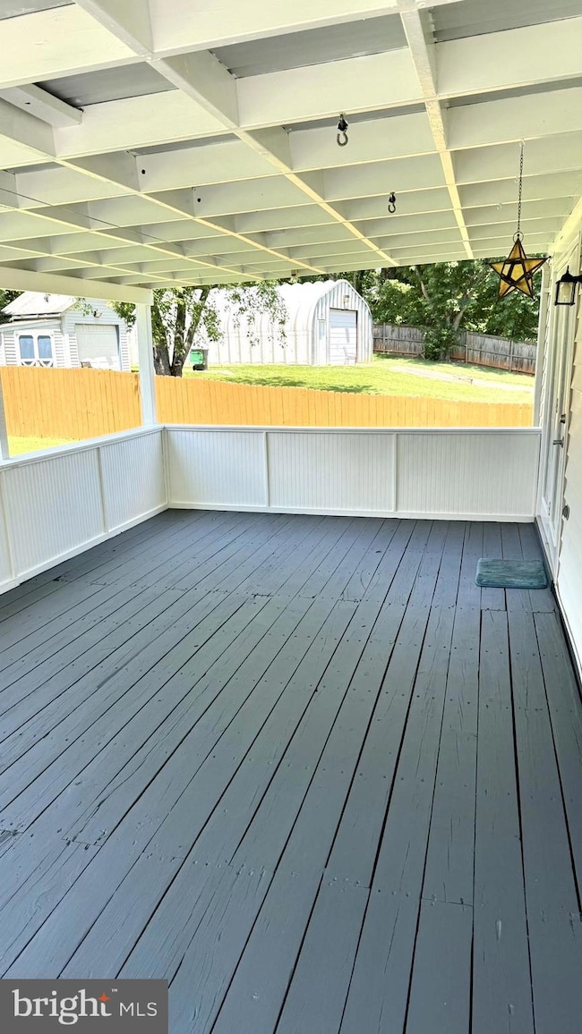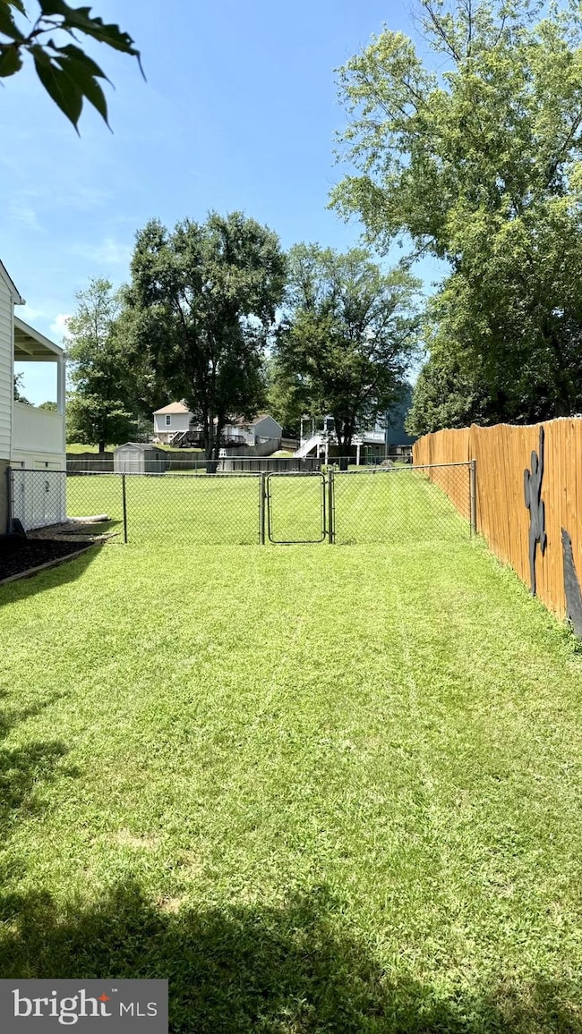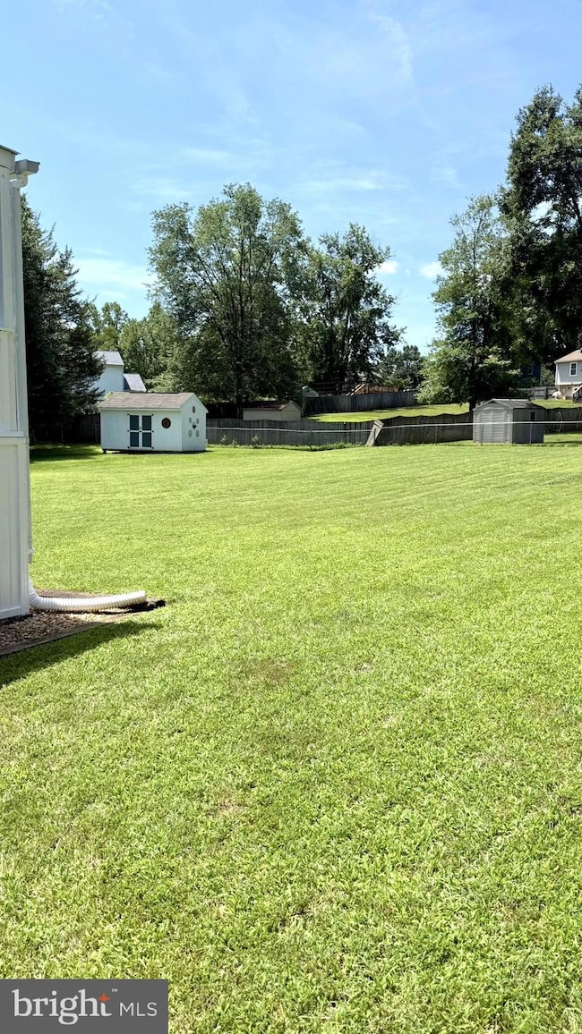
91 Vista Woods Rd Stafford, VA 22556
Garrisonville Estates NeighborhoodEstimated payment $3,033/month
Total Views
320
3
Beds
2
Baths
960
Sq Ft
$516
Price per Sq Ft
Highlights
- 1 Fireplace
- No HOA
- Forced Air Heating and Cooling System
- Mountain View High School Rated A
- 2 Car Attached Garage
- Ceiling Fan
About This Home
Must See! Great Location! Near multiple Shopping Centers, Coffee Shops, Restaurants, etc...Beautiful Lot, & Well Maintained Home with several Upgrades. New Paint & Carpets, some New Light Fixtures, Newer Appliances... Nice Big Open Space Yard & Covered Deck.
Open House Schedule
-
Sunday, July 20, 20251:00 to 4:00 pm7/20/2025 1:00:00 PM +00:007/20/2025 4:00:00 PM +00:00Add to Calendar
Home Details
Home Type
- Single Family
Est. Annual Taxes
- $3,502
Year Built
- Built in 1985
Lot Details
- 0.67 Acre Lot
- Property is zoned R1
Parking
- 2 Car Attached Garage
- Basement Garage
- Front Facing Garage
- Garage Door Opener
- Driveway
- On-Street Parking
Home Design
- Split Level Home
- Brick Exterior Construction
- Vinyl Siding
- Concrete Perimeter Foundation
Interior Spaces
- 960 Sq Ft Home
- Property has 2 Levels
- Ceiling Fan
- 1 Fireplace
Bedrooms and Bathrooms
Finished Basement
- Basement Fills Entire Space Under The House
- Laundry in Basement
Schools
- Garrisonville Elementary School
- A.G. Wright Middle School
- Mountain View High School
Utilities
- Forced Air Heating and Cooling System
- Electric Water Heater
Community Details
- No Home Owners Association
- Vista Woods Subdivision
Listing and Financial Details
- Tax Lot 123
- Assessor Parcel Number 19D 8 123
Map
Create a Home Valuation Report for This Property
The Home Valuation Report is an in-depth analysis detailing your home's value as well as a comparison with similar homes in the area
Home Values in the Area
Average Home Value in this Area
Tax History
| Year | Tax Paid | Tax Assessment Tax Assessment Total Assessment is a certain percentage of the fair market value that is determined by local assessors to be the total taxable value of land and additions on the property. | Land | Improvement |
|---|---|---|---|---|
| 2024 | $3,502 | $386,200 | $120,000 | $266,200 |
| 2023 | $3,246 | $343,500 | $110,000 | $233,500 |
| 2022 | $2,920 | $343,500 | $110,000 | $233,500 |
| 2021 | $2,677 | $276,000 | $100,000 | $176,000 |
| 2020 | $2,677 | $276,000 | $100,000 | $176,000 |
| 2019 | $2,544 | $251,900 | $100,000 | $151,900 |
| 2018 | $2,494 | $251,900 | $100,000 | $151,900 |
| 2017 | $2,328 | $235,200 | $75,000 | $160,200 |
| 2016 | $2,328 | $235,200 | $75,000 | $160,200 |
| 2015 | -- | $234,700 | $75,000 | $159,700 |
| 2014 | -- | $234,700 | $75,000 | $159,700 |
Source: Public Records
Property History
| Date | Event | Price | Change | Sq Ft Price |
|---|---|---|---|---|
| 07/18/2025 07/18/25 | For Sale | $495,000 | -- | $516 / Sq Ft |
Source: Bright MLS
Purchase History
| Date | Type | Sale Price | Title Company |
|---|---|---|---|
| Special Warranty Deed | $335,000 | First American Title Insurance | |
| Deed | $149,000 | -- |
Source: Public Records
Mortgage History
| Date | Status | Loan Amount | Loan Type |
|---|---|---|---|
| Open | $327,250 | Credit Line Revolving | |
| Previous Owner | $50,000 | Credit Line Revolving | |
| Previous Owner | $218,315 | New Conventional | |
| Previous Owner | $227,000 | New Conventional | |
| Previous Owner | $149,000 | No Value Available |
Source: Public Records
Similar Homes in Stafford, VA
Source: Bright MLS
MLS Number: VAST2041022
APN: 19D-8-123
Nearby Homes
- 66 Vista Woods Rd
- 62 Vista Woods Rd
- 63 Buck Rd
- 215 Choptank Rd
- 232 Choptank Rd
- 4 Collins Ct
- 246 Choptank Rd
- 24 Montgomery Dr
- 45 Saint Marys Ln
- 0 Courthouse Rd Unit 1000095583
- 130 Shelton Shop Rd
- 48 Montgomery Dr
- 26 Saint Roberts Dr
- 3 Beavers Ct
- 63 Woodleigh Ln
- 96 Shelton Shop Rd
- 9 Elm St
- 110 Oakwood Dr
- 17 Saint Claires Ct
- 109 Joshua Rd
- 9 Mclaughlin St
- 218 Choptank Rd
- 11 St Williams Way
- 105 Oakwood Dr
- 110 Oakwood Dr
- 22 Ripley Rd
- 2195 Mountain View Rd
- 17 Sharon Ln
- 9 Kimberly Dr
- 107 Erin Dr
- 502 Waters Cove Ct
- 20 Silverthorn Ct
- 206 Park Brook Ct
- 2448 Mountain View Rd
- 200 Via de Rosa Dr
- 15 Sweet William Dr
- 19 Blue Spruce Cir
- 311 Oakridge Dr
- 400 Cabin Ct
- 365 Eustace Rd

