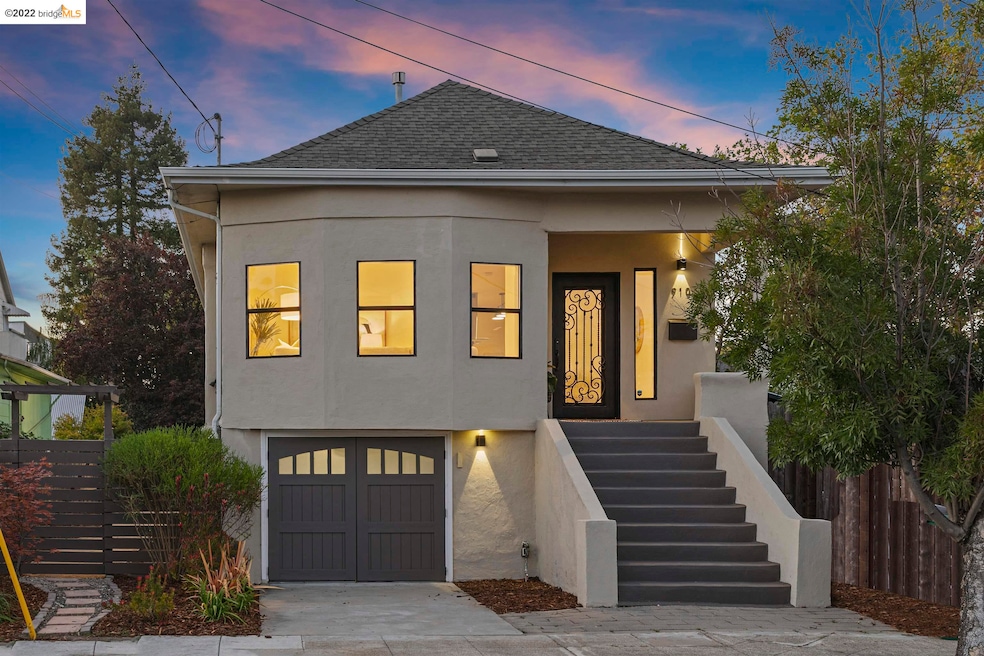Located on a cul-de-sac in Oakland's NOBE neighborhood, this move-in-ready home was built in 1911 and completely remodeled in 2014 from top to bottom w/luxury finishes & contemporary styling. A sought-after location by professionals, families, hipsters and artists for its central location and cultural diversity, this North Oakland/Berkeley/Emeryville neighborhood is situated to take full advantage of the best in East Bay shopping, dining, music & nightlife. Located on an expansive lot w/new + refreshed landscaping, the home offers 3BR, 2BA, an open LR/DR/kitchen great room and a semi-attached garage + storage space. Features include oak floors, recessed lights, new interior paint, new light fixtures, dual-pane windows & stunning front/back doors. A primary BR suite includes a vaulted ceiling, a large ensuite bathroom & direct access to the gorgeous backyard. Just minutes to BART, freeways, Whole Foods, TJs, Berkeley Bowl, Market Hall & more! Special Financing Available!

