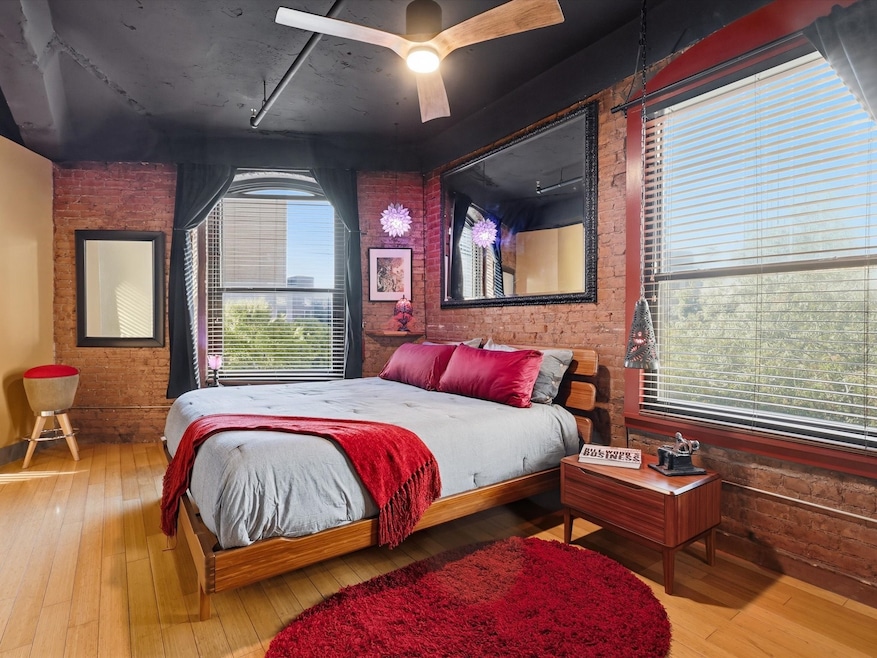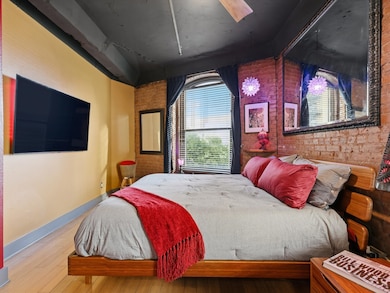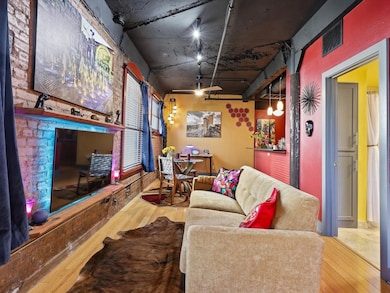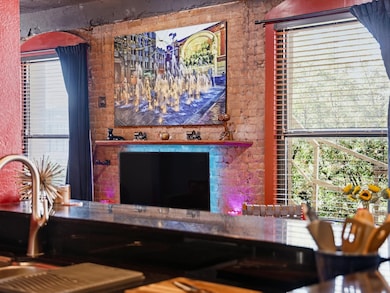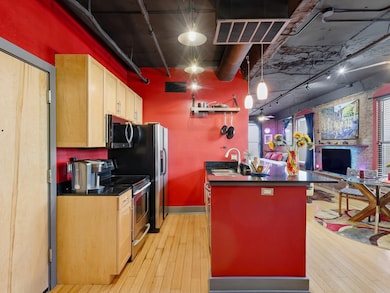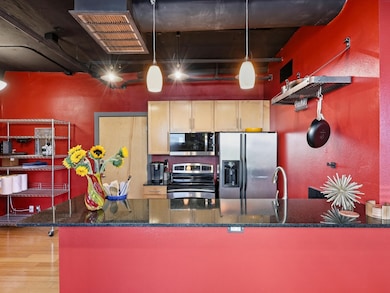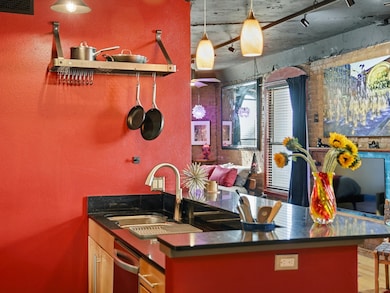910 Houston St Unit 305 Fort Worth, TX 76102
Downtown Fort Worth NeighborhoodHighlights
- 0.4 Acre Lot
- 2 Car Attached Garage
- 1-Story Property
- Open Floorplan
- Walk-In Closet
- 1-minute walk to Federal Plaza Park
About This Home
Fully-furnished mid-term rental available for 30+ days. Ideal for corporate travel, traveling medical professionals, or those needing a place to stay while moving or displaced from their home. Built in 1906 as the Western National Bank, this remarkable structure was Fort Worth's first concrete skyscraper and proudly anchored the north end of the city's infamous Hell's Kitchen. For decades, it served as office space until its transformation in the mid-1990s into privately owned condominiums. With 20-inch brick walls and 15-inch concrete floors and ceilings, the building radiates history and character. Warm bamboo flooring, exposed red brick, and vibrant colors create a welcoming atmosphere that reflects its storied past. These walls truly have stories to tell. Come, stay with us and listen to what these walls have to say. Downtown Fort Worth is characterized by its blend of historic western roots and modern urban sophistication, featuring a vibrant and walkable downtown core known as Sundance Square. This area is a hub for business, entertainment, dining, and cultural attractions, with a mix of historic buildings and modern skyscrapers. It's a dynamic district with a strong economy, a variety of leisure activities, and a lively, yet friendly, atmosphere. Mid-term rental (30+ days). All utilities paid.
Listing Agent
Compass RE Texas, LLC Brokerage Phone: 817-881-7900 License #0505808 Listed on: 11/13/2025

Condo Details
Home Type
- Condominium
Est. Annual Taxes
- $4,555
Year Built
- Built in 1906
HOA Fees
- $422 Monthly HOA Fees
Parking
- 2 Car Attached Garage
- Common or Shared Parking
- Assigned Parking
Home Design
- Studio
- Brick Exterior Construction
- Concrete Siding
Interior Spaces
- 619 Sq Ft Home
- 1-Story Property
- Open Floorplan
- Ceiling Fan
- Window Treatments
- Stacked Washer and Dryer
Kitchen
- Electric Oven
- Electric Range
- Microwave
- Dishwasher
- Disposal
Bedrooms and Bathrooms
- 1 Bedroom
- Walk-In Closet
- 1 Full Bathroom
Schools
- Charlesnas Elementary School
- Northside High School
Utilities
- Central Heating and Cooling System
Listing and Financial Details
- Residential Lease
- Property Available on 11/13/25
- Month-to-Month Lease Term
- Assessor Parcel Number 40693198
Community Details
Overview
- Association fees include internet
- Hp Lofts Owners Association, Inc Association
- Houston Place Lofts Condo Subdivision
Pet Policy
- Call for details about the types of pets allowed
Map
Source: North Texas Real Estate Information Systems (NTREIS)
MLS Number: 21111861
APN: 40693198
- 910 Houston St Unit 204
- 411 W 7th St Unit 607
- 1301 Throckmorton St Unit 2503
- 1301 Throckmorton St Unit 2402
- 500 Throckmorton St Unit 903
- 500 Throckmorton St Unit 3206
- 500 Throckmorton St Unit 3503
- 500 Throckmorton St Unit 3512
- 500 Throckmorton St Unit 3506
- 500 Throckmorton St Unit 606
- 715 Jones St
- 201 W Lancaster Ave Unit 206
- 201 W Lancaster Ave Unit 407
- 201 W Lancaster Ave Unit 420
- 221 W Lancaster Ave Unit 7008
- 221 W Lancaster Ave Unit 2012
- 221 W Lancaster Ave Unit 10007
- 221 W Lancaster Ave Unit 5003
- 1020 Texas St Unit 3202
- 1017 Lake St
- 411 W 7th St Unit 411 W. 7th St #306
- 969 Commerce St
- 1301 Throckmorton St Unit 2805
- 500 Throckmorton St Unit 606
- 500 Throckmorton St Unit 1310
- 500 Throckmorton St Unit 608
- 250 W Lancaster Ave
- 1012 Burnett St
- 201 W Lancaster Ave Unit 206
- 201 W Lancaster Ave Unit 411
- 950 Henderson St Unit 1310
- 1020 Texas St Unit 3204
- 1001 W 7th St
- 555 Elm St
- 1000 Henderson St Unit 122.1407736
- 1000 Henderson St Unit 138.1407740
- 1000 Henderson St Unit 335.1407744
- 1000 Henderson St Unit 333.1407738
- 1000 Henderson St Unit 223.1407737
- 1000 Henderson St Unit 203.1407741
