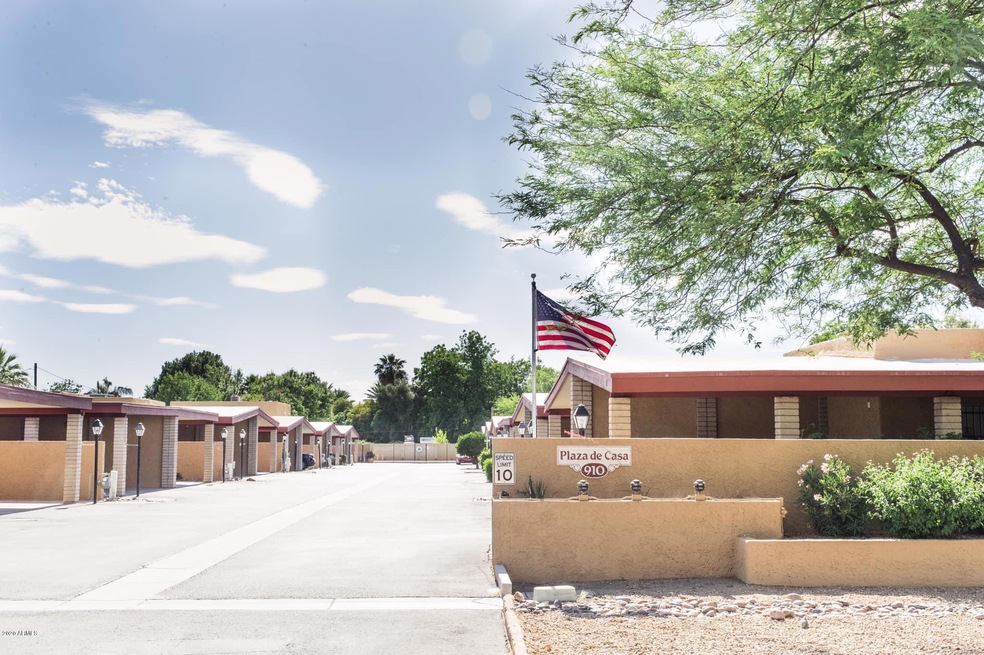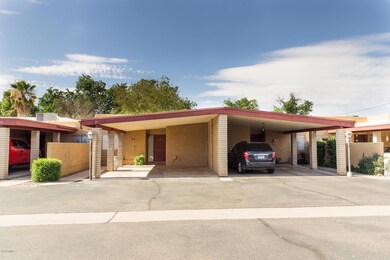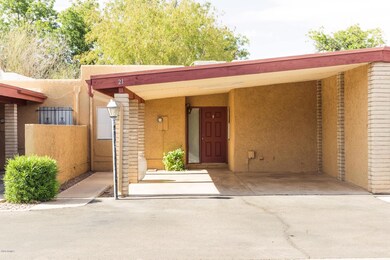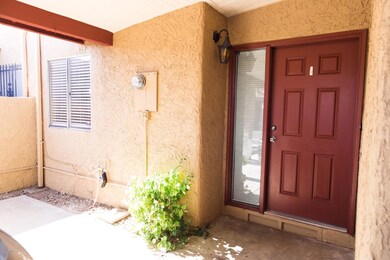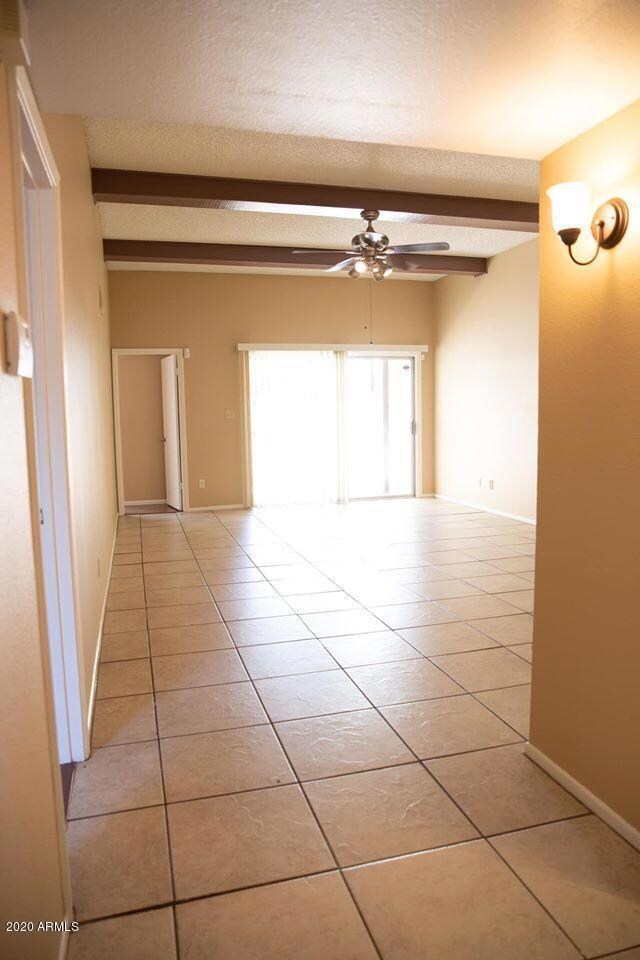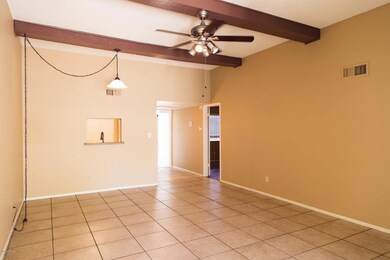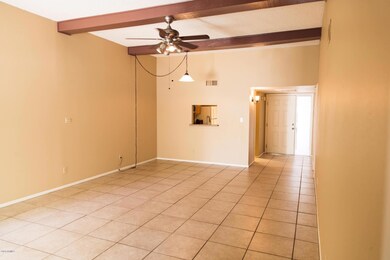
910 N Center St Unit 21 Mesa, AZ 85201
Evergreen Historic District NeighborhoodHighlights
- Two Primary Bathrooms
- Vaulted Ceiling
- Community Pool
- Franklin at Brimhall Elementary School Rated A
- Granite Countertops
- Covered patio or porch
About This Home
As of June 2020Spacious, newly painted townhouse with 2 master bedrooms. Great room is vaulted with beams & slider to patio. Kitchen upgraded in 2018 with new cabinets & new granite & includes refrigerator, stove, built-in microwave & dishwasher. Room for small kitchen table or use dining area in Great Room. Laundry is behind bi-fold doors with full-size washer & dryer. Both bedrooms have walk-in closets. Bathroom vanities new in 2018. Back master bedroom has vanity sink separate from shower/toilet & separate sliding door exit to patio with brick garden bed. New roof in 2019. Only 24 units in community with community pool at west end of complex.
Last Agent to Sell the Property
Schreiner Realty License #BR102883000 Listed on: 05/26/2020
Townhouse Details
Home Type
- Townhome
Est. Annual Taxes
- $450
Year Built
- Built in 1975
Lot Details
- 2,039 Sq Ft Lot
- Two or More Common Walls
- Desert faces the front and back of the property
- Block Wall Fence
- Backyard Sprinklers
- Sprinklers on Timer
HOA Fees
- $150 Monthly HOA Fees
Parking
- 2 Carport Spaces
Home Design
- Wood Frame Construction
- Built-Up Roof
- Foam Roof
- Stucco
Interior Spaces
- 1,056 Sq Ft Home
- 1-Story Property
- Vaulted Ceiling
- Ceiling Fan
Kitchen
- Electric Cooktop
- <<builtInMicrowave>>
- Granite Countertops
Flooring
- Laminate
- Tile
Bedrooms and Bathrooms
- 2 Bedrooms
- Remodeled Bathroom
- Two Primary Bathrooms
- Primary Bathroom is a Full Bathroom
- 2 Bathrooms
Schools
- Eisenhower Center For Innovation Elementary School
- Carson Junior High Middle School
- Westwood High School
Utilities
- Central Air
- Heating System Uses Natural Gas
- High Speed Internet
- Cable TV Available
Additional Features
- No Interior Steps
- Covered patio or porch
- Property is near a bus stop
Listing and Financial Details
- Tax Lot 21
- Assessor Parcel Number 137-22-017
Community Details
Overview
- Association fees include insurance, ground maintenance, street maintenance, trash, water, maintenance exterior
- Plaza De Casa Association, Phone Number (480) 644-1829
- Plaza De Casa Subdivision
Recreation
- Community Pool
Ownership History
Purchase Details
Home Financials for this Owner
Home Financials are based on the most recent Mortgage that was taken out on this home.Purchase Details
Purchase Details
Home Financials for this Owner
Home Financials are based on the most recent Mortgage that was taken out on this home.Purchase Details
Purchase Details
Home Financials for this Owner
Home Financials are based on the most recent Mortgage that was taken out on this home.Purchase Details
Home Financials for this Owner
Home Financials are based on the most recent Mortgage that was taken out on this home.Similar Homes in Mesa, AZ
Home Values in the Area
Average Home Value in this Area
Purchase History
| Date | Type | Sale Price | Title Company |
|---|---|---|---|
| Warranty Deed | -- | -- | |
| Warranty Deed | -- | Grand Canyon Title | |
| Interfamily Deed Transfer | -- | None Available | |
| Warranty Deed | $189,900 | Clear Title Agency Of Az | |
| Interfamily Deed Transfer | -- | None Available | |
| Warranty Deed | $71,800 | Security Title Agency | |
| Warranty Deed | $55,000 | Capital Title Agency Inc |
Mortgage History
| Date | Status | Loan Amount | Loan Type |
|---|---|---|---|
| Open | $171,000 | No Value Available | |
| Closed | $171,000 | New Conventional | |
| Previous Owner | $151,920 | New Conventional | |
| Previous Owner | $13,000 | Credit Line Revolving | |
| Previous Owner | $69,700 | New Conventional | |
| Previous Owner | $53,350 | FHA |
Property History
| Date | Event | Price | Change | Sq Ft Price |
|---|---|---|---|---|
| 07/16/2025 07/16/25 | For Sale | $289,000 | +52.2% | $276 / Sq Ft |
| 06/25/2020 06/25/20 | Sold | $189,900 | 0.0% | $180 / Sq Ft |
| 05/26/2020 05/26/20 | For Sale | $189,900 | 0.0% | $180 / Sq Ft |
| 05/20/2015 05/20/15 | Rented | $800 | 0.0% | -- |
| 05/12/2015 05/12/15 | Under Contract | -- | -- | -- |
| 05/05/2015 05/05/15 | For Rent | $800 | -- | -- |
Tax History Compared to Growth
Tax History
| Year | Tax Paid | Tax Assessment Tax Assessment Total Assessment is a certain percentage of the fair market value that is determined by local assessors to be the total taxable value of land and additions on the property. | Land | Improvement |
|---|---|---|---|---|
| 2025 | $413 | $4,973 | -- | -- |
| 2024 | $418 | $4,736 | -- | -- |
| 2023 | $418 | $19,980 | $3,990 | $15,990 |
| 2022 | $408 | $15,250 | $3,050 | $12,200 |
| 2021 | $419 | $13,830 | $2,760 | $11,070 |
| 2020 | $414 | $12,750 | $2,550 | $10,200 |
| 2019 | $450 | $10,160 | $2,030 | $8,130 |
| 2018 | $432 | $8,480 | $1,690 | $6,790 |
| 2017 | $419 | $7,950 | $1,590 | $6,360 |
| 2016 | $411 | $7,480 | $1,490 | $5,990 |
| 2015 | $386 | $6,750 | $1,350 | $5,400 |
Agents Affiliated with this Home
-
Heather Macpherson

Seller's Agent in 2025
Heather Macpherson
Realty One Group
(480) 203-8712
124 Total Sales
-
Victoria Schreiner

Seller's Agent in 2020
Victoria Schreiner
Schreiner Realty
(480) 688-1922
40 Total Sales
-
Travis Schreiner
T
Seller Co-Listing Agent in 2020
Travis Schreiner
Schreiner Realty
(480) 329-1234
24 Total Sales
-
Aneta Gurlis

Buyer's Agent in 2015
Aneta Gurlis
Stockland Realty
(602) 670-4303
6 Total Sales
Map
Source: Arizona Regional Multiple Listing Service (ARMLS)
MLS Number: 6083188
APN: 137-22-117
- 45 E 9th Place Unit 31
- 51 W 8th Place
- 1112 N Center St
- 819 N Robson
- 30 E Brown Rd Unit 2113
- 1001 N Pasadena Unit 162
- 1001 N Pasadena Unit 105
- 945 N Pasadena Unit 1
- 945 N Pasadena Unit 62
- 923 N Country Club Dr
- 222 W Brown Rd Unit 14
- 222 W Brown Rd Unit 57
- 222 W Brown Rd Unit 117
- 576 N Pasadena
- 930 N Mesa Dr Unit 1023
- 930 N Mesa Dr Unit 1079
- 930 N Mesa Dr Unit 2027
- 561 N Sirrine
- 458 N Drew St W
- 537 N Pasadena --
