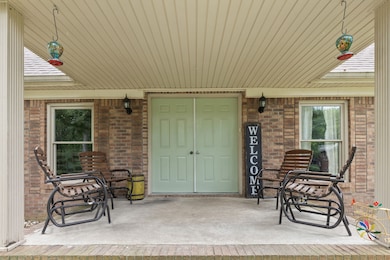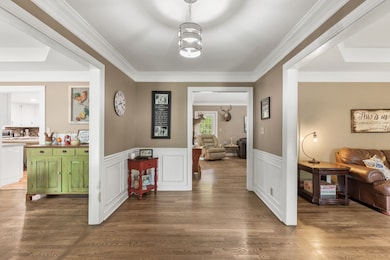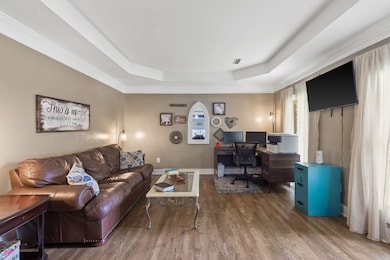910 Ridgewood Dr Clarksville, TN 37043
Highlights
- No HOA
- 2 Car Attached Garage
- No Heating
- Sango Elementary School Rated A-
About This Home
Spacious 5-bedroom + bonus room, 2-bath home offering 2,658 sq ft of comfortable living space in a highly desirable neighborhood. Enjoy an oversized kitchen with a large island, a dedicated laundry room, and an attached garage. The beautifully maintained yard is perfect for entertaining. Conveniently located with an easy commute to Nashville—this home has it all! Security deposit and first and last months rent due prior to move in. Pet fee is $35 per pet and a $250 non-refundable deposit
Listing Agent
APEX REALTY & AUCTION, LLC Brokerage Phone: 6153496565 License #341967 Listed on: 07/17/2025
Home Details
Home Type
- Single Family
Est. Annual Taxes
- $3,509
Year Built
- Built in 1993
Parking
- 2 Car Attached Garage
Interior Spaces
- 2,658 Sq Ft Home
- Property has 1 Level
- Furnished or left unfurnished upon request
Bedrooms and Bathrooms
- 5 Main Level Bedrooms
- 2 Full Bathrooms
Schools
- Sango Elementary School
- Rossview Middle School
- Rossview High School
Utilities
- No Cooling
- No Heating
Community Details
- No Home Owners Association
- Ridgewood Subdivision
Listing and Financial Details
- Property Available on 7/17/25
- Assessor Parcel Number 063063H B 00200 00011063H
Map
Source: Realtracs
MLS Number: 2943295
APN: 063H-B-002.00
- 951 Ridgewood Dr
- 720 Vaughan Rd
- 2974 W Mor Dr
- 2839 Scenic Dr
- 2703 Wakefield Dr
- 800 Hornbuckle Rd
- 494 Spiderwort Dr
- 1715 Oak Forest Dr
- 1497 English Oak Dr
- 900 Piter Rd
- 845 Nandina Ct
- 603 Jonathan Wade Cir
- 303 Jonathan Wade Cir
- 502 Jonathan Wade Cir
- 306 Jonathan Wade Cir
- 107 Jonathan Wade Cir
- 102 Jonathan Wade Cir
- 305 Jonathan Wade Cir
- 307 Jonathan Wade Cir
- 302 Jonathan Wade Cir
- 630 Huntco Dr
- 541 New Dr S Unit ID1234453P
- 541 New Dr S Unit ID1234449P
- 725 Hornbuckle Rd
- 869 E Accipiter Cir
- 725 Hornbuckle Rd Unit M2
- 2179 Powell Rd
- 2875 Trough Springs Rd
- 206 Jonathan Wade Cir Unit 206
- 213 Blue Bell Dr
- 501 Jonathan Wade Pvt Cir
- 2118 Powell Rd
- 3149 Holly Point
- 1679 Ellie Piper Cir
- 525 Neptune Dr
- 820 S Gateway Blvd
- 1753 Ellie Piper Cir
- 1517 Ellie Piper Cir
- 779 Lillian Grace Dr
- 1358 Mountain Way







