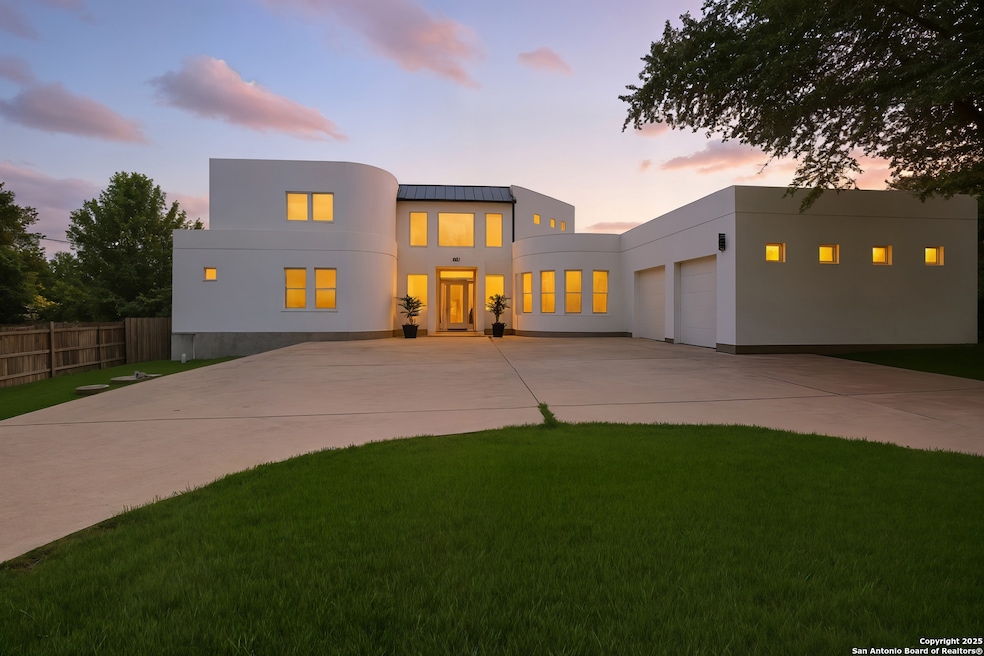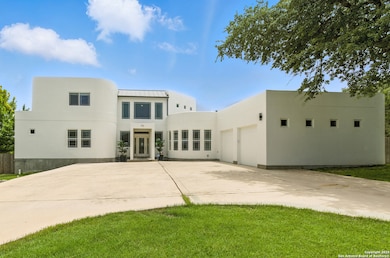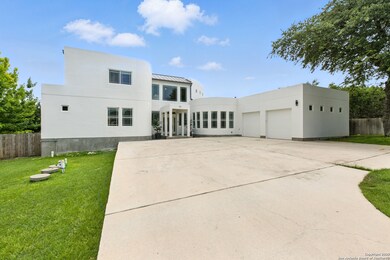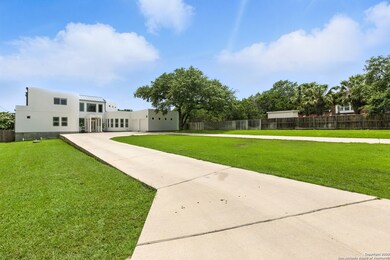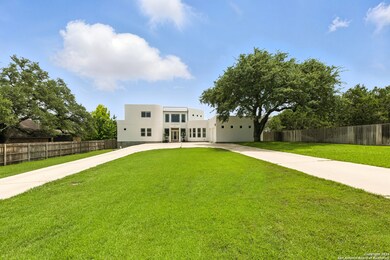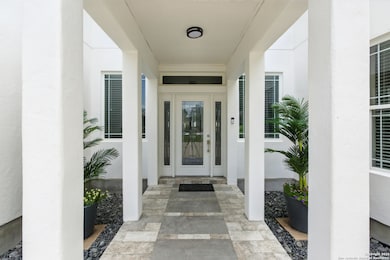
910 Silent Hollow San Antonio, TX 78260
Estimated payment $6,700/month
Highlights
- Golf Course Community
- Private Pool
- Clubhouse
- Timberwood Park Elementary School Rated A
- 0.57 Acre Lot
- Game Room
About This Home
Stop & take a peek and Step into architectural brilliance with this custom style estate, perfectly positioned on a serene, scenic stretch of Silent Hollow. From the moment you arrive, the striking modern design, sleek white exterior, and glowing windows at sunset set the tone for the elevated lifestyle this home offers. Inside, you'll find a thoughtfully crafted open floor plan bathed in natural light from brand new windows throughout. The spacious primary suite on the main floor boasts custom-designed doors leading directly to your private backyard oasis-ideal for morning coffee or peaceful evening retreats. Outdoors, indulge in the resort-style pool with custom lighting, plenty of space for entertaining, and a covered shed with warranty. The oversized driveway and expansive grounds offer abundant parking-perfect for gatherings and celebrations. Life at 910 Silent Hollow means more than just a beautiful home-it's about community, nature, and lifestyle: Private 6-hole golf course Resort-style pool & clubhouse Pickleball, tennis, basketball, and volleyball courts Scenic jogging trails and private park Relaxing fishing pond BBQ & picnic areas - all with no city taxes and an HOA fee of just $385 annually. Surrounded by peaceful Hill Country landscapes, friendly wildlife, and located near top-rated schools, dining, shopping, and the best of San Antonio, this home is the perfect blend of modern luxury and laid-back charm. Come see 910 Silent Hollow for yourself-where sophistication meets comfort, and every day feels like a getaway. Sellers Offering Seller Credit!! Lender Credit with preferred lender, Crystal Meyer- Mpire Financial NMLS# 2636872
Open House Schedule
-
Saturday, August 02, 20259:00 to 11:00 am8/2/2025 9:00:00 AM +00:008/2/2025 11:00:00 AM +00:00Add to Calendar
Home Details
Home Type
- Single Family
Est. Annual Taxes
- $16,246
Year Built
- Built in 2007
HOA Fees
- $24 Monthly HOA Fees
Parking
- 2 Car Garage
Home Design
- Slab Foundation
- Concrete Roof
- Stucco
Interior Spaces
- 3,726 Sq Ft Home
- Property has 2 Levels
- Ceiling Fan
- Window Treatments
- Game Room
- Ceramic Tile Flooring
- Permanent Attic Stairs
Kitchen
- Walk-In Pantry
- Built-In Oven
- Cooktop
- Dishwasher
- Disposal
Bedrooms and Bathrooms
- 4 Bedrooms
- Walk-In Closet
- 4 Full Bathrooms
Laundry
- Laundry Room
- Laundry on lower level
Schools
- Tmbrwdprk Elementary School
Utilities
- Central Heating and Cooling System
- Programmable Thermostat
- Aerobic Septic System
Additional Features
- Private Pool
- 0.57 Acre Lot
Listing and Financial Details
- Legal Lot and Block 10 / 98
- Assessor Parcel Number 048441980100
- Seller Concessions Offered
Community Details
Overview
- $300 HOA Transfer Fee
- Timberwood Park Association
- Timberwood Park Subdivision
- Mandatory home owners association
Amenities
- Community Barbecue Grill
- Clubhouse
Recreation
- Golf Course Community
- Tennis Courts
- Community Basketball Court
- Volleyball Courts
- Sport Court
- Community Pool
- Park
- Trails
Security
- Controlled Access
Map
Home Values in the Area
Average Home Value in this Area
Tax History
| Year | Tax Paid | Tax Assessment Tax Assessment Total Assessment is a certain percentage of the fair market value that is determined by local assessors to be the total taxable value of land and additions on the property. | Land | Improvement |
|---|---|---|---|---|
| 2023 | $10,816 | $718,740 | $138,000 | $719,000 |
| 2022 | $13,624 | $653,400 | $104,500 | $752,500 |
| 2021 | $12,521 | $594,000 | $61,290 | $542,710 |
| 2020 | $12,681 | $540,000 | $58,270 | $481,730 |
| 2019 | $12,056 | $551,670 | $58,270 | $493,400 |
| 2018 | $11,361 | $520,000 | $58,270 | $461,730 |
| 2017 | $11,648 | $532,530 | $42,670 | $489,860 |
| 2016 | $11,729 | $536,250 | $42,670 | $521,330 |
| 2015 | $9,258 | $487,500 | $42,670 | $444,830 |
| 2014 | $9,258 | $506,000 | $0 | $0 |
Property History
| Date | Event | Price | Change | Sq Ft Price |
|---|---|---|---|---|
| 07/09/2025 07/09/25 | For Sale | $960,990 | -- | $258 / Sq Ft |
Purchase History
| Date | Type | Sale Price | Title Company |
|---|---|---|---|
| Warranty Deed | -- | None Available |
Mortgage History
| Date | Status | Loan Amount | Loan Type |
|---|---|---|---|
| Open | $383,083 | VA | |
| Closed | $80,000 | Credit Line Revolving | |
| Closed | $420,772 | VA | |
| Closed | $370,300 | New Conventional | |
| Closed | $388,000 | Unknown | |
| Closed | $58,900 | Stand Alone Second | |
| Closed | $340,951 | Unknown |
Similar Homes in San Antonio, TX
Source: San Antonio Board of REALTORS®
MLS Number: 1882373
APN: 04844-198-0100
- 310 Spacious Sky
- 25810 Mount Carillon
- 211 Spacious Sky
- 730 Spacious Sky
- 26006 Syrinx
- 526 Spacious Sky
- 1703 Slumber Pass
- 25819 Whata View
- 25719 Green River Dr
- 1210 Silent Hollow
- 707 Lone Cir
- 1219 Silent Hollow
- 607 Solo St
- 26441 White Eagle Dr
- 756 Spacious Sky
- 1315 Slumber Pass
- 522 Solo St
- 1427 Clementson Dr
- 26339 Hackney Ln
- 603 Spacious Sky
- 26150 White Eagle Dr
- 107 Mirror Lake
- 23534 Enchanted Bend
- 24222 Viento Leaf
- 26418 Cuyahoga Cir
- 24202 Viento Leaf
- 26711 Sagitarius Ln
- 27623 San Portola
- 311 Floating Feather
- 25822 Peregrine Ridge
- 24114 Stately Oaks
- 723 Sendera St
- 24015 Stately Oaks
- 24311 Canyon Row
- 24418 Canyon Row
- 708 Backdrop
- 27019 Rustic Horse
- 23975 Hardy Oak Blvd
- 215 Evans Oak Ln
- 27018 Rustic Horse
