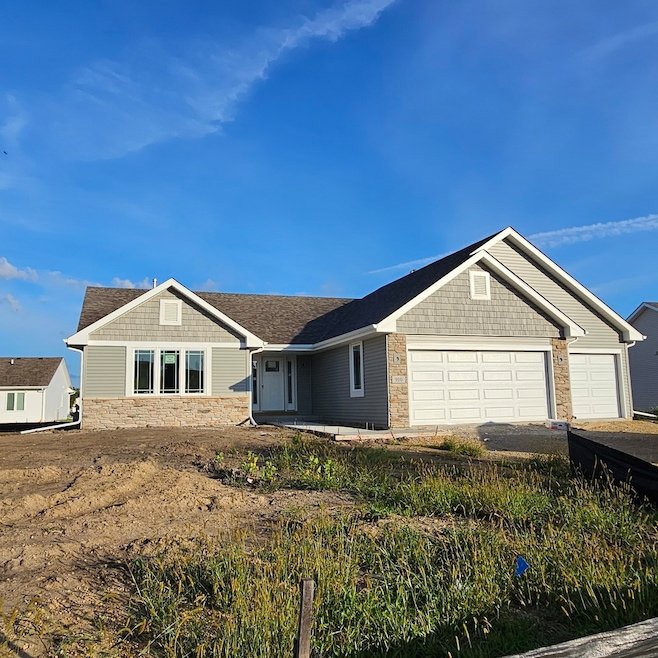910 Stuyvesant Dr Loves Park, IL 61111
Estimated payment $1,938/month
Highlights
- New Construction
- Laundry Room
- Forced Air Heating and Cooling System
- Living Room
- 1-Story Property
- Combination Kitchen and Dining Room
About This Home
New construction in Central Park of Loves Park! 1853 sq. ft. Open concept great room with split bedroom plan. Kitchen with quartz counters, island with breakfast bar, stainless range, dishwasher and microwave, pantry closet. Primary bedroom with double closets and private bath. 1st floor laundry room, drop zone located at garage entrance, full basement, 3-car garage. Agent Owned
Listing Agent
Dickerson & Nieman Realtors - Rockford License #475067281 Listed on: 09/29/2025
Home Details
Home Type
- Single Family
Est. Annual Taxes
- $422
Year Built
- Built in 2025 | New Construction
Lot Details
- Lot Dimensions are 76x123x90x120
HOA Fees
- $29 Monthly HOA Fees
Parking
- 3 Car Garage
- Driveway
- Parking Included in Price
Home Design
- Stone Siding
Interior Spaces
- 1,853 Sq Ft Home
- 1-Story Property
- Family Room
- Living Room
- Combination Kitchen and Dining Room
- Basement Fills Entire Space Under The House
- Laundry Room
Bedrooms and Bathrooms
- 3 Bedrooms
- 3 Potential Bedrooms
- 2 Full Bathrooms
Utilities
- Forced Air Heating and Cooling System
- Heating System Uses Natural Gas
Community Details
- Central Park Association, Phone Number (815) 999-9999
- Property managed by CENTRAL PARK HOA
Map
Home Values in the Area
Average Home Value in this Area
Tax History
| Year | Tax Paid | Tax Assessment Tax Assessment Total Assessment is a certain percentage of the fair market value that is determined by local assessors to be the total taxable value of land and additions on the property. | Land | Improvement |
|---|---|---|---|---|
| 2024 | $422 | $5,333 | $5,333 | $0 |
| 2023 | $422 | $5,333 | $5,333 | $0 |
| 2022 | $471 | $5,333 | $5,333 | $0 |
| 2021 | $474 | $5,333 | $5,333 | $0 |
| 2020 | $511 | $5,333 | $5,333 | $0 |
| 2019 | $496 | $5,333 | $5,333 | $0 |
| 2018 | $523 | $5,333 | $5,333 | $0 |
| 2017 | $526 | $5,360 | $5,360 | $0 |
| 2016 | $53 | $533 | $533 | $0 |
| 2015 | $27 | $533 | $533 | $0 |
| 2014 | $1,820 | $533 | $533 | $0 |
Property History
| Date | Event | Price | List to Sale | Price per Sq Ft |
|---|---|---|---|---|
| 10/31/2025 10/31/25 | Pending | -- | -- | -- |
| 07/18/2025 07/18/25 | For Sale | $356,255 | -- | $192 / Sq Ft |
Purchase History
| Date | Type | Sale Price | Title Company |
|---|---|---|---|
| Warranty Deed | $300,000 | Security First Title | |
| Grant Deed | $2,514,300 | Security First Title | |
| Deed | $1,592,000 | -- | |
| Deed | -- | -- | |
| Deed | -- | -- |
Source: Midwest Real Estate Data (MRED)
MLS Number: 12483689
APN: 03-31-429-012
- 906 Stuyvesant Dr
- 1004 Stuyvesant Dr
- 12342 Lakeview Dr
- 12408 Lakeview Dr
- 12407 Lakeview Dr
- 1014 Forest Garden Dr
- 12413 Tweed Dr
- 12434 Kings Point Dr
- 12592 Tweed Dr
- 173 Callaway Cove
- 11251 Wentworth Place
- 215 Trent Ln
- 12936 Melrose Rd
- 12725 Ashfield Rd
- 11939 Argyle Rd
- 11734 Glen Eagles Ln
- 873 Olson Spring Close

