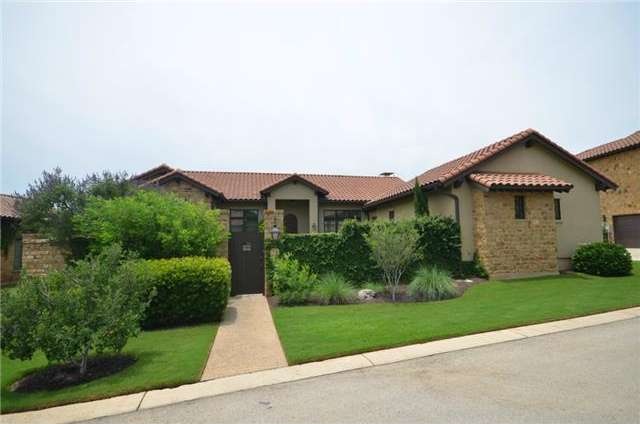
9100 Calera Dr Unit 8 Austin, TX 78735
Barton Creek NeighborhoodHighlights
- Deck
- Great Room with Fireplace
- Beamed Ceilings
- Austin High School Rated A
- Vaulted Ceiling
- Plantation Shutters
About This Home
As of July 2023European inspired one story courtyard home located in a gated community in the heart of Barton Creek. Perfect for a Lock and Leave or permanent residence. Very open floor plan perfect for entertaining including vaulted, beamed ceiling and a fireplace in the Great Room which is open to the Kitchen. The Dining Room is separate and the Study is set off from the main living room. Fenced in yard behind the home.
METICULOUSLY CARED FOR! Includes a Barton Creek Country Club Owners Membership.
Last Agent to Sell the Property
Judy Moss
Moss Real Estate Partners License #0595252 Listed on: 06/10/2013
Home Details
Home Type
- Single Family
Est. Annual Taxes
- $14,923
Year Built
- Built in 2007
Lot Details
- Interior Lot
- Level Lot
HOA Fees
- $410 Monthly HOA Fees
Home Design
- House
- Slab Foundation
- Tile Roof
Interior Spaces
- 2,656 Sq Ft Home
- 1-Story Property
- Beamed Ceilings
- Vaulted Ceiling
- Recessed Lighting
- Fireplace With Glass Doors
- Gas Log Fireplace
- Plantation Shutters
- French Doors
- Great Room with Fireplace
- Laundry on main level
Flooring
- Carpet
- Tile
Bedrooms and Bathrooms
- 3 Main Level Bedrooms
- Walk-In Closet
- 2 Full Bathrooms
Home Security
- Security System Owned
- Fire and Smoke Detector
Parking
- Attached Garage
- Side Facing Garage
- Garage Door Opener
- Reserved Parking
Outdoor Features
- Deck
- Patio
- Rain Gutters
Utilities
- Central Heating
- Heating System Uses Natural Gas
- Electricity To Lot Line
- Municipal Utilities District for Water and Sewer
- Phone Available
Community Details
- Association fees include common area maintenance, common insurance, exterior maintenance
- Built by Wetmore/Weekly
Listing and Financial Details
- Assessor Parcel Number 01114005090000
- 3% Total Tax Rate
Ownership History
Purchase Details
Purchase Details
Purchase Details
Home Financials for this Owner
Home Financials are based on the most recent Mortgage that was taken out on this home.Purchase Details
Home Financials for this Owner
Home Financials are based on the most recent Mortgage that was taken out on this home.Similar Homes in Austin, TX
Home Values in the Area
Average Home Value in this Area
Purchase History
| Date | Type | Sale Price | Title Company |
|---|---|---|---|
| Special Warranty Deed | -- | Austin Title Company | |
| Special Warranty Deed | -- | None Listed On Document | |
| Warranty Deed | -- | Prominent Title | |
| Vendors Lien | -- | Heritage Title |
Mortgage History
| Date | Status | Loan Amount | Loan Type |
|---|---|---|---|
| Previous Owner | $175,000 | New Conventional |
Property History
| Date | Event | Price | Change | Sq Ft Price |
|---|---|---|---|---|
| 07/21/2023 07/21/23 | Sold | -- | -- | -- |
| 06/16/2023 06/16/23 | Pending | -- | -- | -- |
| 06/07/2023 06/07/23 | For Sale | $1,425,000 | +113.0% | $526 / Sq Ft |
| 09/30/2013 09/30/13 | Sold | -- | -- | -- |
| 08/24/2013 08/24/13 | Pending | -- | -- | -- |
| 06/10/2013 06/10/13 | For Sale | $669,000 | -- | $252 / Sq Ft |
Tax History Compared to Growth
Tax History
| Year | Tax Paid | Tax Assessment Tax Assessment Total Assessment is a certain percentage of the fair market value that is determined by local assessors to be the total taxable value of land and additions on the property. | Land | Improvement |
|---|---|---|---|---|
| 2023 | $14,923 | $1,038,466 | $0 | $0 |
| 2022 | $15,154 | $944,060 | $0 | $0 |
| 2021 | $19,160 | $858,236 | $130,000 | $728,236 |
| 2020 | $21,479 | $909,428 | $130,000 | $779,428 |
| 2018 | $19,045 | $770,391 | $130,000 | $724,159 |
| 2017 | $18,110 | $700,355 | $130,000 | $570,355 |
| 2016 | $18,209 | $706,634 | $130,000 | $576,634 |
| 2015 | $15,493 | $653,128 | $130,000 | $523,128 |
| 2014 | $15,493 | $651,209 | $130,000 | $521,209 |
Agents Affiliated with this Home
-
Kelly D'Addeo

Seller's Agent in 2023
Kelly D'Addeo
Weichert-Barton Harris & CO
(512) 799-1788
1 in this area
16 Total Sales
-
Todd Sherman

Buyer's Agent in 2023
Todd Sherman
Resident Realty, LTD.
(512) 577-8309
3 in this area
76 Total Sales
-
J
Seller's Agent in 2013
Judy Moss
Moss Real Estate Partners
-
Lizz Grimes

Buyer's Agent in 2013
Lizz Grimes
Kuper Sotheby's Int'l Realty
(512) 659-2111
39 Total Sales
Map
Source: Unlock MLS (Austin Board of REALTORS®)
MLS Number: 9145871
APN: 563708
- 9100 Calera Dr Unit 10
- 4229 Verano Dr
- 3503 Misty Creek Dr
- 4401 Amarra Dr Unit 19
- 4401 Amarra Dr Unit 14
- 3202 Winding Creek Cove
- 4312 Amarra Dr
- 3020 Maravillas Loop
- 3101 Fleece Flower Cove
- 8609 Navidad Dr
- 8621 Navidad Dr
- 1916 Wimberly Ln
- 8634 Navidad Dr
- 7855 Escala Dr
- 4601 Peralta Ln
- 9204 Eddy Cove
- 4716 Peralta Ln
- 4701 Peralta Ln
- 8300 Chalk Knoll Dr
- 9001 Thickwoods
